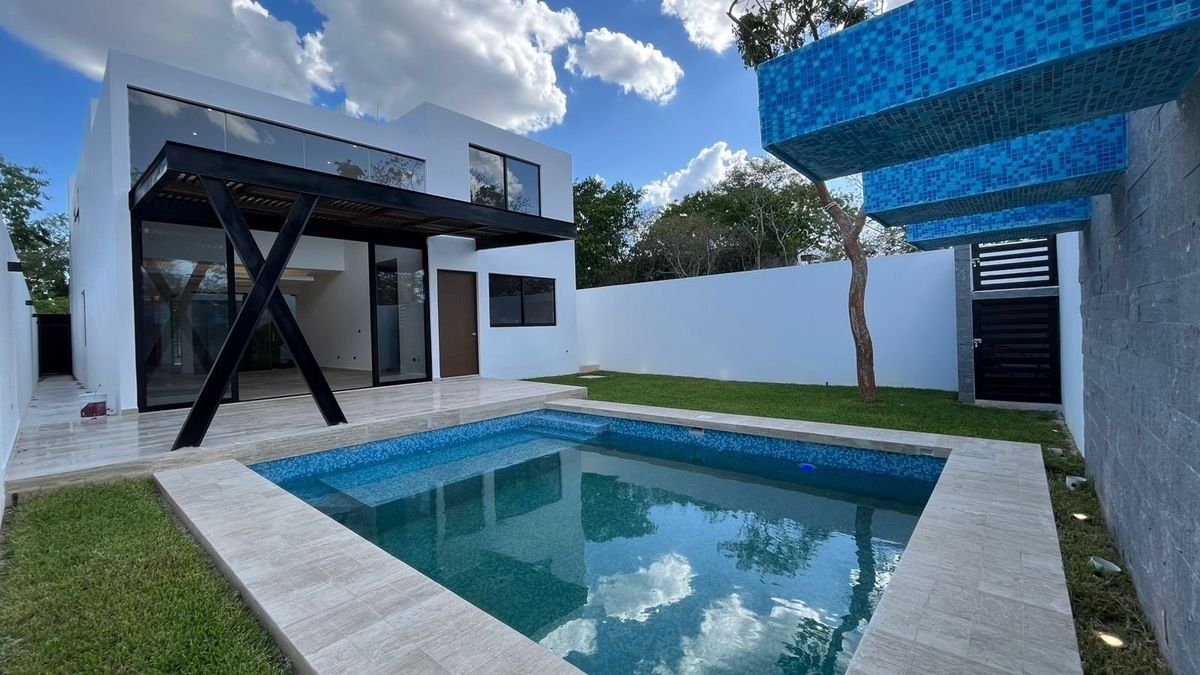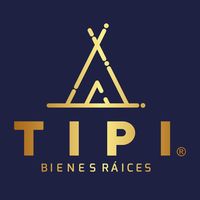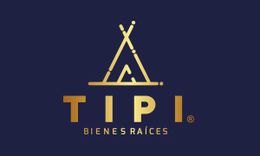





Exclusive development of residential lots in Mérida, modernizing the concept of Residential Golf Club and offering a 100% family-friendly environment.
AMENITIES:
-Golf course
-Four paddle courts
-Four tennis courts
-Four pickleball courts
-Half basketball court
-Event hall
-Restaurant
-Hole 10 bar
-Kids and junior club
-Business center
-Gym
-Footgolf
-Bathroom area with sauna and steam room
-Yoga and spinning area
-Pro shop
-Snack bar
-Pools
Construction: 500 m2
Land: 483 m2
Price: $12,600,000
IMMEDIATE DELIVERY
PROMOTION!!!!!
DEED INCLUDED (UP TO $400,000) WITH THE NOTARY OF YOUR CHOICE!!! + DIRECT DISCOUNT OF $500,000
Check validity
GROUND FLOOR
• Covered garage for 3 cars
• Independent pedestrian access
• Reception hall
• Guest bathroom
• Bedroom 1 with:
* premium wood walk-in closet
* full bathroom with:
* sink area, overlaid on marble countertop and WC area, shower area lined with marble.
* tempered glass partition in bathrooms
• It has an Interior Garden to create a pleasant environment and connect with nature, being double height allows natural light access.
• Living-dining room with a pleasant view of the pool and the back and interior garden.
• Double height dining room
• Fully equipped kitchen with appliances and wooden furniture.
- Grill, hood, microwave oven, oven.
• Covered terrace in concrete
• Pool with wading area and light installation.
• Covered laundry with access from the kitchen
• Service room with full bathroom
• Backyard with American-style grass
• Sidewalks
UPPER FLOOR
• TV room with tempered glass railing and beautiful view of outdoor ornamental plants
• Spacious office ideal for working and/or studying in the comfort of home.
• 3 BEDROOMS
• MASTER BEDROOM spacious with:
- Spacious walk-in closet in premium wood, designed with space for hanging long garments, large drawers, and space for bags as well as ample shoe space.
- Full bathroom with:
* sink area integrated into the walk-in closet
* sinks overlaid on marble countertop (two sinks ideal for a couple looking to have their own space).
* independent WC and shower area
* shower area lined with marble and has a niche.
* tempered glass partition in bathrooms
• SECONDARY BEDROOMS:
- With equipped walk-in closet in premium wood very spacious
- Each bathroom is full and has:
* sink area integrated into the walk-in closet
* sink overlaid on marble countertop
* independent WC and shower area
* shower area lined with marble
* tempered glass partition in bathrooms
INCLUDES:
-Air conditioning throughout the house
-Stationary gas tank
-Pool lighting
-Pressurizer
-Water heater
-Furniture under sink
-Premium woodwork in closets and kitchen
-Appliances
-Automatic irrigation
-Tempered glass in bathroom
-Screens
PAYMENT METHOD:
-Bank credit
-Personal resourcesExclusivo desarrollo de lotes residenciales en Mérida, que moderniza el concepto de Club de Golf Residencial y ofrece un ambiente 100% familiar.
AMENIDADES:
-Campo de golf
-Cuatro canchas de pádel
-Cuatro canchas de tenis
-Cuatro canchas de pickleball
-Media cancha de básquetbol
-Salón de eventos
-Restaurante
-Bar hoyo 10
-Kids y junior club
-Business center
-Gym
-Footgolf
-Área de baños con sauna y vapor
-Área de yoga y spinning
-Pro shop
-Snack bar
-Albercas
Construcción: 500 m2
Terreno: 483 m2
Precio: $12,600,000
ENTREGA INMEDIATA
PROMOCIÓN!!!!!
ESCRITURACIÓN INCLUIDA (HASTA $400,000) CON EL NOTARIO DE TU ELECCIÓN!!! + DESCUENTO DIRECTO DE $500,000
Consulta vigencia
PLANTA BAJA
• Garage techado para 3 autos
• Acceso peatonal independiente
• Vestíbulo recibidor
• Baño de visitas
• Recamara 1 con:
* closet vestidor en carpintería premium
* baño completo con:
* área de lavabo , sobrepuesto en meseta mármol y área de WC, área de
ducha forrado en mármol.
* cancel cristal templado en baños
• Cuenta con un Jardín Interior para crear un ambiente agradable y conectar
con la naturales, al ser de doble altura permite el acceso de iluminación
natural .
• Sala comedor corrida con agradable vista a la alberca y al jardín posterior e interior.
• Comedor doble altura
• Cocina totalmente equipada con electrodomésticos y muebles de madera.
- Parrilla, campana, horno de microondas, horno.
• Terraza techada en concreto
• Alberca con chapoteadero y con instalación para luz.
• Lavandería techada con acceso desde la cocina
• Cuarto de servicio c/baño completo
• Jardín posterior con pasto tipo americano
• Pasillos laterales
PLANTA ALTA
• Sala de TV con barandal de cristal templado y hermosa vista a
plantas ornamentales de exterior
• Oficina amplia ideal para trabajar y/o estudiar en la comodidad del hogar.
• 3 RECAMARAS
• RECAMARA PRINCIPAL amplia cuenta:
- Con espacioso closet vestidor en carpintería premium, diseñado con espacio
para colgar prendas largas, amplio cajones y espacio para bolsas así como
gran espacio para zapatos.
- Baño completo con:
* área de lavabos integrada al vestidor
* lavabos sobrepuesto en meseta mármol( dos lavabos ideal para una
pareja que busca tener sus propio espacio.
* área de WC y ducha independientes
* área de ducha forrado en mármol y cuenta con nicho.
* cancel cristal templado en baños
• RECAMARAS SECUNDARIAS:
- Con vestidor equipado en carpintería premium muy amplios
- Cada baño es completo y cuenta con:
* área de lavabo integrada al vestidor
* lavabo sobrepuesto en meseta mármol
* área de WC y ducha independientes
* área de ducha forrado en mármol
* cancel cristal templado en baños
INCLUYE:
-Aires acondicionados en toda la casa
-Tanque de gas estacionario
-Iluminación en alberca
-Presurizador
-Calentador
-Muebles bajo lavabo
-Carpintería premium en closets y cocina
-Electrodomésticos
-Riego automático
-Cristal templado en baño
-Mosquiteros
FORMA DE PAGO:
-Crédito bancario
-Recursos propios

