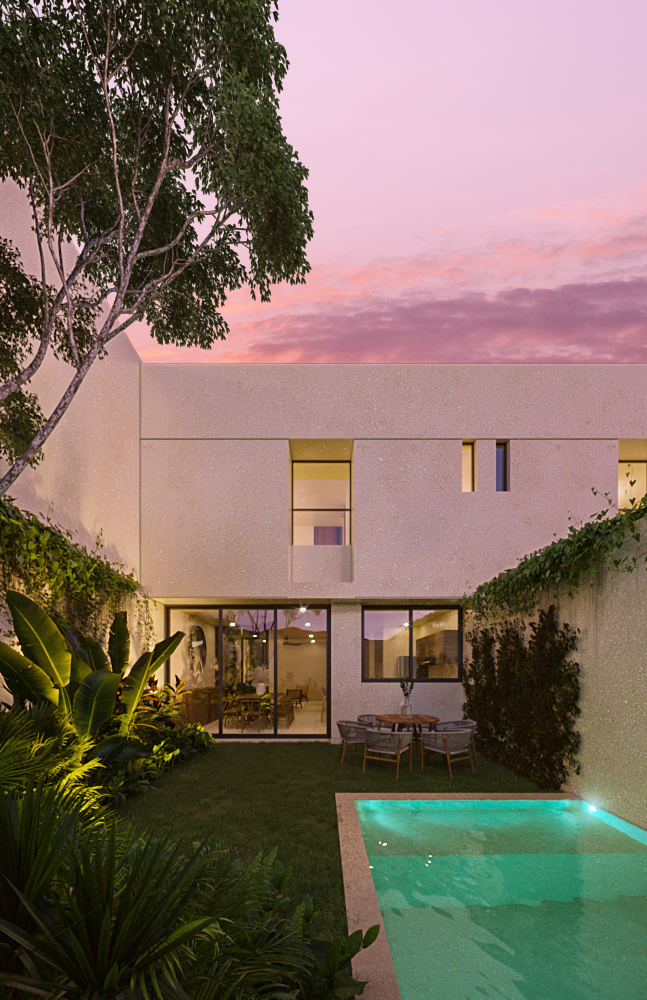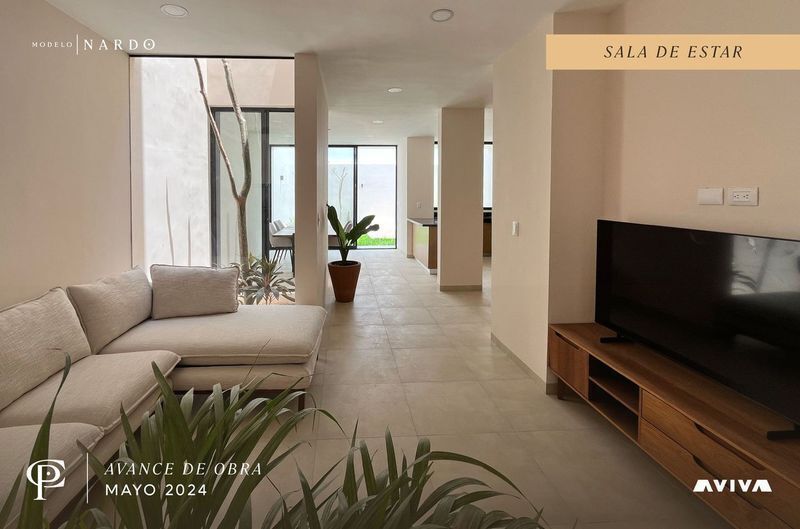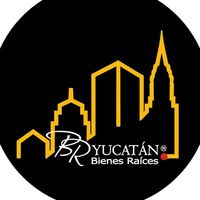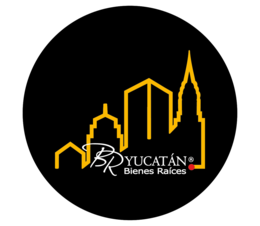





House for sale in Mérida, Temozón Norte in a high-value area, close to plazas and services.
Strategically located in the northern area of Mérida, within the Patio Carey development, one of the areas with the highest growth and value in the city. Its privileged location offers proximity to prestigious universities such as Marista University, UVM, and Anáhuac Mayab, as well as educational centers like Instituto Arrayanes, Instituto Patria, Ágora Comunidad Educativa, and Centro Piaget.
Description
Construction: 205m2
Surface: 143m2
Ground Floor
• Living room
• Dining room with patio view
• Kitchen with breakfast bar
• Pool
• Patio
• 1/2 Guest bathroom
• Storage room
• Covered parking for 2 cars
First Level
• Master bedroom with walk-in closet and full bathroom
• Secondary bedroom with walk-in closet and full bathroom
• Study area
Second Level
• Service room with laundry area
• Full bathroom
• Rooftop
Finishes
• Exterior finish in Chukum type paste
• Rustic stone detail
• Interior in plaster and Comex Pro-Mil paint
• 60x60 ceramic floor
• San Gabriel granite in kitchen
• Maya cream marble in bathrooms
• Mahogany doors in walnut color
• 3-inch frames
Payment Method
• Down payment: 25% minimum
• Balance upon delivery
• Accepted payment method: Bank credit and own resources
• Delivery date: Immediate delivery
Availability and price subject to change without prior notice*Casa en venta Mérida, Temozón Norte en zona de alta plusvalía, cerca de plazas y servicios.
Ubicada estratégicamente en la zona norte de Mérida, dentro del desarrollo Patio Carey, una de las áreas con mayor crecimiento y plusvalía de la ciudad. Su privilegiada localización ofrece cercanía a prestigiosas universidades como la Universidad Marista, la UVM y la Anáhuac Mayab, así como a centros educativos como el Instituto Arrayanes, Instituto Patria, Ágora Comunidad Educativa y el Centro Piaget.
Descripción
Construcción: 205m2
Superficie: 143m2
Planta Baja
• Sala
• Comedor con vista a patio
• Cocina con barra desayunadora
• Alberca
• Patio
• 1/2 Baño de visitas
• Bodega
• Estacionamiento techado para 2 autos
Primer Nivel
• Recámara principal con closet vestidor y baño completo
• Recámara secundaria con closet vestidor y baño completo
• Área de estudio
Segundo Nivel
• Cuarto de servicio con área de lavado
• Baño completo
• Rooftop
Acabados
• Acabado exterior en pasta tipo Chukum
• Detalle en piedra rústica
• Interior en yeso y pintura Comex Pro-Mil
• Piso cerámico de 60x60
• Granito San Gabriel en cocina
• Mármol crema maya en baños
• Puertas de caoba en color nogal
• Cancelería de 3 pulgadas
Forma de Pago
• Enganche: 25% mínimo
• Saldo contra entrega
• Forma de pago aceptada: Crédito bancario y recursos propios
• Fecha de entrega: Entrega inmediata
Disponibilidad y precio sujeto a cambios sin previo aviso*

