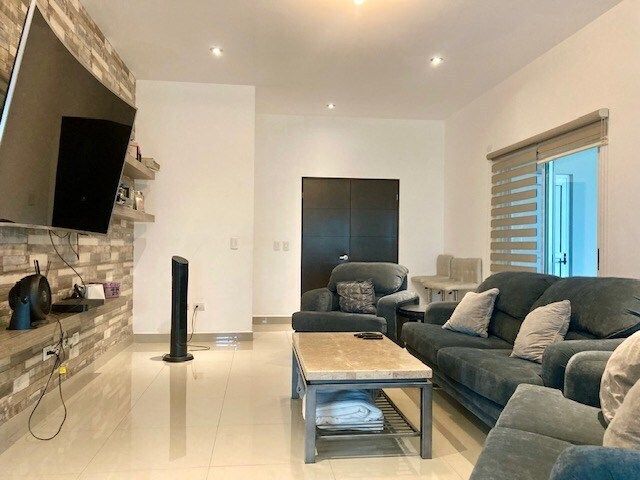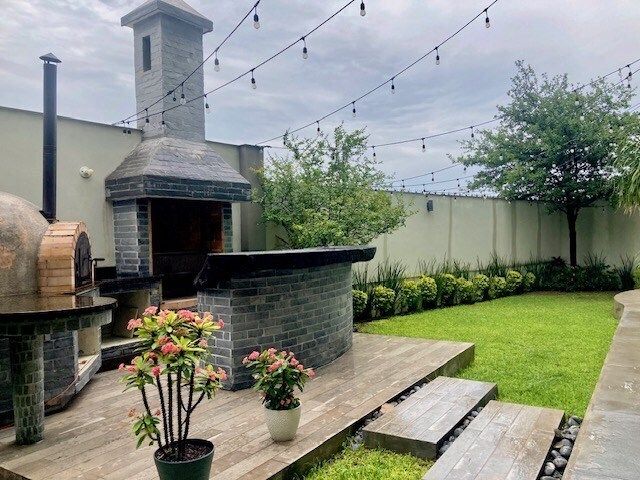





100% residential house, located in the most exclusive area of San Jerónimo, in the semi-private Catalonia/Monteleon subdivision. The sloping land is 461 m2, has a front of 10.5 meters and fans out, allowing for spectacular unobstructed views.
The property has 329 m2 of construction over three comfortable levels. The design of the house offers spaciousness, flow, and lighting. On the first level, the social area has a large balcony that connects the views with the interior. The designer kitchen also features a breakfast island that makes the area a very comfortable and functional space.
On the second level, there are 3 spacious bedrooms, each with its own private bathroom and walk-in closet. You can choose a room with or without a balcony. Additionally, there is an ideal space for a home office.
A lower level becomes the gathering point for special moments, a TV or family room, connected to a covered terrace and an open barbecue area in a green space that integrates nature into the house. Also on this level, there are several storage rooms and a half bathroom for guests.
The house has a laundry room and a service room with a full bathroom. It is equipped with mini-split air conditioning units for heating and cooling in different formats, ceiling fans, an oven, microwave, stove, and hood in the kitchen. It also has a large capacity cistern with a hydropneumatic system, a double garage with an electric gate, and 12 solar panels.Casa 100% residencial, ubicada en la zona más exclusiva de San Jerónimo, en fraccionamiento semi privado Catalonia /Monteleon. El terreno descendente es de 461 m2, tiene un frente de 10.5 mts y abre en abanico lo que permite tener vistas libres espectaculáres.
La propiedad es de 329 m2 de construcción en tres cómodos niveles. El proyecto de la casa ofrece amplitud, fluidez e iluminación. en primer nivel el área social tiene un balcón grande que conecta las vistas con el interior. al igual la cocina de diseñador cuenta con una isla desayunador que combierte el área en un espacio muy cómodo y funcional.
En segundo nivel 3 espaciosas recámaras cada una con su baño privado y vestidor. Se podrá escoger pieza con o son balcón. Adicional hay un espacio ideal para home office
Un nivel inferior se convierte en el punto de reunión para momentos especiales, cuarto de TV o family, conectado con una terraza techada y un área de asador abierta en un espacio verde que integra la naturaleza a la casa. Tambien en este nivel hay varias bodegas y medio baño para las visitas
La casa tiene lavandería y cuarto de servicio con baño completo. Se encuentra equipada con mini splits frio calor de diferentes formatos, abanicos de techo, horno, micro, estufa y campana en cocina. Cuenta además con cisterna de gran capacidad con hidroneumático, cochera doble con portón eléctrico y 12 celdas solares.

