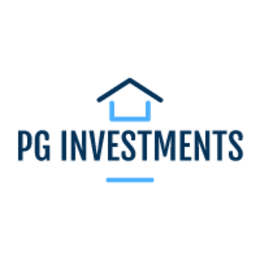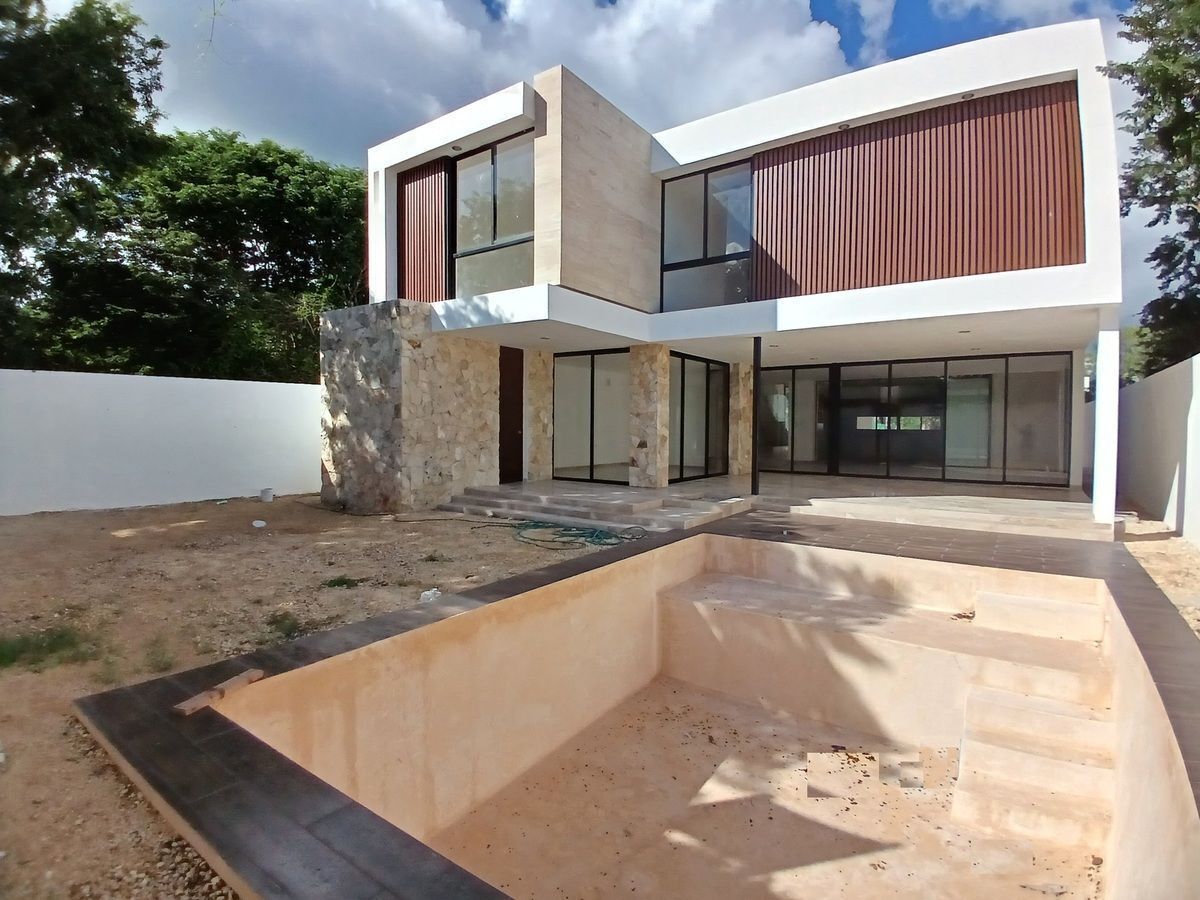
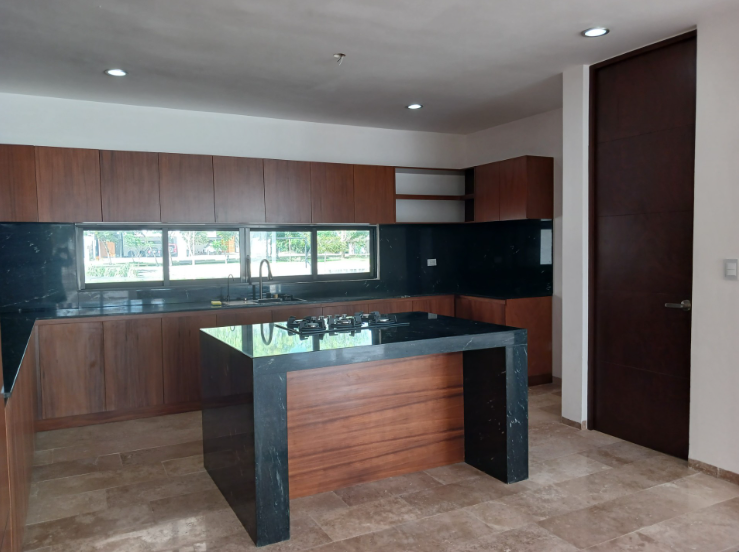
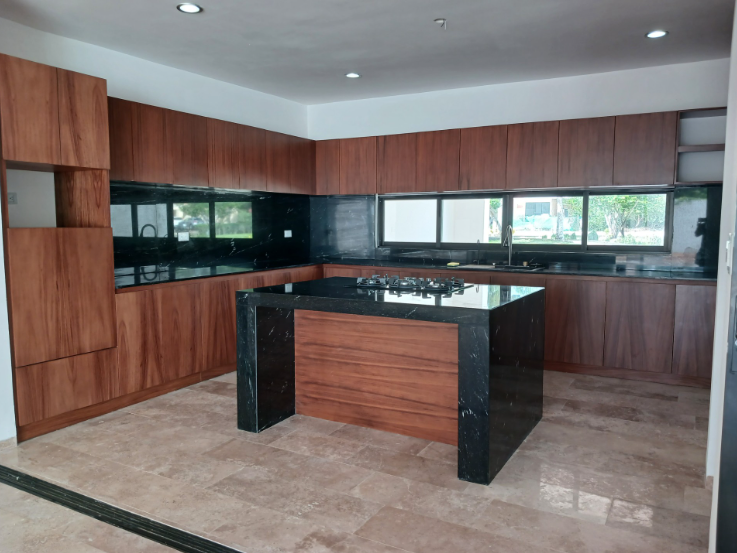
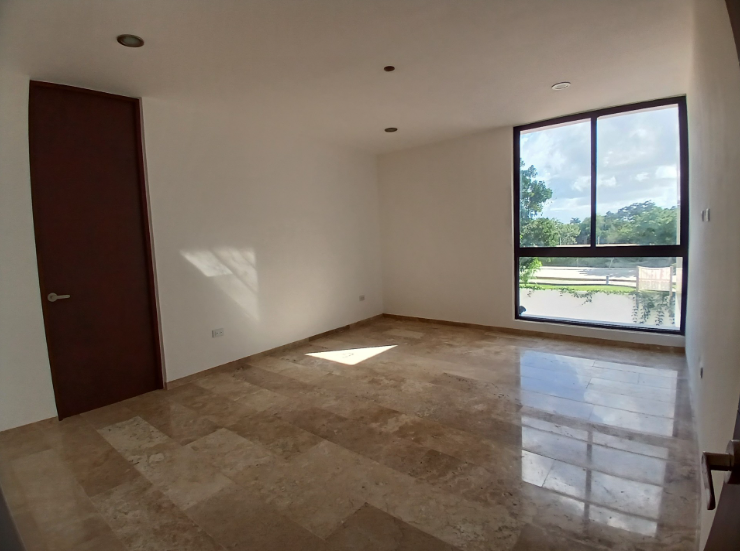
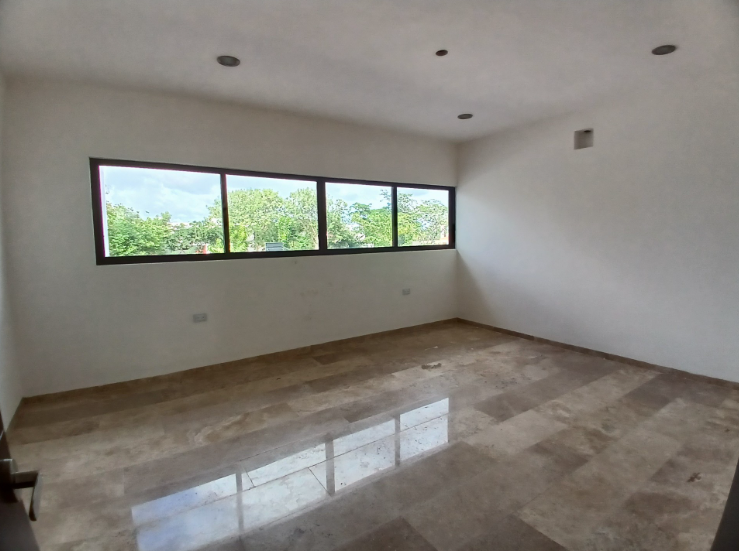

House with architectural design that prioritizes space and views. Designed with great functionality and versatility. Located in front of a park, with a north-south orientation.
Distribution:
Ground floor:
- Garage for 3 covered cars and 3 uncovered.
- Gardens in the front and back.
- Entrance and double-height foyer.
- 2 staircases. (Main and Service)
- Dining room and living room with large windows and a view of the garden.
- Room / Study / TV Room / Bar. (Room designed to be used as desired.)
- Full bathroom with interior and exterior access.
- Large covered terrace.
- Integral kitchen with island and granite countertops.
- Pantry.
Land: 464 m (14.5 m back – 12 m front x 35 m depth)
Bedrooms: 5 Bathrooms: 5 Parking spaces: 3/6
- Pool of 4 x 6.
- 2 Storage rooms or storage areas.
Upper floor:
- Master bedroom 6 x 4, with double sink bathroom, and large walk-in closet.
- 2 bedrooms 5 x 4, each with bathroom and walk-in closet.
- Service room with bathroom.
- Laundry room.
Equipment:
- Marble floors and staircase.
- Interior finish with 4 layers, last layer extra fine paste.
- Facades with marble, natural stone veneer, and wood-colored aluminum.
- Cedar doors from floor to ceiling.
- Aluminum frames line 3”, in black tone.
- Staircase with tempered glass railing.
- Integral kitchen with parota wood cabinetry, granite countertops and island with grill.
- Reverse osmosis system in the kitchen.
- Wooden closets in all bedrooms.
- Bathroom countertops with marble, and under-counter cabinets.
- Under-counter sinks, and Helvex brand faucets.
- Garden in the front and back.
- Submersible pump in the well.
- Rotoplas cistern of 2,800 liters, with submersible pump and automated start.
- Rotoplas tank of 1,100 liters with pressurizing equipment and automatic filling.
- Self-cleaning Rotoplas biodigester of 1,300 liters.
(Equipment does not apply to service room.)Casa con diseño arquitectónico que privilegia los espacios y las
vistas. Diseñada con gran funcionalidad y versatilidad.
Ubicada frente a parque, y con orientación norte-sur.
Distribución:
Planta baja:
- Cochera para 3 autos techados y 3 sin techo.
- Jardines al frente y atrás.
- Entrada y recibidor a doble altura.
- 2 escaleras. (Principal y de Servicio)
- Comedor y sala con amplios ventanales y vista al jardín.
- Habitación / Estudio / Sala T.V / Bar. (Pieza diseñada para
poder ser utilizada según se desee.)
- Baño completo con acceso interior y exterior.
- Amplia terraza techada.
- Cocina integral con isla y encimeras de granito.
- Alacena.
Terreno: 464 m (14.5 m atrás – 12 m frente x 35 m fondo)
Recámaras: 5 Baños: 5 Estacionamientos: 3/6
- Piscina de 4 x 6.
- 2 Bodegas o áreas de almacenamiento.
Planta alta:
- Habitación principal 6 x 4, con baño de doble lavabo, y
amplio closet vestidor.
- 2 habitaciones 5 x 4, con baño y closet vestidor c/u.
- Cuarto de servicio con baño.
- Cuarto de lavado.
Equipamiento:
- Pisos y escalera de mármol.
- Acabado interior a 4 capas, ultima capa pasta extrafina.
- Fachadas con mármol, chapa de piedra natural y aluminio
color madera.
- Puertas de cedro de piso a techo.
- Cancelería de aluminio línea 3”, en tono negro.
- Escalera con barandal de cristal templado.
- Cocina integral con carpintería de madera parota, mesetas
e isla de granito con parrilla
- Sistema de osmosis inversa en cocina.
- Closet de madera en todas las habitaciones.
- Mesetas de baño con mármol, y muebles bajo cubierta.
- Lavabos bajo meseta, y grifería marca Helvex.
- Jardín al frente y atrás.
- Bomba sumergible en pozo.
- Cisterna Rotoplas de 2,800 lts, con bomba sumergible y
arranque automatizado.
- Tinaco Rotoplas de 1,100 lts. con equipo presurizador y
llenado automático.
- Biodigestor Rotoplas autolimpliable de 1,300 lts.
(Equipamiento no aplica a cuarto de servicio).

