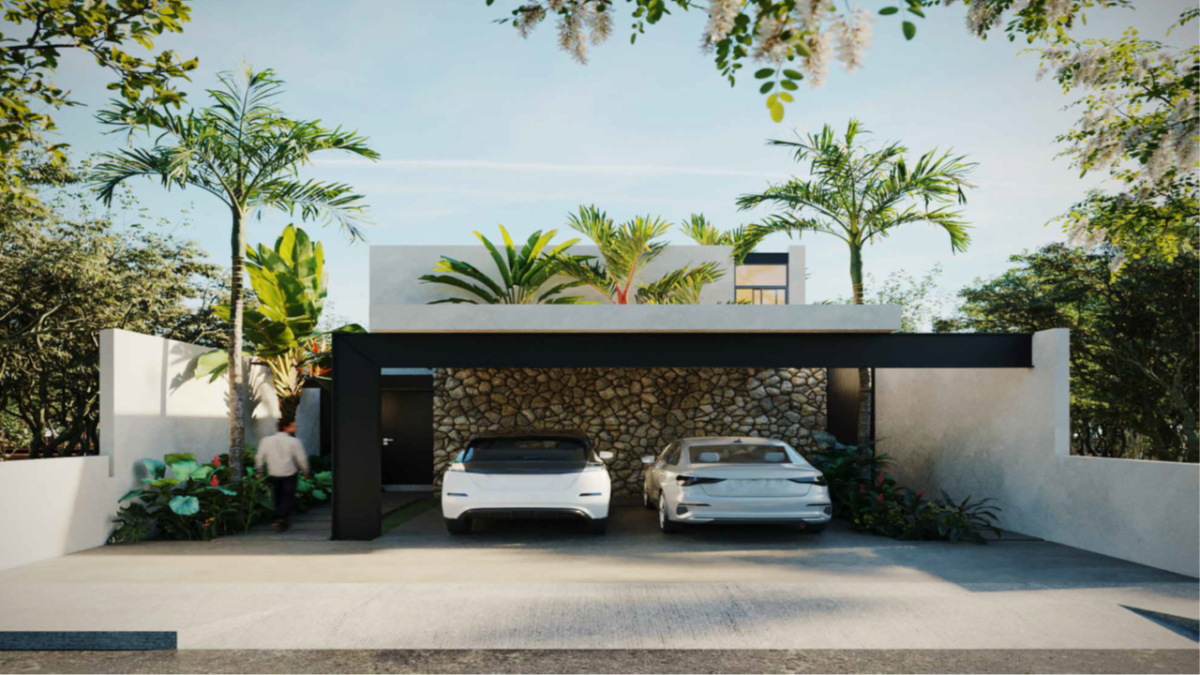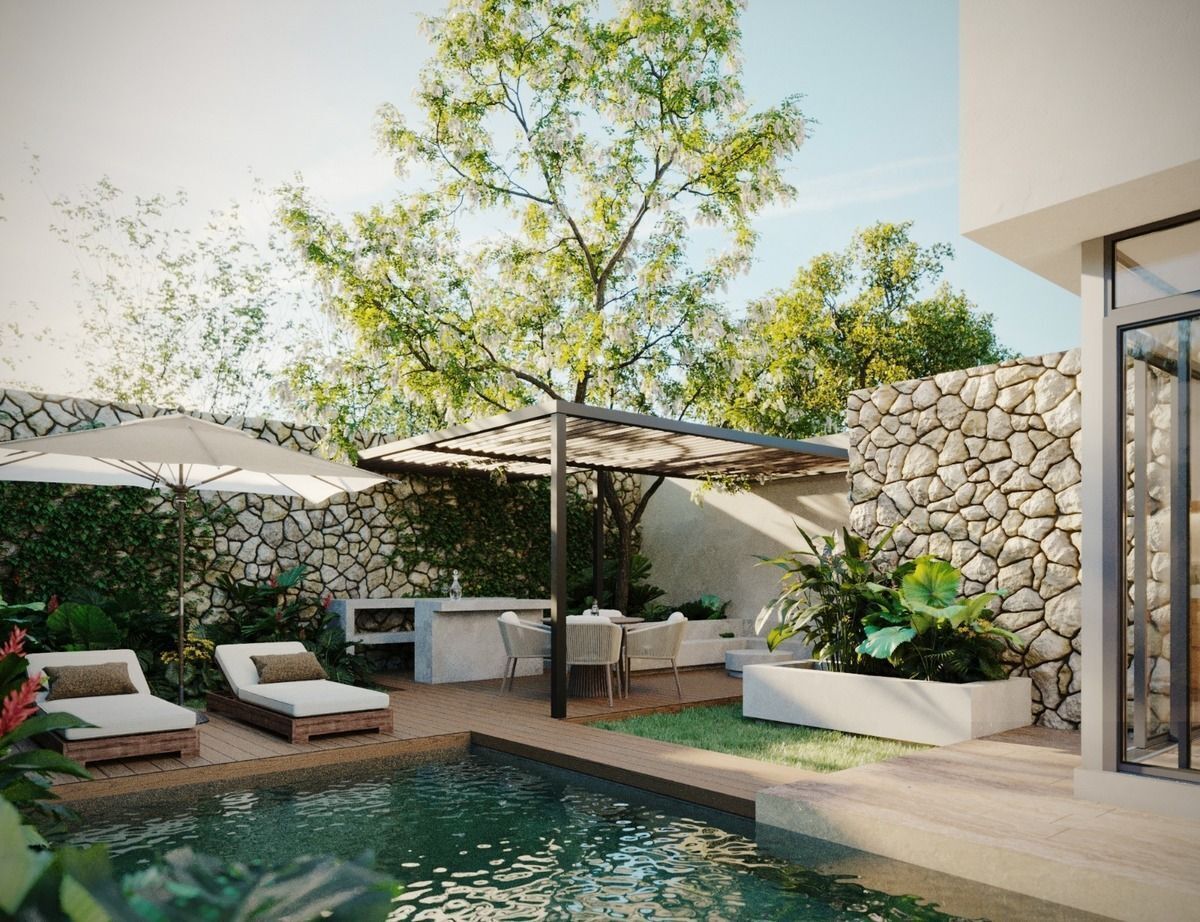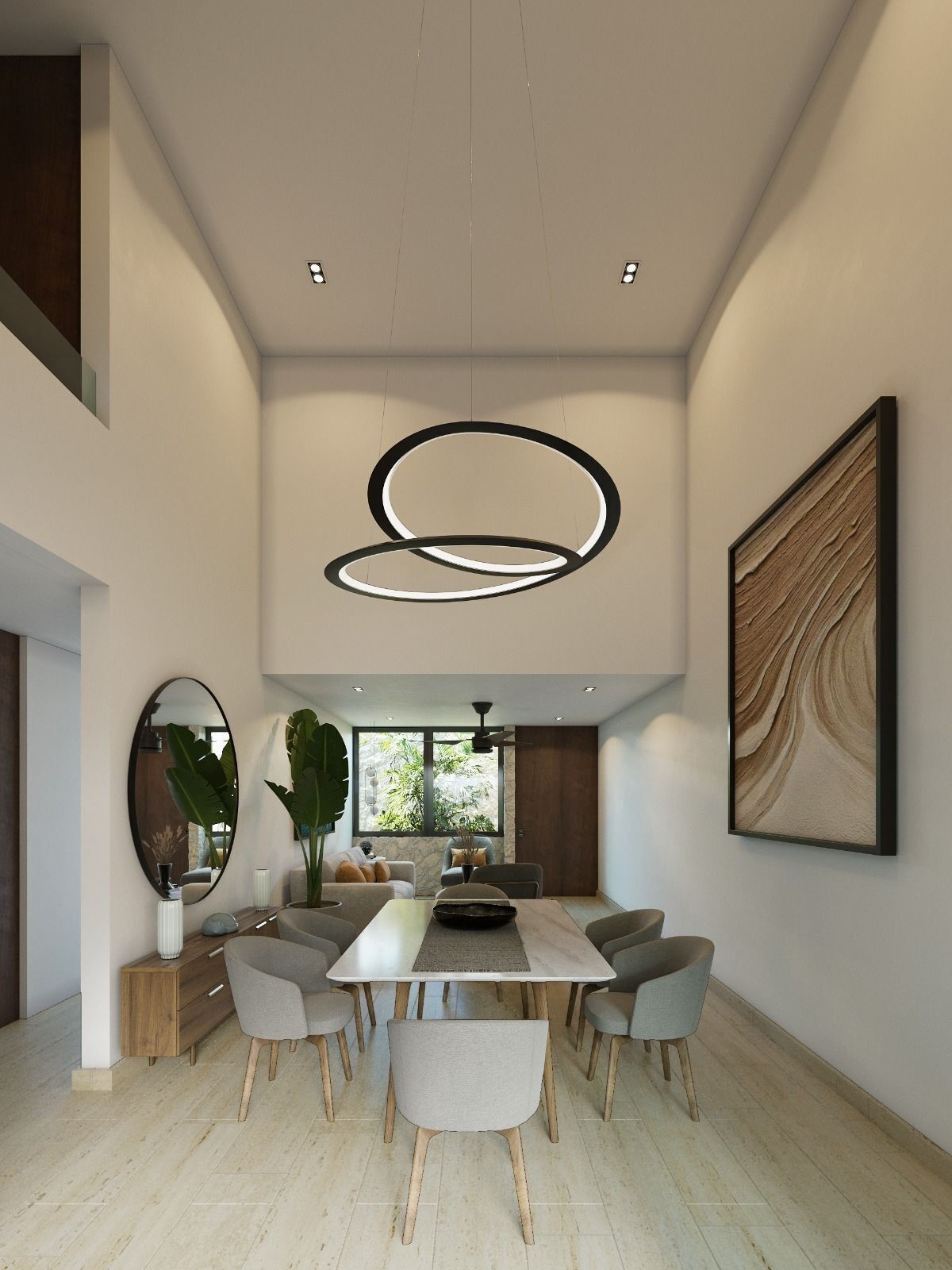





Tranquility, prestige, and a lifestyle surrounded by green fields is what Residencial Praderas del Mayab has for you.
Located in the Diamond Zone to the north of the city of Mérida.
It was designed with the purpose of achieving a perfect harmony for sports and family environments.
It has:
-Land 340 m2
-Construction 230 m2
DESCRIPTION:
GROUND FLOOR
-Secondary bedroom
–Living room
–Double-height dining room
-Kitchen with granite countertop
-Full bathroom
-Laundry room
-Covered terrace
-Pool 8 x 3 Mts
UPPER FLOOR
-Master bedroom with walk-in closet and full bathroom
-Secondary bedroom with closet and full bathroom
GENERAL EQUIPMENT
-Perimeter walls at 3.10 m height
-Covered garage for 2 cars
-Marble floors
-Cistern
-Hydropneumatic
-Pool pump
-Water tank
-Biodigester
-Installation for stationary gas
AMENITIES
•2 Sports courts
•Children's playground
•Skate Park
•Pet Park
•Reading area
•4 Linear parks
CLUB HOUSE
•Cafeteria
•Event hall
•Semi-Olympic pool
•Wading pool
•2 Paddle courts
•Gym
•Area for foosball and games
•Playroom
PAYMENT METHODS:
- Reservation $20,000
- Down payment 30%
- Own resources or bank loans, INFONAVIT accepted**********
We have a Mortgage Broker.
Delivery date: JULY 15, 2024
**Availability and prices are subject to change without prior notice.**
**The prices published here do NOT include amounts generated by the hiring of mortgage loans, nor expenses, rights, and notarial taxes, items that will be determined based on the variable amounts of loan concepts, notarial fees, and applicable tax legislation.
**Illustrative images, NOT an identical representation. The final product is subject to change without prior notice. The purpose of the image is to give an idea of the space of the development.
*In operations with credit, the total price will be determined based on the variable amounts of loan concepts and notarial expenses, which must be consulted with the promoters.Tranquilidad, prestigio y un estilo de vida rodeado de campos verdes, es lo que Residencial Praderas del Mayab tiene para ti.
Ubicada en la Zona Diamante al norte de la ciudad Mérida.
Fue diseñada con el propósito de lograr una armonía perfecta para ambientes deportivos y familiares.
Cuenta con:
-Terreno 340 m2
-Construcción 230 m2
DESCRIPCIÓN:
PLANTA BAJA
-Habitación secundaria
–Sala
–Comedor doble altura
-Cocina con meseta en Granito
-Baño Completo
-Cuarto de Lavado
-Terraza Techada
-Piscina 8 x 3 Mts
PLANTA ALTA
-Habitación principal con Closet Vestidor y Baño Completo
-Habitación secundaria con Closet y Baño -Completo
EQUIPAMIENTO GENERAL
-Bardas Perimetrales a 3.10 m de altura
-Garaje Techado para 2 autos
-Pisos de Mármol -Cisterna
-Hidroneumático
-Bomba para Piscina
-Tinaco
-Biodigestor
-Instalación para Gas Estacionario
AMENIDADES
•2 Canchas deportivas
•Juegos infantiles
•Skate Park
•Pet Park
•Área de lectura
•4 Parques lineales
CASA CLUB
•Cafetería
•Salón para eventos
•Piscina semiolímpica
•Chapoteadero
•2 Canchas de pádel
•Gimnasio
•Área de futbolitos y juegos
•Ludoteca
FORMAS DE PAGO:
- Apartado $20,000
- Enganche 30%
- Recursos propios o créditos bancarios, se acepta INFONAVIT**********
Contamos con Broker Hipotecario.
Fecha de entrega: 15 DE JULIO 2024
**Disponibilidad y precios sujetos a cambios sin previo aviso.**
**Los precios aquí publicados NO incluyen, cantidades generadas por contratación de créditos hipotecarios, ni tampoco gastos, derechos e impuestos notariales, rubros que se determinarán en función de los montos variables de conceptos de créditos, aranceles notariales y legislación fiscal aplicable.
**Imágenes de carácter ilustrativo, NO es una representación idéntica. El producto final está sujeto a cambios sin previo aviso. La finalidad de la imagen es dar una idea del espacio del desarrollo.
*En operaciones con crédito el precio total se determinará en función de los montos variables de conceptos de crédito y gastos notariales, los cuales deben ser consultados con los promotores.

