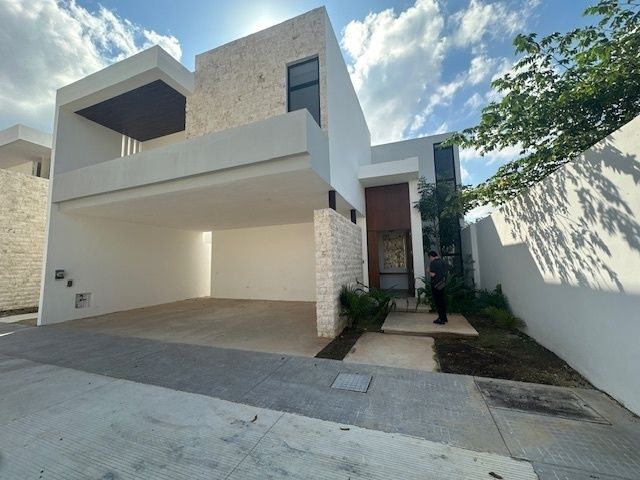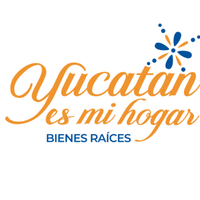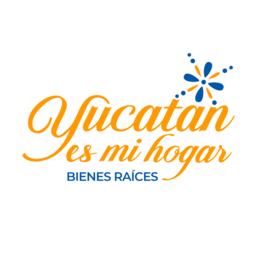





Discover the exclusivity and comfort you deserve in this spectacular development of only 14 luxury residences, located in Temozón, north of Mérida, Yucatán. Its unbeatable location places you close to shopping centers, hospitals, and universities, ensuring a practical life full of amenities.
This project offers three facade models (A, B, and C) with the same layout, ranging from 314 m² to 316 m² of construction. Each house features luxury finishes and spaces designed to provide a unique residential experience.
DEVELOPMENT FEATURES: • 24/7 security booth with bathroom
• Automated vehicle control barriers
• Access lanes for residents and visitors
• Independent pedestrian access
• Central park
• Clubhouse
• Architectural lighting design and landscaping
• Striped concrete streets, sidewalks, and perimeter walls
• Visitor parking
AMENITIES: Clubhouse
• Event hall with service area and banquet bar
• Bar area and bar counter
• Terrace
• Bathrooms for men and women
• Space for ping pong
• Barbecue area
• Swimming pool
• Storage room
Central Park
• Green area with lake
• Children's soccer field
• Playground
• Rest areas
• Pet Park
• Picnic tables
• Visitor parking
• Jogging track
MODEL A (315.81 m²):
GROUND FLOOR
• Covered garage for 3 vehicles
• Double-height foyer with interior storage
• Kitchen with pantry area and breakfast nook
• Living and dining room
• Full guest bathroom
• Family Room with full bathroom and study area
• Terrace and swimming pool
• Service room with bathroom and laundry area
• Service hallway and drying area
UPPER FLOOR
• Master bedroom with walk-in closet, bathroom with two sinks, and balcony overlooking the terrace
• Bedroom 1 with walk-in closet and full bathroom
• Bedroom 2 with walk-in closet, full bathroom, and balcony overlooking the central park
• Linen closet
FEATURES: • Travertine marble floors from Veracruz
• Bianco Romano granite countertops (or similar) in the kitchen
• Garrara Gioia marble countertops (or similar) in bathrooms
• Carpentry closets in all bedrooms
• Tempered glass enclosures in showers
• Integrated kitchen furniture
• USB outlets in the master bedroom
• Electric heater
• Irrigation system in the garden (not automated)
• Garden on terrace as per project
SALE PRICE: $7,850,000
• Reservation: $50,000
• Down payment: 20%
• Upon delivery: 80%
• Delivery date: January 2024
• Payment methods: Own resources and bank credit
Experience the security of a residential environment surrounded by first-class amenities. Take advantage of this opportunity to invest in a property that combines design, luxury, and a privileged location in the fastest-growing area of Mérida!Descubre la exclusividad y el confort que mereces en este espectacular desarrollo de solo 14 residencias de lujo, ubicado en Temozón, al norte de Mérida, Yucatán. Su inmejorable ubicación te sitúa cerca de centros comerciales, hospitales y universidades, garantizando una vida práctica y llena de comodidades.
Este proyecto ofrece tres modelos de fachadas (A, B y C) con la misma distribución, que van desde los 314 m² hasta los 316 m² de construcción. Cada casa cuenta con acabados de lujo y espacios diseñados para brindar una experiencia residencial única.
CARACTERÍSTICAS DEL DESARROLLO: • Caseta de vigilancia 24/7 con baño
• Plumas de control vehicular automatizadas
• Carriles de acceso para residentes y visitantes
• Acceso peatonal independiente
• Parque central
• Casa club
• Diseño de iluminación arquitectónica y paisajismo
• Calles de concreto rayado, banquetas y bardas perimetrales
• Estacionamiento para visitas
AMENIDADES: Casa Club
• Salón de eventos con área de servicio y barra para banquetes
• Área de bar y barra periquera
• Terraza
• Baños para hombres y mujeres
• Espacio para juego de ping pong
• Área de asador
• Piscina
• Bodega
Parque Central
• Área verde con lago
• Cancha de futbol infantil
• Juegos infantiles
• Áreas de descanso
• Pet Park
• Mesas de picnic
• Estacionamiento para visitantes
• Pista de jogging
MODELO A (315.81 m²):
PLANTA BAJA
• Cochera techada para 3 vehículos
• Vestíbulo a doble altura con bodega interior
• Cocina con área de alacena y desayunador
• Sala y comedor
• Baño completo de visitas
• Family Room con baño completo y área de estudio
• Terraza y piscina
• Cuarto de servicio con baño y área de lavado
• Pasillo de servicio y área de tendido
PLANTA ALTA
• Recámara principal con clóset vestidor, baño con dos lavabos y balcón con vista a la terraza
• Recámara 1 con clóset vestidor y baño completo
• Recámara 2 con clóset vestidor, baño completo y balcón con vista al parque central
• Clóset de blancos
EQUIPAMIENTO DESTACADO: • Pisos de mármol travertino Veracruz veteado
• Mesetas de granito Bianco Romano (o similar) en cocina
• Mesetas de mármol Garrara Gioia (o similar) en baños
• Clósets de carpintería en todas las recámaras
• Fijos de cristal templado en duchas
• Muebles integrales de cocina
• Contactos USB en la recámara principal
• Calentador eléctrico
• Sistema de riego en jardín (no automatizado)
• Jardín en terraza según proyecto
PRECIO DE VENTA: $7,850,000
• Apartado: $50,000
• Enganche: 20%
• Contra entrega: 80%
• Fecha de entrega: Enero 2024
• Formas de pago: Recurso propio y crédito bancario
Vive la experiencia de un entorno residencial seguro y rodeado de amenidades de primer nivel. ¡Aprovecha esta oportunidad de invertir en una propiedad que combina diseño, lujo y ubicación privilegiada en la zona de mayor crecimiento de Mérida!
Temozon Norte, Mérida, Yucatán

