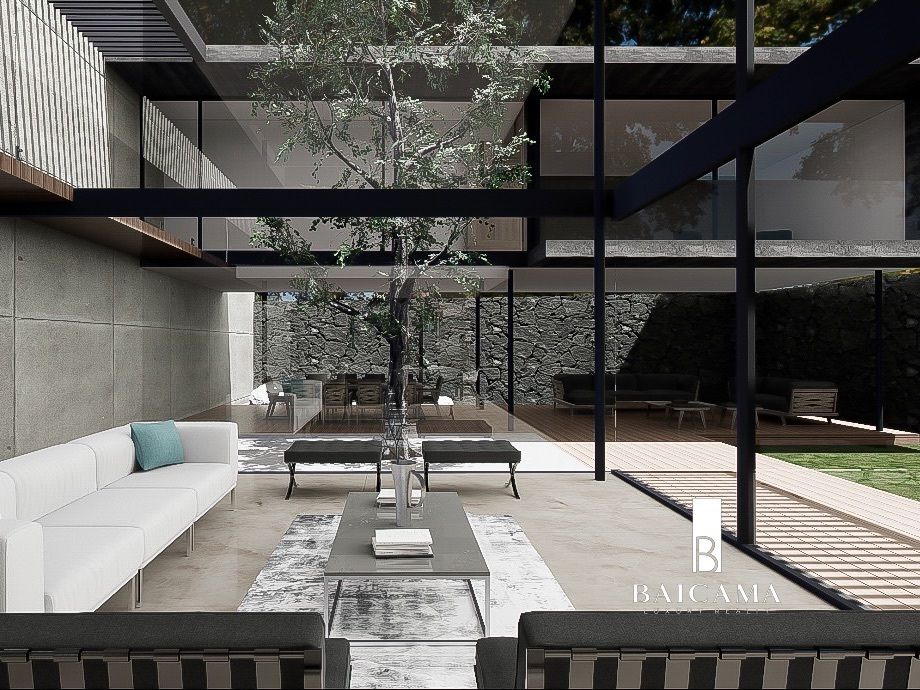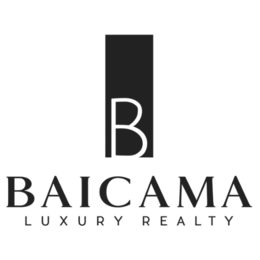





Development of an incredible modern minimalist style house with open spaces, large windows that allow light to enter and natural ventilation, developed with the best AAA materials, in the heart of El Pedregal in the south of the city.
With 792 m2 of construction, 756 m2 of land and 292 m2 of garden, this spectacular residence is developed on 3 levels, distributed as follows.
On the ground floor, we are greeted by a double-height lobby with a skylight, guest bathroom, study, fully equipped kitchen, living room, dining room, water mirror, parking for 8 cars, security shed with bathroom.
On the second level, we have the master bedroom with terrace and a large two-level dressing room with skylight on the second level, bathroom with double shower and double sinks; 3 secondary bedrooms all with dressing room, bathroom and terrace, which are joined by a bridge to the master bedroom; family room with terrace.
On the third level, there is the service room with full bathroom, laundry room and drying yard.
Features:
-Inside private room with security and access gate
-756 m2 of land
-792 m2 of construction
-292 m2 of garden
-4 bedrooms with bathroom, dressing room and terraces
-4 full bathrooms
-1 bathroom with views
-Double-height lobby
-Studio
-Living room
-Dining room
-Equipped kitchen
-Family room with terrace
-Service room with bathroom
-Laundry room
-Patio for laying
-Winery
-Security booth with bathroom
-8 parking spaces
If you want to know more about this house or coordinate a tour you can contact us by this means, call or Whatsapp.Desarrollo de increíble casa moderna de estilo minimalista con espacios abiertos, grandes ventanales que permiten la entrada de luz y ventilación natural, desarrollada con los mejores materiales AAA, en el corazón del pedregal al sur de la ciudad.
Con 792 m2 de construcción, 756 m2 de terreno y 292 m2 de jardín, está espectacular residencia se desarrolla en 3 niveles, distribuidos de la siguiente manera.
En la planta baja, nos recibe un vestíbulo a doble altura con un tragaluz, baño de visitas, estudio, cocina totalmente equipada, sala, comedor, espejo de agua, estacionamiento para 8 coches, caseta de vigilancia con baño.
En el segundo nivel, tenemos la recámara principal con terraza y con un gran vestidor de dos niveles con tragaluz en el segundo nivel , baño con regadera doble y lavabos dobles; 3 recámaras secundarias todas con vestidor, baño y terraza, que se unen mediante un puente a la recámara principal; family room con terraza.
En el tercer nivel, está el cuarto de servicio con baño completo, cuarto de lavado y patio de tendido.
Características:
-Dentro de privada con seguridad y portón de acceso
-756 m2 de terreno
-792 m2 de construcción
-292 m2 de jardín
-4 recámaras con baño, vestidor y terrazas
-4 baños completos
-1 baño de vistas
-Vestíbulo doble altura
-Estudio
-Sala
-Comedor
-Cocina equipada
-Family room con terraza
-Cuarto de servicio con baño
-Cuarto de lavado
-Patio de tendido
-Bodega
-Caseta de vigilancia con baño
-8 lugares de estacionamiento
Si quieres conocer más de esta casa o coordinar un recorrido puedes contactarnos por este medio, llamada o Whatsapp.

