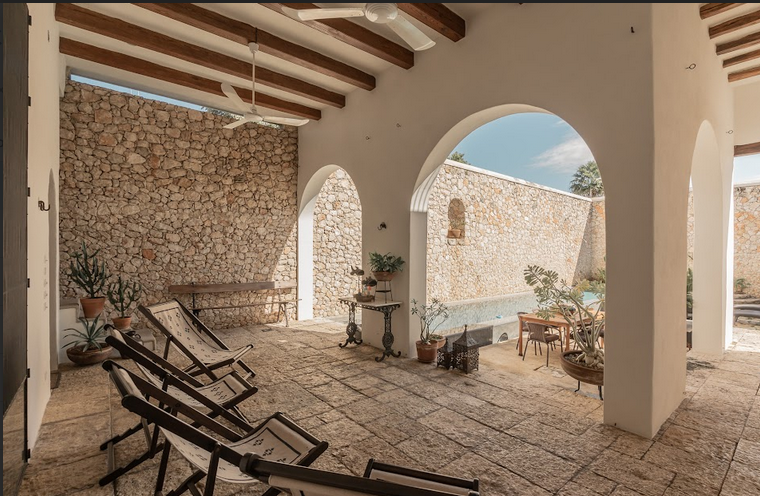
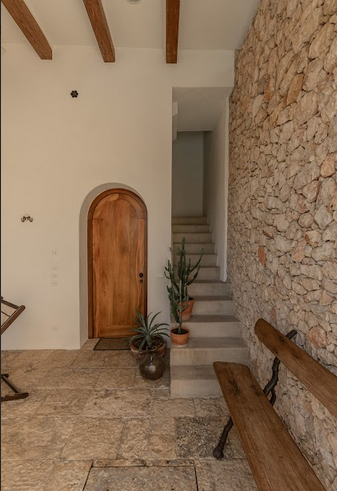
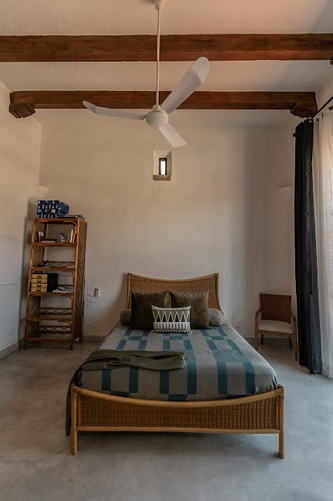
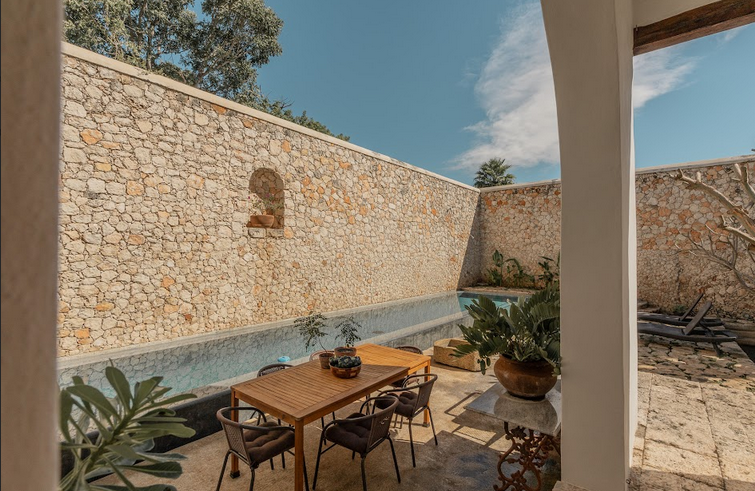
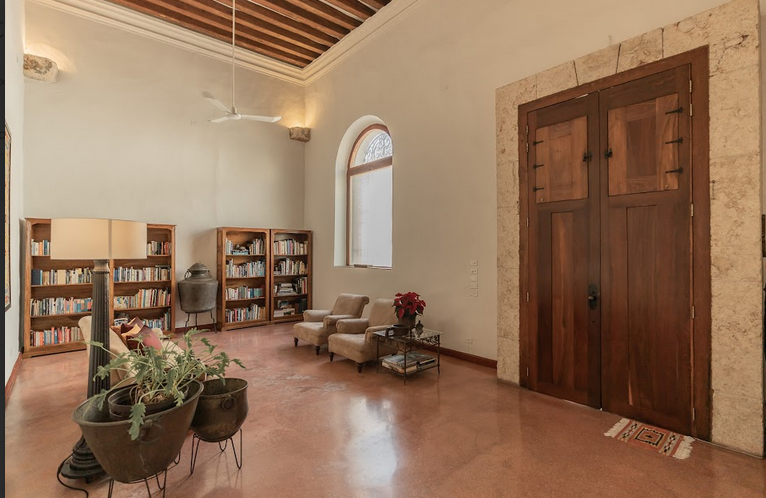
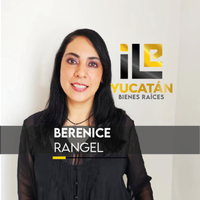
Magnificent Mediterranean-style property located in the historic center of the city of Mérida, Yucatán, just 400 meters from the main square and surrounded by restaurants, cafes, theaters, galleries, and very close to supermarkets, hospitals, and schools.
LAND: 536 m2
FRONT: 15 mts
DEPTH: 36 mts
CONSTRUCTION: 525 m2
Ground Floor:
- the ground floor of the house dates back to the late 19th century
- double-height living room
- double-height dining room
- double-height study
- double-height kitchen
- 1/2 guest bathroom
- workshop and storage
- main bedroom on the ground floor with a height of 7m with a full bathroom and closets
Upper Floor:
- access through a mezzanine with a view of the dining room
- 3 spacious bedrooms, each with closets, full bathrooms, and private terraces
Rooftop:
- spacious with a barbecue area with an incredible view of the city of Mérida
Exteriors:
- covered terrace
- large garden
- areas for loungers
- large swimming pool with a small swimming channel
Special constructions and installations:
- carpentry in kitchen, closets, and bathrooms,
stove in kitchen
- stationary gas tank
- gas heater
- fans in all areas
- air conditioning in bedrooms
- bathroom enclosures
- automated irrigation system
- closed-circuit security
PAYMENT METHODS:
- Reservation $50,000
- Down payment 20%
- Direct resources and bank loans are accepted
**PRICE**
$21,000,000
jr____________
*Furniture only for photographs
*Price and availability subject to change without prior notice
*In accordance with the provisions of NOM-247-2021, the total price reflected is determined based on the variable amounts of notarial and credit concepts, which must be consulted with the promoters in accordance with the mentioned NOM.Magnífica propiedad de estilo mediterráneo situada en el centro histórico de la ciudad de Mérida, Yucatán a tan solo 400 metros de la plaza principal y rodeada de restaurantes, cafés, teatros, galerías y muy cerca de supermercados, hospitales y escuelas.
TERRENO: 536 m2
FRENTE: 15 mts
FONDO: 36 mts
CONSTRUCCION: 525 m2
Planta Baja:
- la P.B de la vivienda que data de finales del siglo XIX
- sala a doble altura
- comedor a doble altura
- estudio a doble altura
- cocina a doble altura
- 1/2 baño de visitas
- taller y almacén
- recámara principal en planta
baja con una altura de 7m con baño completo y closets
Planta Alta:
- acceso a través de un mezanine con vista al comedor
- 3 amplias
recámaras cada una con closets, baños completos y terrazas privadas
Rooftop:
- amplió con area de asador con una increíble vista del la ciudad de Mérida
Exteriores:
- terraza techada
- amplio jardín
- áreas de camastros
- amplia alberca con un pequeño canal de nado
Construcciones e instalaciones especiales:
- carpinterías en cocina, closets y Baños,
estufa en cocina
- tanque de gas estacionario
- calentador de gas
- ventiladores en todas las áreas
- climas en recámaras
- canceles de baño
- sistema de riego automatizado
- circuito cerrado de seguridad
FORMAS DE PAGO:
- Apartado $50,000
- Enganche 20%
- Se aceptan recursos directos y créditos bancarios
**PRECIO**
$21,000,000
jr____________
*muebles unicamente para fotografias
*precio y disponibilidad sujetos a cambios sin previo aviso
*En conformidad a lo establecido en la NOM-247-2021 el precio total reflejado se ve determinado en función de los montos variables de conceptos notariales y de crédito, dichos deberán ser consultados con los promotores en conformidad a la NOM mencionada.

