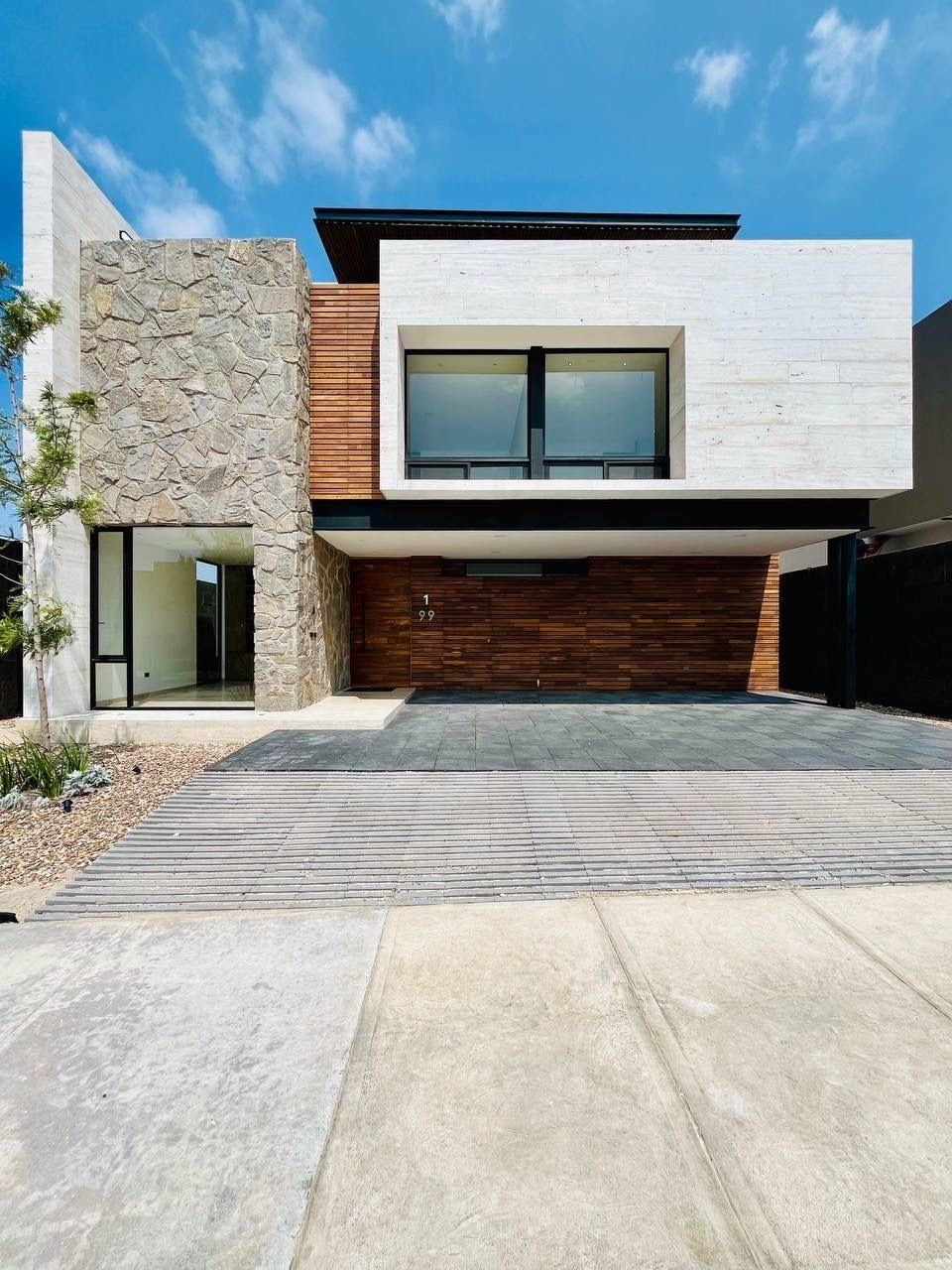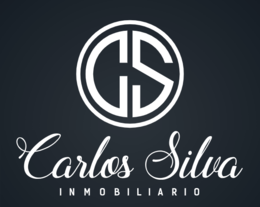





⸻
🏠 OBSIDIAN HOUSE La Espiga, Querétaro
Concept Detail
Price $12,600,000 MXN
Land Area (T) 375 m²
Built Area (C) 411.12 m²
Total Green Area 117 m²
Levels 3 (Ground floor, 2nd floor, Roof Garden)
Bedrooms 4 (includes 1 on the ground floor for guests)
Bathrooms 6 ½ (six full bathrooms and one half bathroom)
Parking 3 covered spaces
✨ Finishes and Equipment
• Interior floors: Travertine marble with vein
• Roof Garden Terrace: Ceramic wood flooring
• Interior doors: Dark Rockford Hickory melamine, 4 hinges, black handle
• Closets and dressing rooms: Dark Rockford Hickory melamine carpentry
• Interior and exterior walls: Natural stone and marble cladding, paint on plaster
• Windows: Matte black aluminum, clear glass 6 mm
• Shower enclosures: Tempered glass 9 mm
• Showers: Phone type and rain (30 cm)
• Toilets: Eco-friendly one piece (3 and 4 L)
• Sinks: Overmount ceramic, countertops of Via Láctea granite with leather finish
• Lighting: Decorative white LED throughout the house
• Kitchen: Island with Via Láctea granite, equipped with grill, oven, hood, dishwasher, and sink
• Roof Garden: Wooden flooring on the roof
• Exterior: Plastering, finishing, painting, perimeter wall of quarry
• Waterproofing: 5-year warranty
🏊 Swimming Pool
• Coating: Ekol system (Kolorines brand)
• Equipment:
• Countercurrent swimming
• Access ladder
• Multicolor LED lighting
• Automatic control (lights, music sensor, temperature)
• Solar heater (panels)
• Rollable thermal cover
• Preparation for heat pump or boiler
⸻
🔧 Special Installations
• Potable water cistern: 10,000 L (submersible pump with automatic start)
• Treated water cistern: 5,000 L
• Water softener
• Electric boiler 140 L with bypass for solar
• Preparation for A/C and solar panels
⸻
📐 Distribution by Floors
Ground Floor
• Triple covered garage
• Study
• Guest bedroom with full bathroom
• Half bathroom
• Wine cellar and reception closet
• Double height living room with bioethanol fireplace
• Dining room with access to terrace-garden
• Equipped kitchen with island
• Service room with full bathroom and independent access
• Side service hallways
• Sink (cleaning area)
• Covered area for bicycles/tools
• Semi-covered garden terrace
• Heated pool and chain shower
Second Floor
• Master bedroom with dressing room, double oval sink bathroom, double shower, and terrace
• 2 secondary bedrooms with dressing room and full bathroom
• TV Room / Family Room
• Covered laundry, closed drying patio
Third Floor / Roof Garden
• Semi-covered terrace
• Multipurpose room
• Full bathroom
• Service roof (prepared for solar panels and A/C equipment)
⸻
.⸻
🏠 CASA OBSIDIANA La Espiga, Querétaro
Concepto Detalle
Precio $12,600,000 MXN
Superficie de Terreno (T) 375 m²
Superficie Construida (C) 411.12 m²
Área Verde Total 117 m²
Niveles 3 (Planta baja, 2ª planta, Roof Garden)
Recámaras 4 (incluye 1 en planta baja para visitas)
Baños 6 ½ (seis baños completos y un medio baño)
Estacionamiento 3 cajones techados
✨ Acabados y Equipamiento
• Pisos interiores: Mármol Travertino a la veta
• Terraza Roof Garden: Duela cerámica
• Puertas interiores: Melamina Dark Rockford Hickory, 4 bisagras, manija negra
• Closets y vestidores: Carpintería de melamina Dark Rockford Hickory
• Muros interiores y exteriores: Recubrimiento de piedra natural y mármol, pintura sobre yeso
• Ventanas: Aluminio negro mate, vidrio claro de 6 mm
• Canceles regadera: Cristal templado 9 mm
• Regaderas: Tipo teléfono y de lluvia (30 cm)
• Sanitarios: One piece ecológicos (3 y 4 L)
• Lavabos: Cerámica de sobreponer, encimeras de granito Via Láctea acabado leather
• Iluminación: LED blanca decorativa en toda la casa
• Cocina: Isla con granito Via Láctea, equipada con parrilla, horno, campana, lavavajillas y tarja
• Roof Garden: Duela de madera en techo
• Exterior: Zarpeo, afine, pintura, barda perimetral de cantera
• Impermeabilización: Garantía 5 años
🏊 Alberca
• Revestimiento: Sistema Ekol (marca Kolorines)
• Equipamiento:
• Nado contracorriente
• Escalera de acceso
• Iluminación LED multicolor
• Control automático (luces, sensor música, temperatura)
• Calentador solar (paneles)
• Cubierta térmica enrollable
• Preparación para bomba de calor o caldera
⸻
🔧 Instalaciones Especiales
• Cisterna de agua potable: 10,000 L (bomba sumergible con encendido automático)
• Cisterna agua tratada: 5,000 L
• Suavizador de agua
• Boiler eléctrico 140 L con bypass para solar
• Preparación para A/C y paneles solares
⸻
📐 Distribución por Plantas
Planta Baja
• Cochera triple techada
• Estudio
• Recámara de visitas con baño completo
• Medio baño
• Cava de vinos y clóset recibidor
• Sala doble altura con chimenea de bioetanol
• Comedor con salida a terraza-jardín
• Cocina equipada con isla
• Cuarto de servicio con baño completo y acceso independiente
• Pasillos laterales de servicio
• Zink (área para limpieza)
• Área techada para bicicletas/herramientas
• Terraza jardín semi-techada
• Alberca climatizada y regadera de cadena
Segunda Planta
• Recámara principal con vestidor, baño doble ovalín, regadera doble y terraza
• 2 recámaras secundarias con vestidor y baño completo
• Sala de TV / Family Room
• Lavandería techada, patio de tendido cerrado
Tercer Planta / Roof Garden
• Terraza semi-techada
• Salón de usos múltiples
• Baño completo
• Azotea de servicio (preparada para paneles solares y equipos de A/C)
⸻
.

