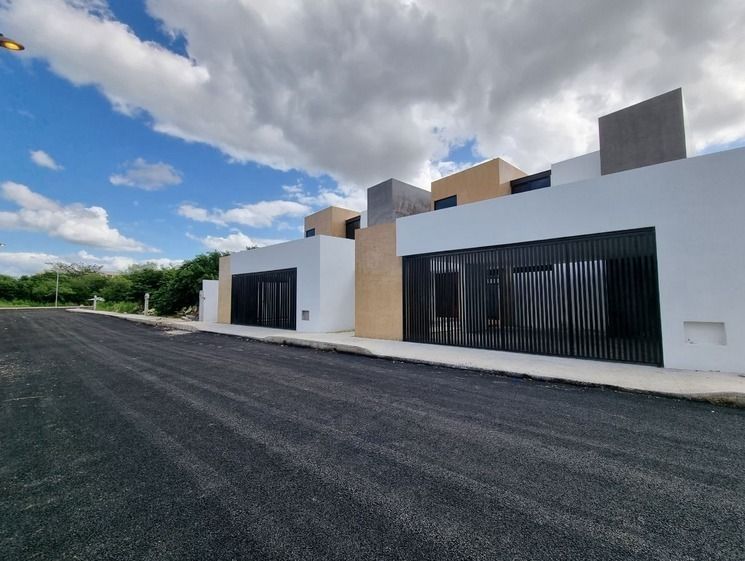





HOUSE FOR SALE IN TEMOZON NORTE, a place of high added value due to its proximity to the ring road and quick access from various points in the city.. close to universities, renowned schools, hospitals, and shopping malls..
DISTRIBUTION:
-Garage for 2 cars
-Exterior storage
-Living and dining room with double height ceiling (6.5 m2)
-Kitchen with black Brazilian granite countertop, moisture-resistant cabinetry, with a view of the terrace and pool.
-1 full guest bathroom
-1 bedroom or study with a full bathroom and marble sink countertop.
-Laundry room prepared for washer and dryer.
-Service hallway
-Covered terrace
-Pool measuring 2.70x4.90 meters.
-Garden with indirect lighting
UPPER FLOOR:
--Master bedroom with full bathroom, double sink with marble countertop.
Dressing closet with cabinetry with double access.
-Secondary bedroom with full bathroom and dressing closet.
-Secondary bedroom number two with full bathroom and wardrobe.
-Family room with cabinetry for consoles, books..
INCLUDES:
3000 lts. cistern.
1300 lts. biodigester.
Pressurizer.
Hydropneumatic pump
Installed stationary tank.
Electric heater with gas option
Gas grill stove
High-quality faucet and sink
Pre-installation for solar panels.
700 lts. water tank.
Wrought iron gate with electric motor.
Fans in all 4 bedrooms, living room, kitchen, terrace, family room
100% cabinetry in closets
100% shower doors in bathrooms, windows, sliding doors
Garden design at the time of delivery.
PAYMENT METHODS:
BANK LOAN, INFONAVIT, AND OWN RESOURCES
20% DOWN PAYMENT.CASA EN VENTA EN TEMOZON NORTE , lugar de alta plusvalia por su cercania a periferico y rapido acceso por varios puntos de la ciudad.. cerca de universidades , colegios de renombre , hospitales y plazas comerciales..
DISTRIBUCION:
-Cochera para 2 coches
-Bodega exterior
-Sala y comedor con techo de doble altura (6.5 m2)
-Cocina con encimera de granito de Brasil negro, carpintería en gavetas antihumedad, con vista a la terraza y piscina.
-1 baño de visitas completo
-1 habitación o estudio con baño completo y encimera de lavabo de mármol.
-Cuarto de lavado preparado para lavadora y secadora.
-Pasillo de servicio
-Terraza cubierta
-Piscina de 2.70x4.90 mts.
-Jardín con iluminación indirecta
PLANTA ALTA:
--Recámara principal con Baño completo doble lavabo con encimera de mármol.
Closet vestidor con carpintería con doble acceso.
-Recámara secundaria con Baño completo y Closet vestidor.
-Recámara secundaria número dos con baño completo y armario.
-Family room con mueble de carpintería para consolas, libros..
INCLUYE:
Cisterna de 3000 lts.
Biodigestor de 1300 lts.
Presurizador.
Bomba hidroneumática
Tanque estacionario instalado.
Calentador eléctrico con opción a gas
Estufa tipo parrilla de gas
Monomando y Tarja de primera calidad
Preinstalación para paneles solares.
Tinaco de 700 lts.
Portón de herrería con motor eléctrico.
Ventiladores en las 4 habitaciones, sala, cocina, terraza, family room
Carpintería en closets al 100%
Cancelería en baños, ventanas, corredizas al 100%
Diseño de Jardín al momento de la entrega.
FORMAS DE PAGO:
CREDITO BANCARIO, INFONAVIIT Y RECURSOS PROPIOS
ENGANCHE DEL 20%
