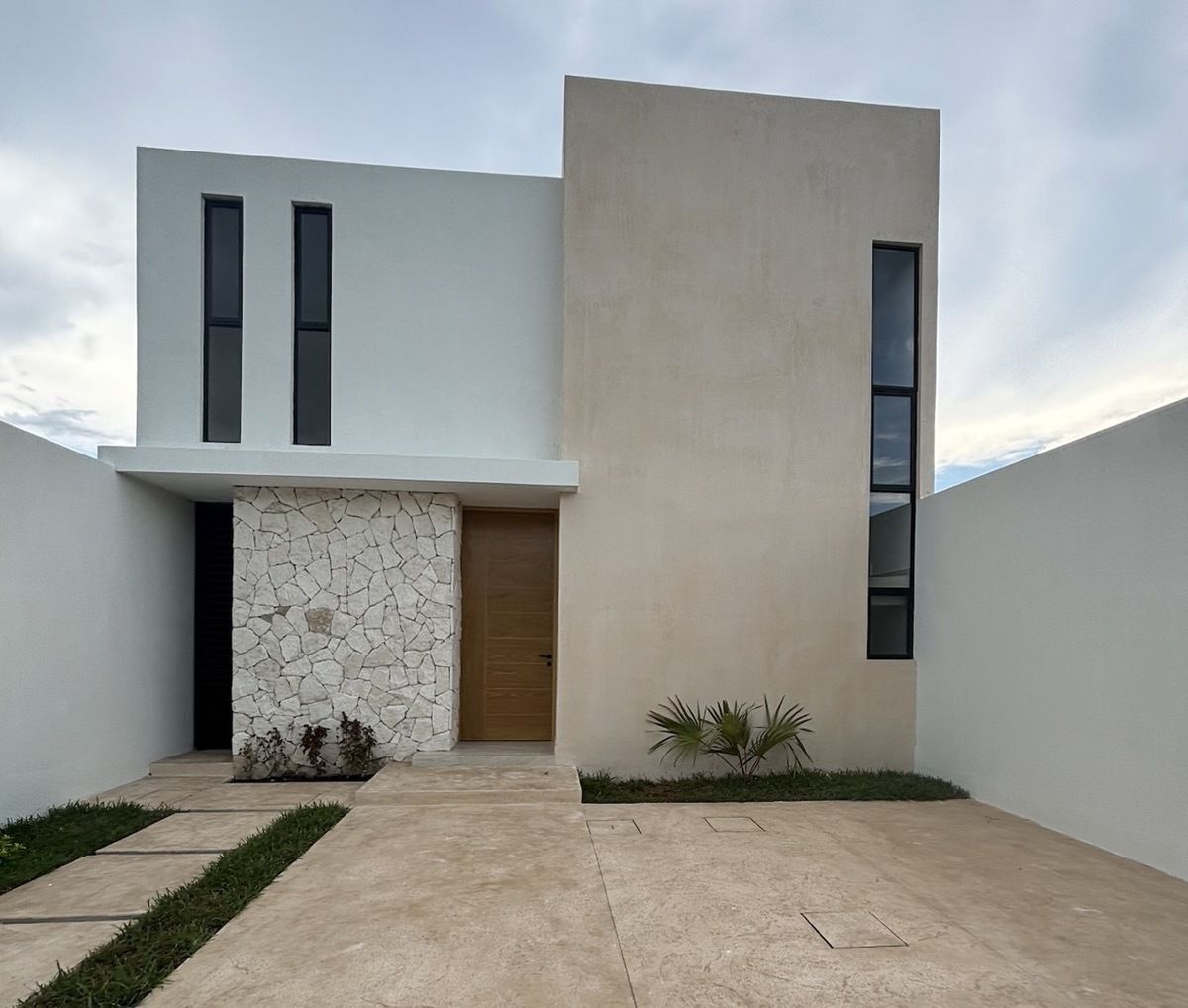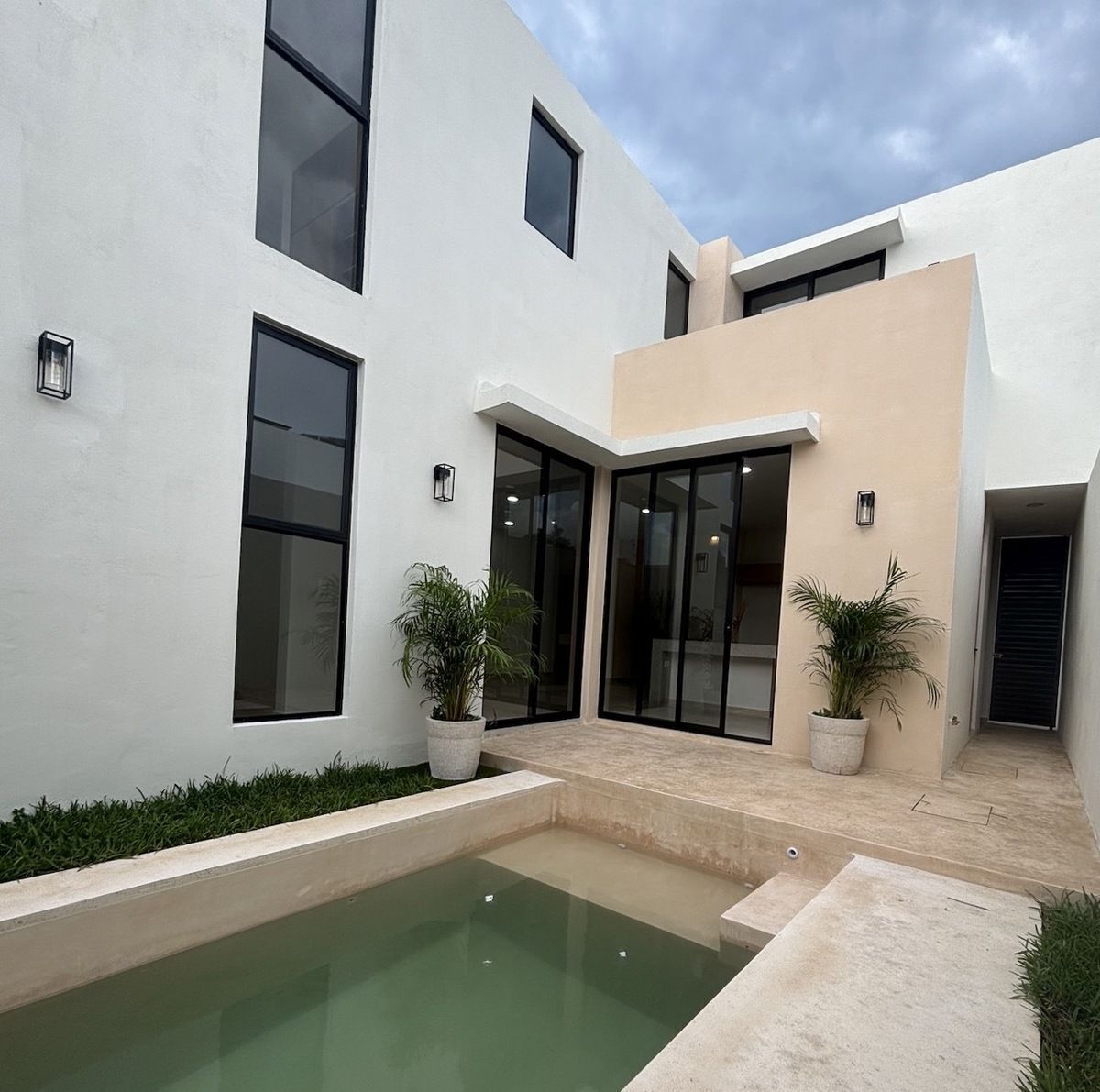





RAG
Development of 5 two-level houses located north of Mérida in Real Montejo.
POINTS OF INTEREST:
3 min from Tecmilenio school
3 min from La Gas gas station
7 min from Dzityá
10 min from The Harbor shopping center
FEATURES:
GROUND FLOOR
Parking
Living room
Dining room
Open kitchen
Service room
Half bathroom
Secondary bedroom with private bathroom
*Additional options may include garage and pool: $120,000 each
UPPER FLOOR
Master bedroom with walk-in closet
Bathroom
Private terrace
Secondary bedroom with bathroom
Private balcony
EQUIPMENT:
Cupboard furniture, upper and lower drawers, and doors on the granite island
Carpentry of the walk-in closet in the master bedroom
Carpentry of the lower doors of the granite finish sink in the bathrooms
Black window screens and mosquito nets
Preparation for TV camera, closed circuit, internet, solar panels, washing machine connections with lint trap, and gas for dryer
Preparation for softener and pressurizer
PAYMENT METHOD:
Down payment: 30%
Bank credit and own resources are accepted.
**Price and availability are subject to change without prior notice.
**Images are for illustrative purposes only, NOT an identical representation. The final product is subject to change without prior notice. The purpose of the image is to give an idea of the space of the development.
**The images provided are a graphic representation of the spaces, so objects and furniture that are not included in the list price may be visualized.
**The published price is the cash price, consult with an advisor for the price with financing plan.
**The prices published here do not include amounts generated by the hiring of mortgage loans, nor do they include expenses, rights, and notarial taxes, items that will be determined based on the variable amounts of loan concepts, notarial fees, and applicable tax legislation.RAG
Desarrollo de 5 casas de dos niveles ubicado al norte de Mérida en Real Montejo.
PUNTOS DE INTERÉS:
A 3 min de la escuela Tecmilenio
A 3 min de la Gasolinera La Gas
A 7 min de Dzityá
A 10 min del centro comercial The Harbor
CARACTERÍSTICAS:
PLANTA BAJA
Estacionamiento
Sala
Comedor
Cocina abierta
Cuarto de servicio
Medio baño
Recámara secundaria con baño privado
*Adicionales pueden ser cochera y alberca: $120,000 cada uno
PLANTA ALTA
Recámara principal con clóset vestidor
Baño
Terraza privada
Recámara secundaria con baño
Balcón privado
EQUIPAMIENTO:
Muebles de alacena, gavetas superiores e inferiores y puertas en la isla de granito
Carpintería del clóset vestidor de recámara principal
Carpintería de las puertas inferiores del lavabo de acabo de granito de los baños
Canceleria y mosquiteros negros
Preparación para cámara de TV, circuito cerrado, internet, paneles solares, registros de lavadora con atrapa pelusas y gas para secadora
Preparación para suavizador y presurizador
MÉTODO DE PAGO:
Enganche: 30%
Se acepta crédito bancario y recurso propio.
**Precio y disponibilidad sujetos a cambios sin previo aviso.
**Imágenes de carácter ilustrativo, NO es una representación idéntica. El producto final está sujeto a cambios sin previo aviso. La finalidad de la imagen es dar una idea del espacio del desarrollo.
**Las imágenes proporcionadas son una representación gráfica de los espacios, por lo que pueden visualizarse objetos y muebles que no están incluidos en el precio de lista.
**El precio publicado es el precio de contado, consultar con un asesor el precio con plan de financiamiento
**Los precios aquí publicados no incluyen, cantidades generadas por contratación de créditos hipotecarios, ni tampoco gastos, derechos e impuestos notariales, rubros que se determinarán en función de los montos variables de conceptos de créditos, aranceles notariales y legislación fiscal aplicable.
Real Montejo, Mérida, Yucatán

