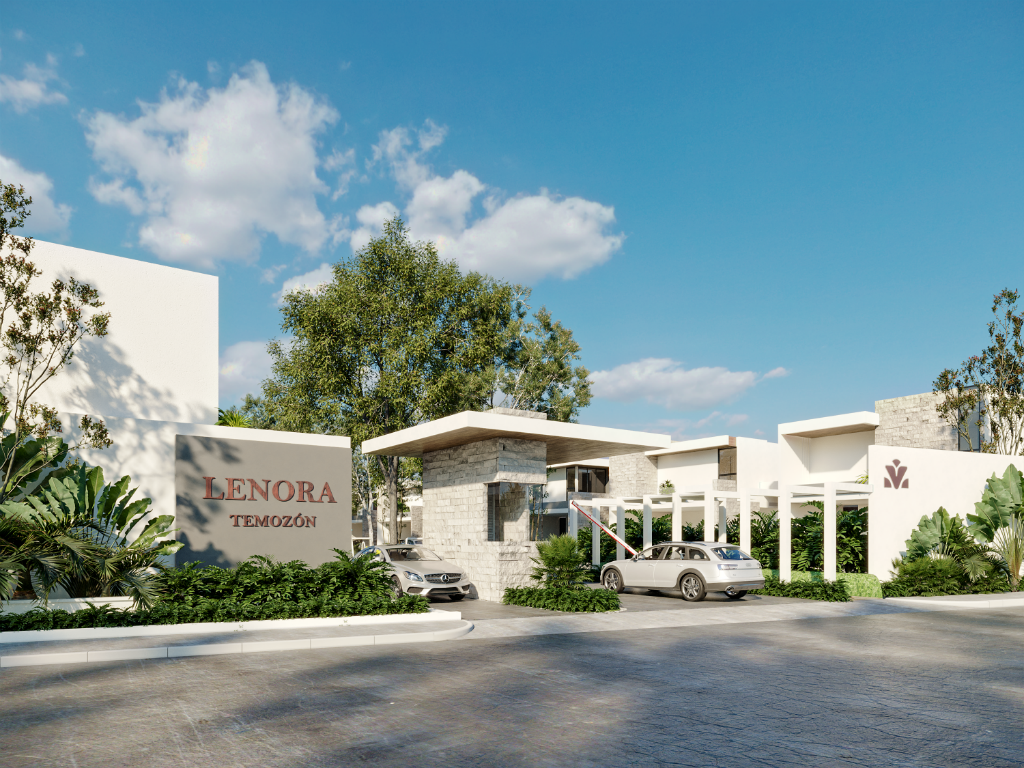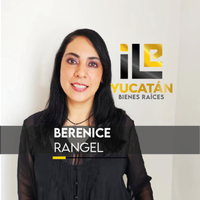





LENORA is a private community with 14 luxury residential houses located in Temozon Norte.
AMENITIES:
- Access booth with 24/7 security with full bathroom
- Interior lighting
- Irrigation system
- Visitor parking
- Trash area
- Meter area
- Children's play area
- Yoga zone
- Clubhouse
- Pet park
- Central park
- Children's soccer field
- Green area/lake
- Jogging track
CLUBHOUSE:
- Event hall for approx. 50 people
- Service area with banquet bar
- Bar area with bar counter
- Terrace
- Independent bathrooms for Men/Women
- Area for ping pong
- Area for barbecue
- Pool
- Storage room
LENORA has 3 different facades, with the same interiors
*MODEL A:
Construction: 315.81 m2
*MODEL B:
Construction: 316.09 m2
*MODEL C:
Construction: 314.05 m2
Ground Floor:
- Garage for 3 covered cars
- Hall
- Interior storage
- Double height of main hall
- Kitchen with pantry area and breakfast nook
- Living room
- Dining room
- Full bathroom for visitors
- Family room with full bathroom and study area
- Terrace
- Pool
- Service hallway
- Service room with laundry area
- Drying area
Upper Floor:
- Master bedroom with walk-in closet and bathroom with two sinks. (Includes balcony with view to the terrace)
- Bedroom 1 with walk-in closet in room area and full bathroom
- Bedroom 2 with walk-in closet in room area and full bathroom (Includes balcony with view to the central park)
- Linen closet
• Maintenance Fee: $2,900 approximately
*DELIVERY: immediate
PAYMENT METHODS:
• Reservation: $15,000
• Down payment: 15% upon signing the purchase contract
• Upon delivery: 85%
• Own resources and Bank Credit
**PRICES**
$7,850,000
_______
*furniture only for photographs
*price and availability subject to change without prior notice
*In accordance with the provisions of NOM-247-2021, the total price reflected is determined based on the variable amounts of notarial and credit concepts, which must be consulted with the promoters in accordance with the mentioned NOM.LENORA es una privada con 14 casas residenciales de lujo ubicadas en Temozon Norte.
AMENIDADES:
-Caseta de acceso con Vigilancia24/7 con baño completo
-Iluminacion interior
-Sistema de riego
-Estacionamiento para visitas
-Área de basura
-Área de medidores
-Area de juegos infantiles
-Zona de Yoga
-Casa club
-Pet park
-Parque central
-Cancha de futbol infantil
-Area verde/lago
-Pista de jogging
CASA CLUB:
-Salón de eventos para aprox. 50 personas
-Área de servicio con barra para banquetes
-Área de bar con barra periquera
-Terraza
-Baños independientes Hombre/ Mujeres
-Área para juego ping pong
-Área para asador
-Piscina
-Bodega
LENORA cuenta con 3 fachadas diferentes, con los mismos interiores
*MODELO A:
Construccion: 315.81 m2
*MODELO B:
Construccion: 316.09 m2
*MODELO C:
Construccion: 314.05 m2
Planta Baja:
-Cochera para 3 autos techada
-Vestibulo
-Bodega interior
-Doble altura de vestibulo principal
-Cocina con area de alacena y desayunador
-Sala
-Comedor
-Baño completo para visitas
-Family room con baño completo y area de estudio
-Terraza
-Piscina
-Pasillo de servicio
-Cuarto de servicio con área de lavado
-Área de tendido
Planta Alta:
-Recámara principal con closet vestidor y baño con dos lavabos. (Incluye balcon con vista a la terraza)
-Recámara 1 closet vestidor en área de cuarto y baño completo
-Recámara 2 closet vestidor en área de cuarto y baño completo (Incluye balcon con vista al parque central)
-Clóset de blancos
•Cuota de Mantenimiento: $2,900 aproximado
*ENTREGA: inmediata
FORMAS DE PAGO:
•Apartado: $15,000
•Enganche: 15% a la firma contrato compraventa
•Contra entrega: 85%
•Recursos Propios y Crédito Bancario
**PRECIOS**
$7,850,000
_______
*muebles unicamente para fotografias
*precio y disponibilidad sujetos a cambios sin previo aviso
*En conformidad a lo establecido en la NOM-247-2021 el precio total reflejado se ve determinado en función de los montos variables de conceptos notariales y de crédito, dichos deberán ser consultados con los promotores en conformidad a la NOM mencionada.

