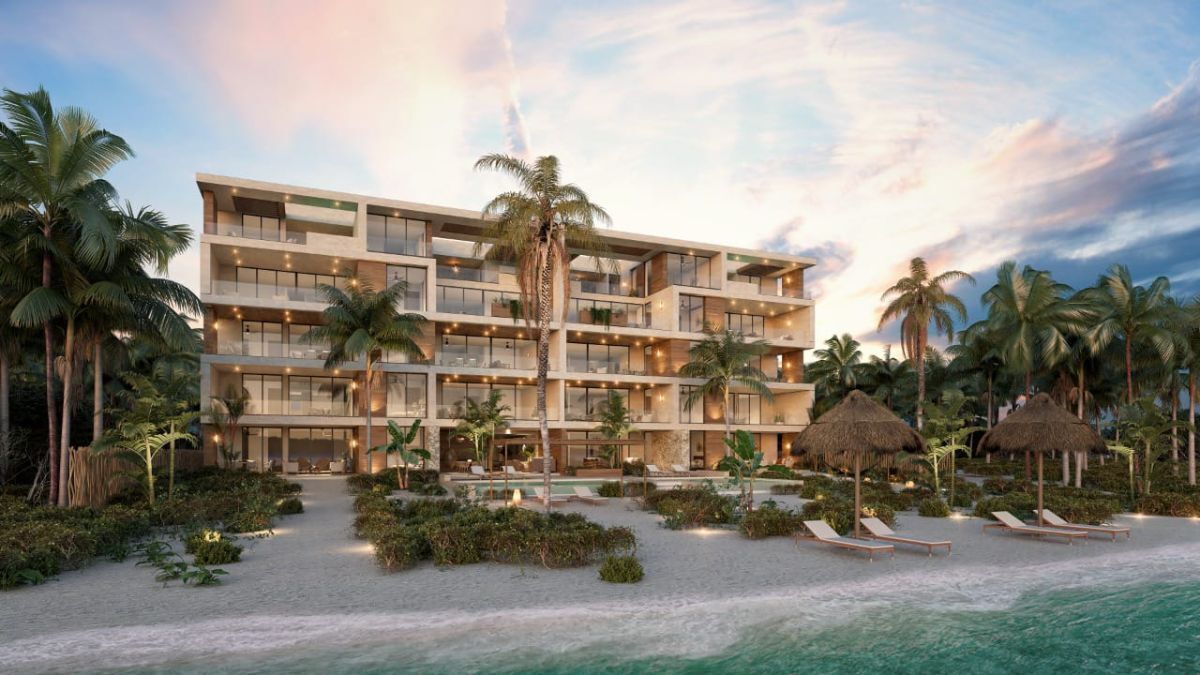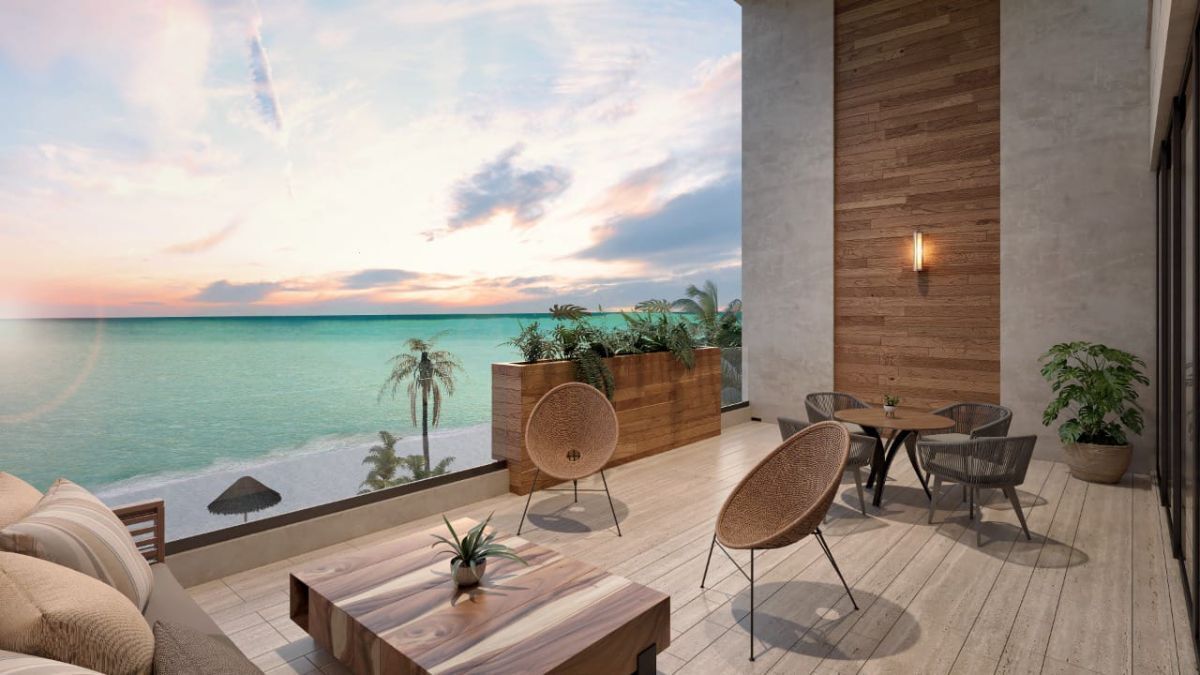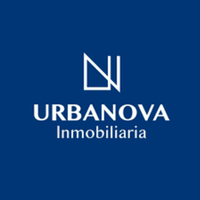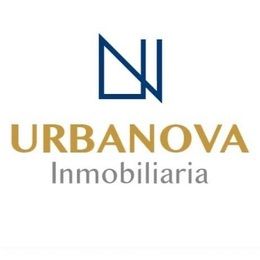





PENTHOUSE MODEL CHAKAY
-Construction square meters: 262.75 m2
-2 parking spaces GROUND FLOOR
-2 bedrooms with bathroom, one with walk-in closet and sea view.
-Living room - dining room with sea view.
-Kitchen with granite bar.
-Service room with bathroom.
-Double-height terrace of 8 meters with sea view.
UPPER FLOOR
-Master bedroom with bathroom- walk-in closet and terrace with sea view of 4 meters.
-Rooftop covered area with bar and sink
-Half guest bathroom
-Sunbathing area
-Jacuzzi
PENTHOUSE MODEL XIXIM
-Construction square meters: 256.84 m2
-2 parking spaces GROUND FLOOR
-2 bedrooms with closet and bathroom.
-Living room - dining room with sea view.
-Kitchen with granite bar.
-Service room with bathroom.
-Covered terrace of 8 meters with sea view.
UPPER FLOOR
-Master bedroom with bathroom- walk-in closet.
-Rooftop covered area with bar and sink
-Half guest bathroom
-Terrace of 8 meters with sea view with sunbathing area.
-Jacuzzi
AMENITIES:
-Palapas
-Lobby
-Terraces
-Pool
-Common bathrooms
-24-hour surveillance
-Loungers
DELIVERY: July 2025
DOWN PAYMENT: 20%
ACCEPTED PAYMENT METHODS:
-Own resources.
-Bank credit.
PAYMENT METHODS
OPTION 1:
Down payment 20%
Deferred 40%
Against delivery 40%
OPTION 2:
Down payment 50%
Deferred 30%
Against delivery 20%
Discount 5%
OPTION 3:
Down payment: 50% + 30% at the start of work
Deferred: N/A
Against delivery: 20%
Discount: 10%
*Price and measurements according to apartments #3 and #4 respectively, of the development.
*In accordance with the provisions of NOM-247-2021, the total price reflected is determined based on the variable amounts of notarial and credit concepts, which must be consulted with the promoters in accordance with NOM-247-2021*.
*Updated as of May 2, 2024*
UND0969PENTHOUSE MODELO CHAKAY
-Metros cuadrados de construcción: 262.75 m2
-2 cajones de estacionamiento PLANTA BAJA
-2 habitaciones con baño una con closet vestidor y vista al mar.
-Sala - comedor con vista al mar.
-Cocina con barra de granito.
-Cuarto de servicio con baño.
-Terraza a doble altura de 8 metros con vista al mar.
PLANTA ALTA
-Recamara principal con baño- closet vestidor y terraza con vista al mar de 4 metros.
-Rooftop area techada con barra y lavabo
-Medio baño de visitas
-Asoleadero
-Jacuzzy
PENTHOUSE MODELO XIXIM
-Metros cuadrados de construcción: 256.84 m2
-2 cajones de estacionamiento PLANTA BAJA
-2 habitaciones con closet y baño.
-Sala - comedor con vista al mar.
-Cocina con barra de granito.
-Cuarto de servicio con baño.
-Terraza techada de 8 metros con vista al mar.
PLANTA ALTA
-Recamara principal con baño- closet vestidor.
-Rooftop area techada con barra y lavabo
-Medio baño de visitas
-Terraza de 8 metros con vista al mar con area de asoleadero.
-Jacuzzy
AMENIDADES:
-Palapas
-Lobby
-Terrazas
-Piscina
-Baños Comunes
-Vigilancia 24horas
-Camastros
ENTREGA: julio 2025
ENGANCHE: 20%
FORMAS DE PAGO ACEPTADAS:
- Recurso propio.
- Crédito bancario.
METODOS DE PAGO
OPCION 1:
Enganche 20%
Diferido 40%
Contraentrega 40%
OPCION 2:
Enganche 50%
Diferido 30%
Contraentrega 20%
Descueto 5%
OPCION 3:
Enganche: 50% + 30% al iniciar obra
Diferido: N/A
Contraentrega: 20%
Descuento: 10%
*Precio y medidas conforme a la los departamentos #3 y #4 respectivamente, del desarrollo.
*En conformidad a lo establecido en la NOM-247-2021 el precio total reflejado se ve determinado en función de los montos variables de conceptos notariales y de crédito, dichos deberán ser consultados con los promotores en conformidad a la NOM-247-2021*.
*Actualizado al día 2 de mayo de 2024*
UND0969

