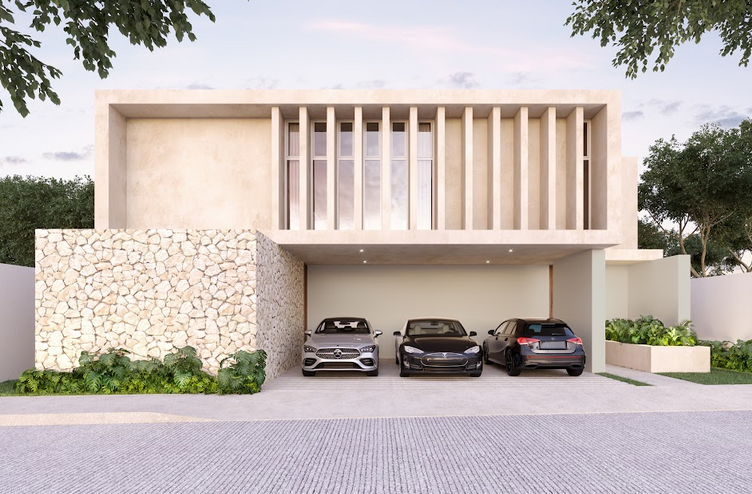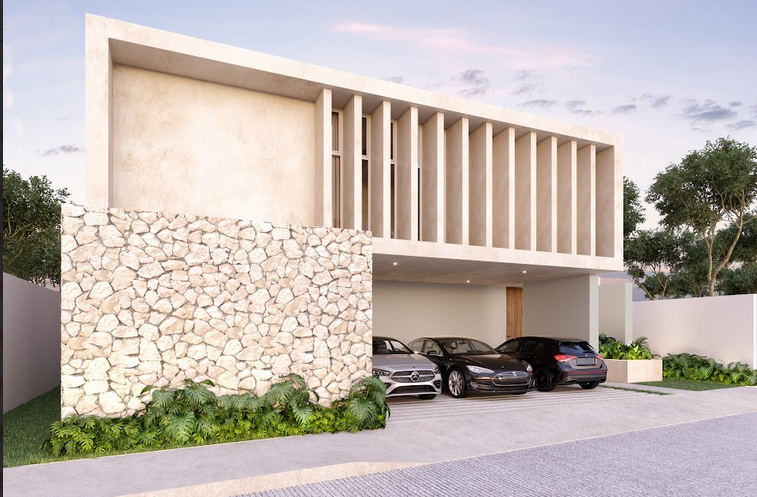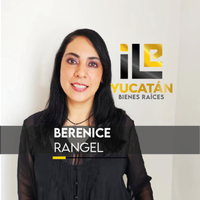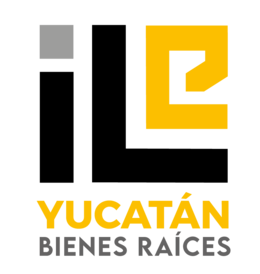





ARLEDA is a private development of 1 and 2-story houses in San Antonio Hool, Mérida, Yucatán.
Project of 5 houses located in the north of the city of Mérida, an area of great growth and added value.
*MODEL 1 STORY
Land: 339.36 m2
Construction: 280 m2
- Parking for 2 cars
- Living room / dining room
- Kitchen with pantry
- 1/2 guest bathroom
- Interior garden
- TV room
- Covered terrace
- Pool
- Garden
- Bedroom 1 with full bathroom and walk-in closet
- Bedroom 2 with full bathroom and walk-in closet
- Master bedroom with interior garden, walk-in closet, and full bathroom with double sink
Upper Floor:
- Service room with bathroom
- Laundry and drying area
____
*MODEL 2 STORIES
Land: 339.36 m2
Construction: 330 m2
Ground Floor:
- Parking for 3 cars.
- Double height lobby.
- Living / dining area.
- Kitchen.
- Pantry.
- 1/2 guest bathroom.
- Covered terrace.
- Pool.
- Service room with bathroom
Upper Floor:
- Master bedroom with full bathroom and walk-in closet.
- Bedroom 2 with full bathroom and wall closet.
- Bedroom 3 with full bathroom and walk-in closet.
- TV room.
EQUIPMENT:
- Hydropneumatic
- Integral kitchen
- Heater
- Stationary tank
- Irrigation preparation
- Fixed half in bathrooms
- Magnetic stops on doors
- Front gardening
- Mirrors
- Closets
- Pressurizer
DELIVERY: immediate
PAYMENT METHODS:
- Reservation: $20,000 refundable in 7 business days.
- Down payment 10%
- Bank loans and Own Resources.
**PRICES**
-Mod 1 story: $4,800,000
- Mod 2 stories: $4,950,000
jr______
*price and availability subject to change without prior notice
*In accordance with the provisions of NOM-247-2021, the total price reflected is determined based on the variable amounts of notarial and credit concepts, which must be consulted with the promoters in accordance with the mentioned NOM.ARLEDA es una privada de casas de 1 y 2 pisos en San Antonio Hool, Mérida, Yucatán.
Proyecto de 5 casas ubicadas al norte de la ciudad de Mérida, zona de gran crecimiento y plusvalía.
*MODELO 1 PISO
Terreno: 339.36 m2
Construcion: 280 m2
- Estacionamiento para 2 autos
- Sala /comedor
- Cocina con alacena
- 1/2 baño de visitas
- Jardín interior
- Cuarto de TV
- Terraza techada
- Alberca
- Jardín
- Recámara 1 con baño completo y clóset vestidor
- Recámara 2 con baño completo y clóset vestidor
- Recámara principal con jardín interior, clóset vestidor y baño completo con doble lavabo
Planta Alta:
- Cuarto deservicio con baño
- Área de lavado y tendido
____
*MODELO 2 PISOS
Terreno: 339.36 m2
Construcion: 330 m2
Planta Baja:
- Estacionamiento para 3 autos.
- Vestíbulo doble altura.
- Área de sala / comedor.
- Cocina.
- Alacena.
- 1/2 baño de visitas.
- Terraza techada.
- Alberca.
- Cuarto de servicio con baño
Planta Alta:
- Recámara principal con baño completo y clóset vestidor.
- Recámara 2 con baño completo y clóset de pared.
- Recámara 3 con baño completo y clóset vestidor.
- Cuarto de TV.
EQUIPAMIENTO:
- Hidroneumático
- Cocina integral
- Calentador
- Tanque estacionario
- Preparación de riego
- Medio fijos en baños
- Topes de imán en puertas
- Jardinería delantera
- Espejos
- Closets
- Presurizador
ENTREGA: inmediata
FORMAS DE PAGO:
- Apartado: $20,000 devolutivos en 7 días hábiles.
- Enganche 10%
- Créditos bancarios y Recurso Propio.
**PRECIOS**
-Mod 1 piso: $4,800,000
- Mod 2 pisos: $4,950,000
jr______
*precio y disponibilidad sujetos a cambios sin previo aviso
*En conformidad a lo establecido en la NOM-247-2021 el precio total reflejado se ve determinado en función de los montos variables de conceptos notariales y de crédito, dichos deberán ser consultados con los promotores en conformidad a la NOM mencionada.

