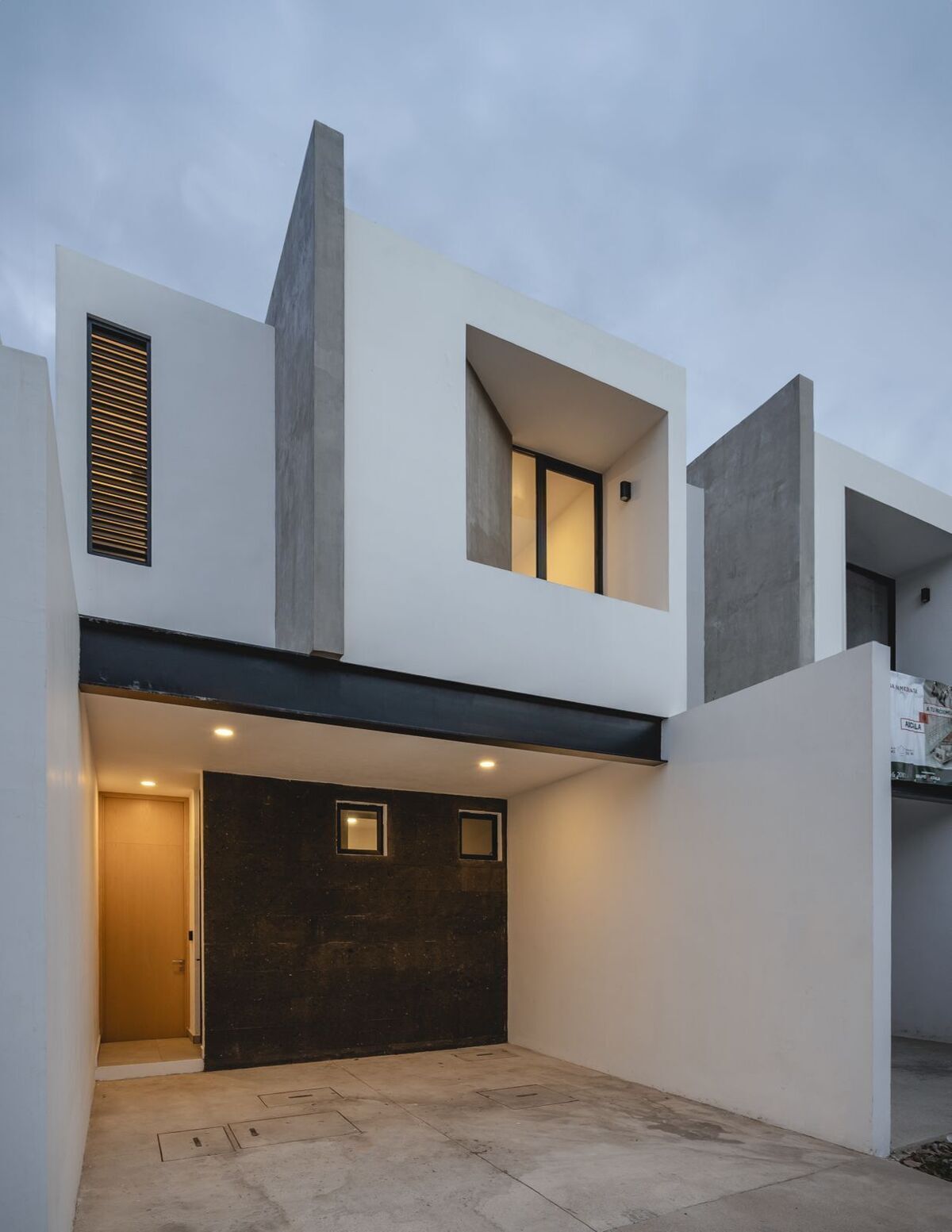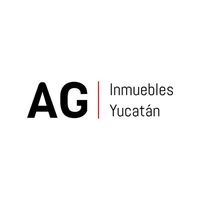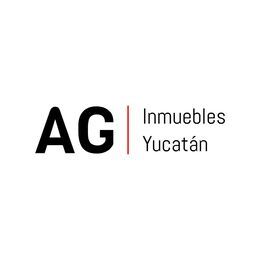





3-bedroom house located inside and north of the city of Mérida, Yucatán; less than 5 minutes from Av Prolongación Montejo where you will find nearby services such as shopping centers, supermarkets, schools, restaurants, among others.
IMMEDIATE DELIVERY
Land:
- Area: 150.00 m2
Construction:
- Total Area: 169.83 m2
- Ground Floor: 74.75 m2
- Upper Floor: 76.36 m2
- Rooftop: 18.72 m2
Orientation: South/North
DISTRIBUTION
GROUND FLOOR:
- Covered garage for 2 cars.
- Exterior storage.
- Laundry area.
- Full bathroom.
- Bedroom or Study on the Ground Floor.
- Kitchen with bar and dining area.
- Double-height living room.
- Terrace area prepared for metal structure as a roof.
- Area for garden.
- Pool.
UPPER FLOOR:
- Secondary bedroom (3.70m high) with closet area and full bathroom.
- Master bedroom with walk-in closet, full bathroom, and balcony.
- Linen closet.
EQUIPMENT
- In Kitchen,
- Lower cabinetry under the sink.
- 6-burner stove with gas preparation.
Others:
- Electric water heater.
- Master bedroom closet fitted.
- Water pressurizing pump.
SALE CONDITIONS:
- Reservation: $15,000 MXN (refundable in 5 days).
- Down payment: 20% for signing of deed.
- Payment method: own resources and bank loans.
*Prices and availability are subject to change without prior notice.
*The displayed price does not include notary fees, taxes, rights, appraisals, etc.
*The information contained in the sale and rental ads on our website comes from a reliable source; however, it is subject to constant market updates.
*The images presented in the ad are for illustrative purposes only.
*In compliance with the federal consumer protection law and the official Mexican standard NOM 247-SE-2021, the responsibility and compliance with the warranty is the responsibility of the owners and builders.
*We have a mortgage broker at no additional cost.Casa de 3 habitaciones ubicada dentro y al norte de la ciudad de Mérida, Yucatán; a menos de 5 minutos de la Av Prolongación Montejo donde encontrarás servicios cercanos como centros comerciales, supermercados, escuelas, restaurantes, entre otros.
ENTREGA INMEDIATA
Terreno:
- Superficie: 150.00 m2
Construcción:
- Superficie Total: 169.83 m2
- Planta Baja: 74.75 m2
-Planta Alta: 76.36 m2
-Azotea: 18.72 m2
Orientación: Sur/Norte
DISTRIBUCIÓN
PLANTA BAJA:
-Cochera techada para 2 autos.
-Bodega exterior.
-Área de lavado.
-Baño completo.
-Recámara o Estudio en P.B.
-Cocina con barra y comedor.
-Sala doble altura.
-Área de Terraza preparada para estructura metálica como techo.
-Área para jardín.
-Alberca.
PLANTA ALTA:
-Recámara secundaria (3.70m de altura) con área de clóset y baño completo.
-Recámara principal con clóset vestidor, baño completo y balcón.
-Clóset de blancos.
EQUIPAMIENTO
-En Cocina,
-Carpintería inferior debajo de la tarja.
-Parrilla de 6 quemadores con preparación de gas.
Otros:
-Calentador eléctrico.
-Clóset de habitación principal vestido.
-Bomba presurizadora de agua.
CONDICIONES DE VENTA:
-Apartado: $15,000 MXN (reembolsable 5 días).
-Enganche: 20% para firma de escrituración.
-Forma de pago: recursos propios y créditos bancarios.
*Precios y disponibilidad sujetos a cambio sin previo aviso .
*El precio exhibido no incluye gastos notariales, impuestos, derechos, avalúo, etc.
*La información contenida en los anuncios de venta y renta de nuestro sitio web proviene de una fuente confiable, sin embargo está sujeta a actualizaciones constantes del mercado.
*Las imágenes presentadas en el anuncio son meramente ilustrativas.
* En cumplimiento a la ley federal de protección al consumidor y de la norma oficial mexicana NOM 247-SE-2021 la responsabilidad y cumplimiento de garantía es a cargo de los propietarios y Constructores.
*Contamos con broker hipotecario sin costo adicional.

