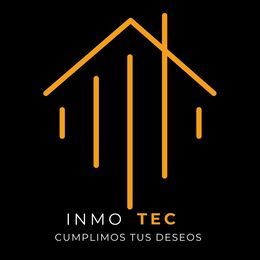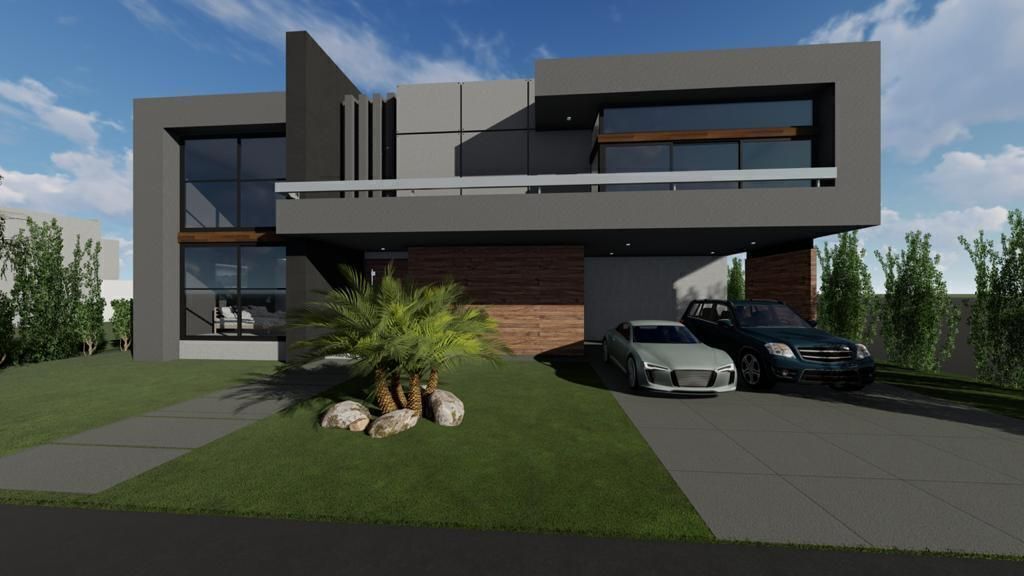
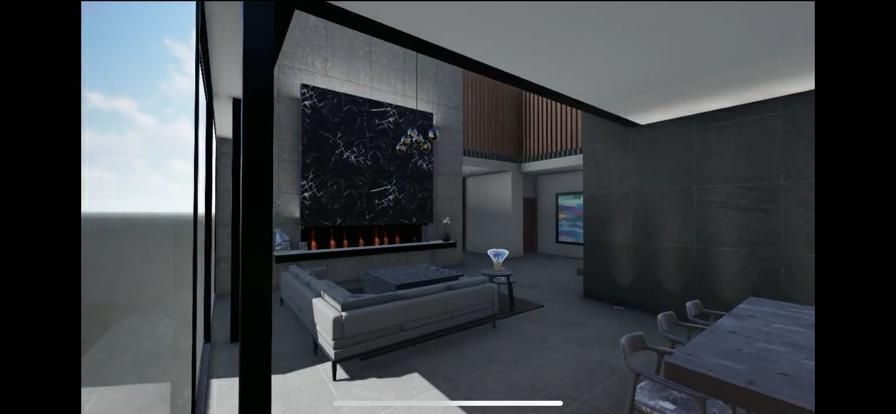

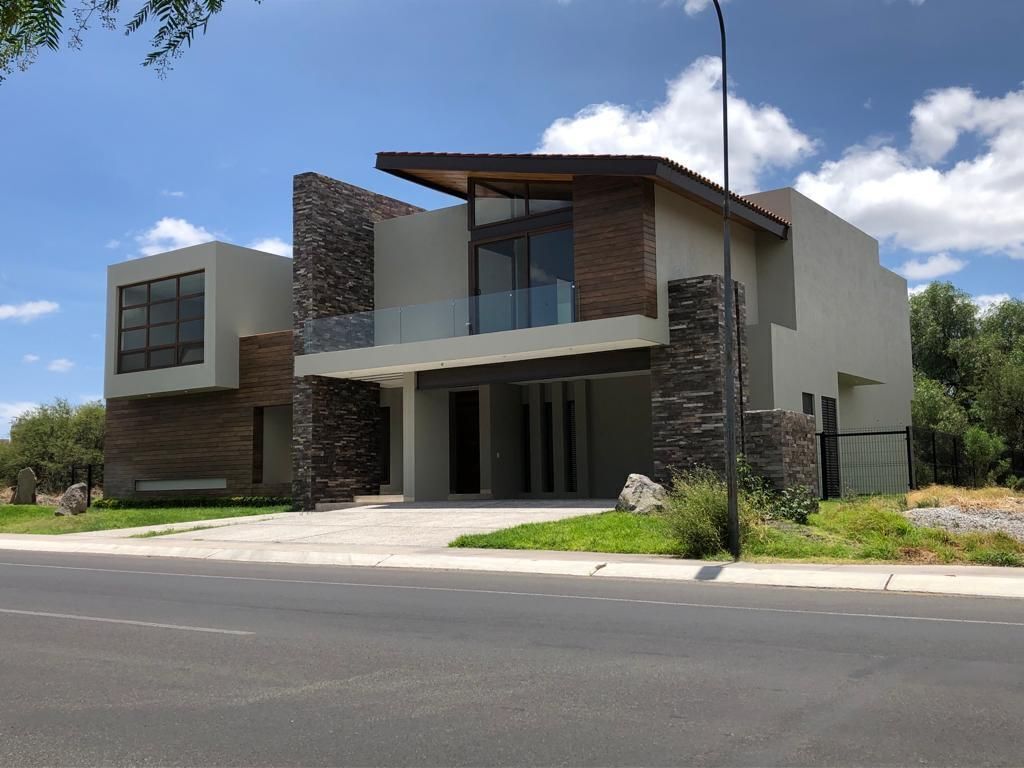
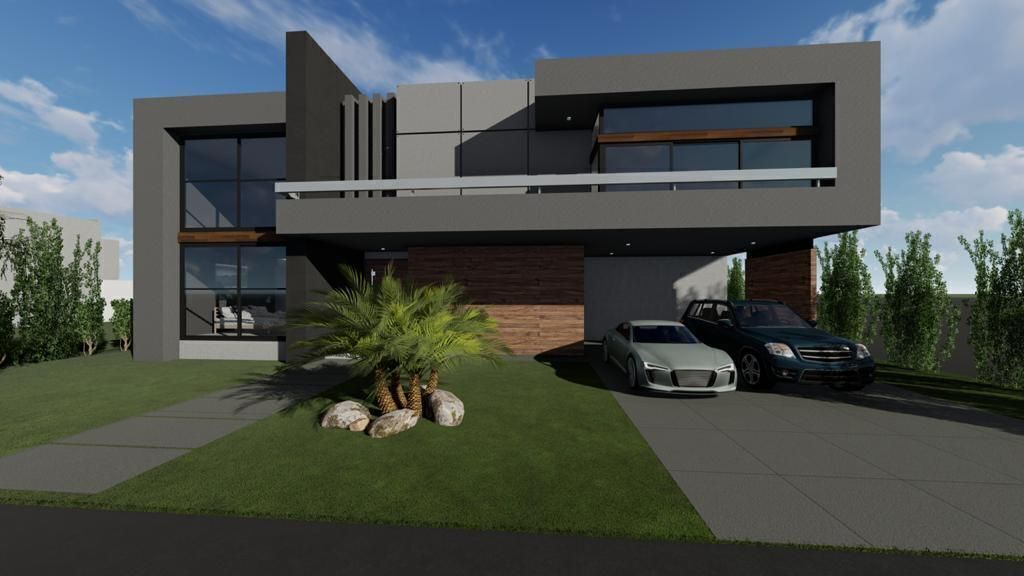
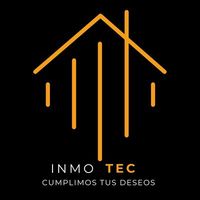
In Campanario, Del Carmen XXXIII Lot 43
Calle 4ta Campanario del Carmen No. 180
Land: 732m2 Construction: 630m2
Overview of areas: Double height room + Dining room + Breakfast area + Kitchen + Family Room + 4 full bedrooms
with bathroom and dressing room in PA + TV Room + Office (or 5 Bedroom) with bathroom and dressing room in PB.
Ground Floor Upper Floor
• Entrance hall • 4 bedrooms with bathroom and dressing room with doors
• Double height room • Master bedroom (suite) - great double bathroom design
• Space for a large design gas fireplace • Master bedroom with double dressing room
• Very large dining room • Second bedroom with terrace
• An office or bedroom with bathroom and dressing room • Play area and/or TV
• Integral kitchen with oven tower and island
• Pantry room
• Breakfast bar on the island
• Family Room with access to external terrace
• 30m2 covered outdoor terrace
• 80m2 side garden integrated into the social area
• Garage for 4 cars (2 roofed)
• Hidden storage room/bike area
• Large service room with bathroom
• Laundry and ironing room
• Laying area
• Half a guest bathroom
• Automatic irrigation system
Additional Specifications and Finishes:
• Facades painted in gray tones • Premium brand kitchen equipment, ovens, grill,
bell and dishwasher
• On the main façade finished with coatings of
high-end, with natural stones and/or reinforced concrete.
• Outdoor terraces with ceramic “wood” floors and
tempered glass railings
• Double-height interior and exterior wall lined with
high-end coating
• Internal blowing of wood-lined slab
• Some façade walls covered in material with
“wood” visual finish
• Carpentry on doors and closets in Banak wood.
• Windows with colored German Rehau PVC chandeliers
black.
• Travertine marble floors of 40 cm by free lengths
and/or high-end floors
• Large glass sheets with laminated glass for
security
• High-end laminate flooring and/or engineered wood
In the bedrooms
• Pressurizer pump and double tank for water
treated and drinking water.
• Ready preparation for placing Mini Splits in bedroomsEn Campanario, Del Carmen XXXIII Lote 43
Calle 4ta Campanario del Carmen No. 180
Terreno: 732m2 Construcción: 630m2
Resumen de áreas: Sala doble altura + Comedor + Desayunador + Cocina + Family Room + 4 recamaras completas
con baño y vestidor en PA + Salón de TV + Oficina (ó 5 Recamara) con baño y vestidor en PB.
Planta Baja Planta Alta
• Vestíbulo recibidor • 4 recámaras con baño y vestidor con puertas
• Sala de doble altura • Recámara principal (suite) - gran diseño de baño doble
• Espacio para chimenea de gas de gran diseño • Recámara principal con doble vestidor
• Comedor muy amplio • Segunda recámara con terraza
• Una oficina o recámara con baño y vestidor • Área de juegos y/o TV
• Cocina Integral con torre de hornos e isla
• Cuarto de despensa
• Desayunador en isla
• Family Room con acceso a terraza externa
• Terraza externa de 30m2 techada
• Jardín lateral de 80m2 integrado al área social
• Cochera para 4 autos (2 techados)
• Bodega / área de bicicletas ocultas
• Cuarto amplio de servicio con baño
• Cuarto de lavado y planchado
• Zona de tendido
• Medio baño de visitas
• Sistema de riego automático
Especificaciones Adicionales y Acabados:
• Fachadas pintadas en tonos grises • Equipos de cocina de marca premium, hornos, parrilla,
campana y lavatrastos
• En fachada principal acabados con recubrimientos de
alta gama, con piedras naturales y/o concreto armado.
• Terrazas exteriores con piso de cerámica “madera” y
barandales de vidrio templado
• Muro interior y exterior de doble altura forrado en
recubrimiento de alta gama
• Volado interno de losa forrado en madera
• Algunos muros de fachada forrados en material con
acabado visual “madera”
• Carpintería en puertas y closets en madera Banak.
• Ventanas con cancelería PVC alemana Rehau en color
negro.
• Pisos de mármol travertino de 40cms por largos libres
y/o pisos de alta gama
• Hojas de vidrio grandes con vidrio laminado para
seguridad
• Piso laminado de alta gama y/o madera de ingeniería
en las recámaras
• Bomba presurizadora y doble cisterna para agua
tratada y agua potable.
• Preparación lista para colocar Mini Splits en recámaras

