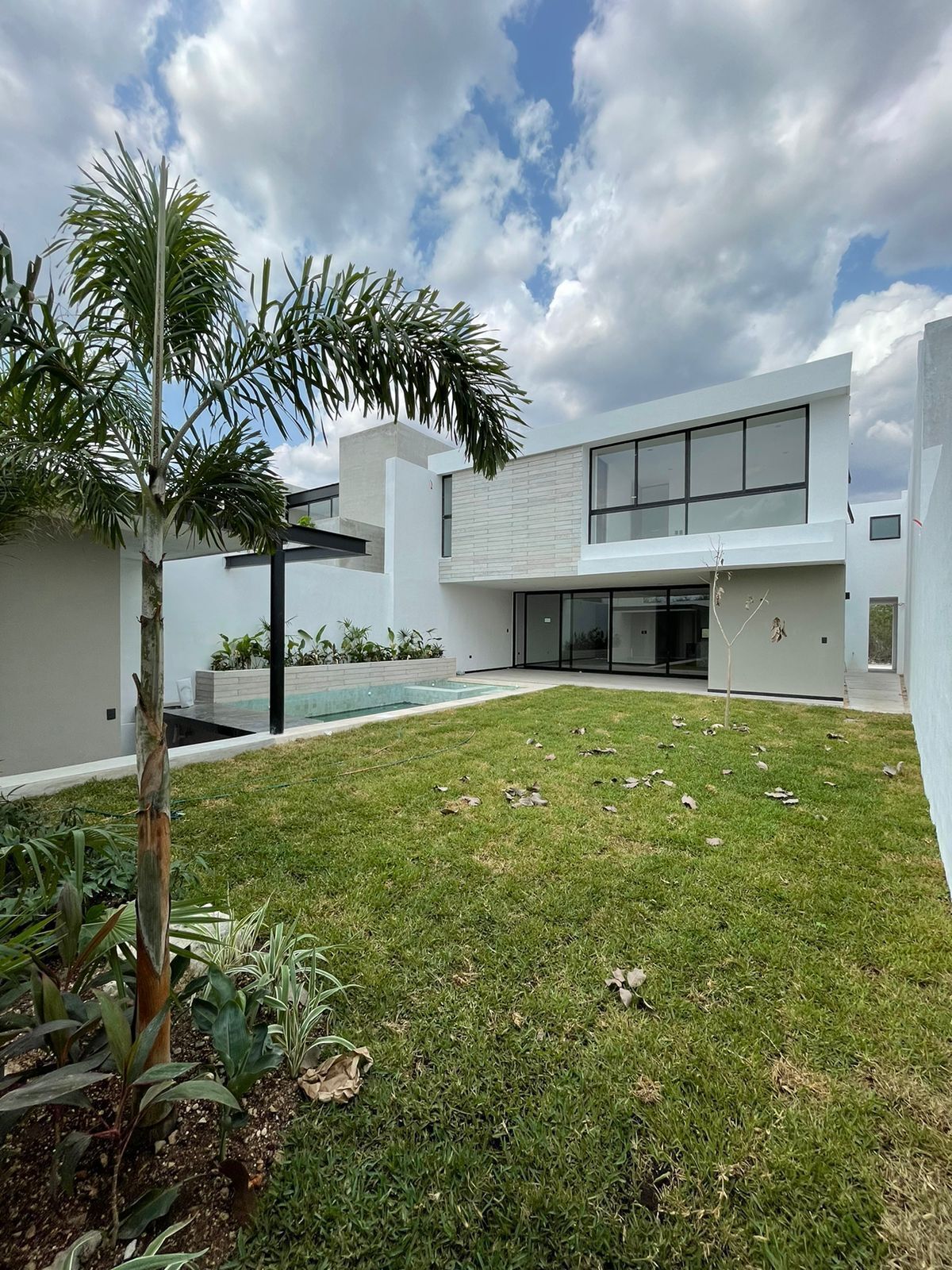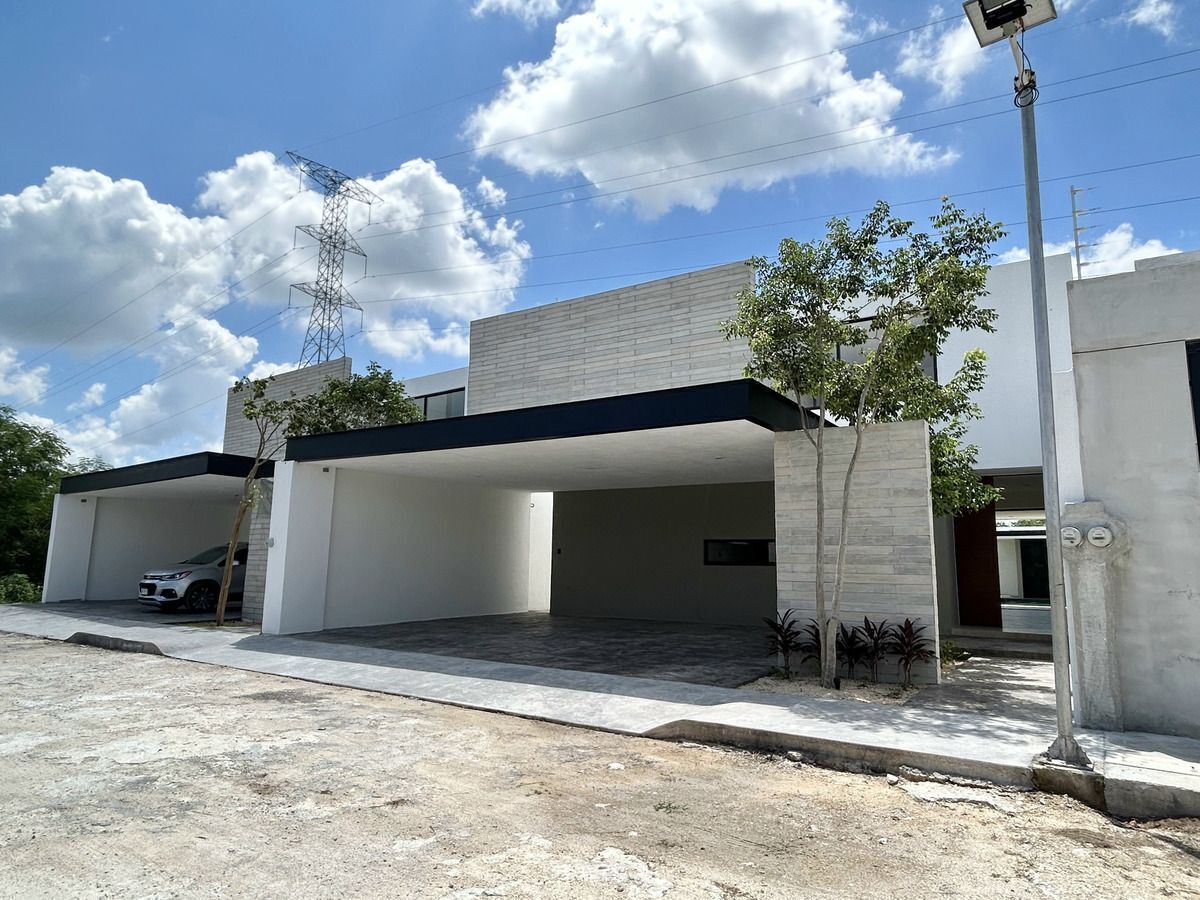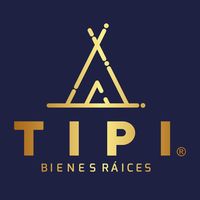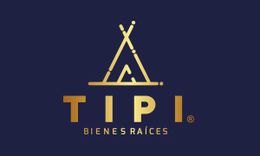





Located in Temozón Norte, one of the fastest growing and most valuable areas in Mérida, this beautiful residence combines elegance, spaciousness, and functionality in an exceptional design.
Property Features
Land: 343.79 m²
Front: 12.22 m
Depth: 31.16 m
Construction: 318.16 m²
Distribution and Amenities
🏡 Ground floor:
✔ Parking for 3 vehicles with wrought iron gate
✔ Entrance hall
✔ Living room with double height
✔ Dining room with garden view
✔ Covered terrace
✔ Kitchen with island and cabinetry in lower and upper drawers
✔ Pantry
✔ Service room with full bathroom
✔ Laundry room and service hallway
🛏 Upper floor:
✔ 3 bedrooms with full bathroom and walk-in closet
✔ Cabinetry in the walk-in closet of the master bedroom
✔ TV room
🌿 Garden area:
✔ Pool with pump and filtration system
✔ Wet Bar
✔ Half bathroom in pool area
✔ Storage room at the back
✔ Vegetation and green areas
Extras and Equipment
✅ Hydropneumatic system for better water pressure
✅ Cistern
✅ Well
✅ Biodigester
✅ Electric fence for greater security
✅ Luxury finishes throughout the property
📅 Immediate delivery
💰 Payment methods:
Own resources and/or bank credit
10% down payment
Important notes:
*Availability and prices are subject to change without prior notice.
*The reservation and/or down payment is part of the total value of the transaction.
*Availability and prices are subject to change without prior notice, monthly updates to confirm availability.
**Images or renders are for illustrative purposes only.
***Furniture and/or decoration NOT included in the price.
****Only the equipment mentioned in the description is included.
*****Taxes, appraisal, and notary fees NOT included in the sale price.
******In transactions with credit, the total price will be determined based on the variable amounts of credit concepts and notary fees, which must be consulted with the promoters, in accordance with the provisions of NOM-247-SE-2022.Ubicada en Temozón Norte, una de las zonas de mayor crecimiento y plusvalía en Mérida, esta hermosa residencia combina elegancia, amplitud y funcionalidad en un diseño excepcional.
Características de la Propiedad
Terreno: 343.79 m²
Frente: 12.22 m
Fondo: 31.16 m
Construcción: 318.16 m²
Distribución y Amenidades
🏡 Planta baja:
✔ Estacionamiento para 3 vehículos con portón de herrería
✔ Vestíbulo de entrada
✔ Sala con doble altura
✔ Comedor con vista al jardín
✔ Terraza techada
✔ Cocina con isla y carpintería en gavetas inferiores y superiores
✔ Cuarto de alacena
✔ Cuarto de servicio con baño completo
✔ Lavadero y pasillo de servicio
🛏 Planta alta:
✔ 3 recámaras con baño completo y clóset vestidor
✔ Carpintería en clóset vestidor de la recámara principal
✔ Sala de TV
🌿 Área de jardín:
✔ Alberca con motobomba y sistema de filtración
✔ Wet Bar
✔ Medio baño en área de alberca
✔ Bodega al fondo
✔ Vegetación y áreas verdes
Extras y Equipamiento
✅ Hidroneumático para mejor presión de agua
✅ Cisterna
✅ Pozo
✅ Biodigestor
✅ Cerca eléctrica para mayor seguridad
✅ Acabados de lujo en toda la propiedad
📅 Entrega inmediata
💰 Métodos de pago:
Recurso propio y/o crédito bancario
Enganche del 10%
Notas importantes:
*Disponibilidad y precios sujetos a cambio sin previo aviso.
*El apartado y/o enganche es parte del valor total de la operación.
*Disponibilidad y precios sujetos a cambio sin previo aviso, actualización mensual corroborar disponibilidad
**Imágenes o Renders únicamente para fines ilustrativos
***Mobiliario y/o decoración NO incluida en el precio
****Solamente se incluye el equipamiento mencionado en la descripción
*****impuestos, avaluó y gastos notariales NO incluidos en el precio de venta
******En operaciones con crédito el precio total se determinará en función de los montos variables de conceptos de crédito y gastos notariales, los cuales deben ser consultados con los promotores, de conformidad con lo establecido en laNOM-247-SE-2022

