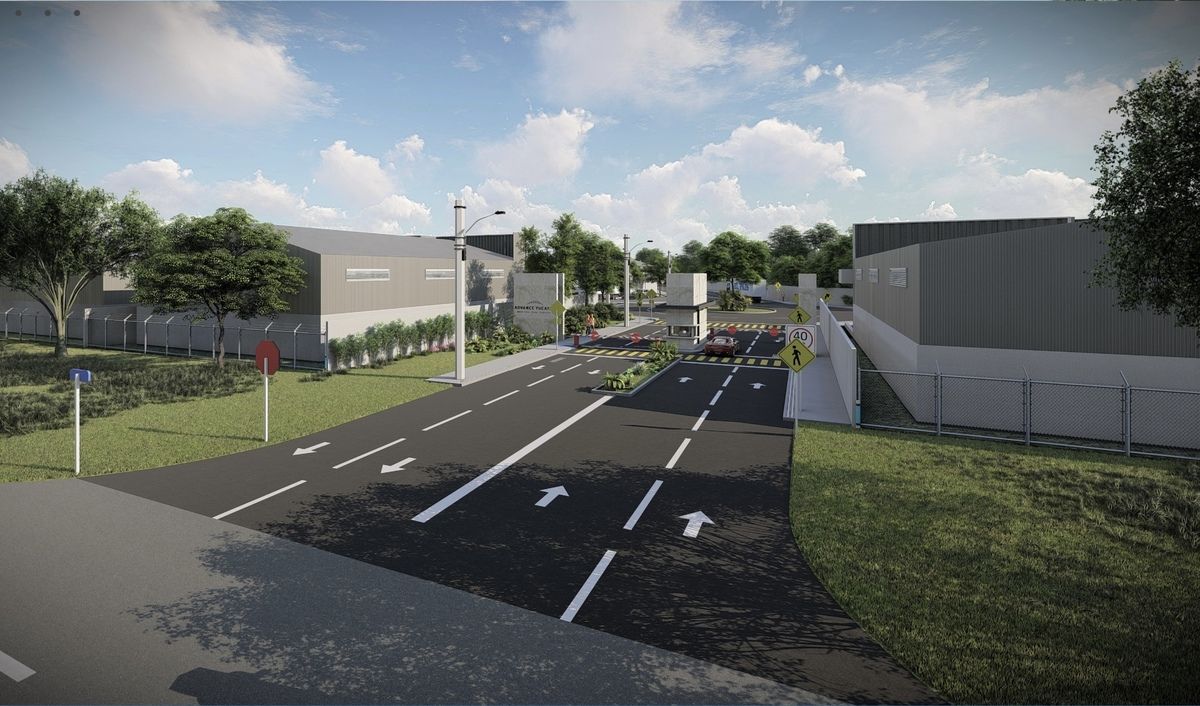
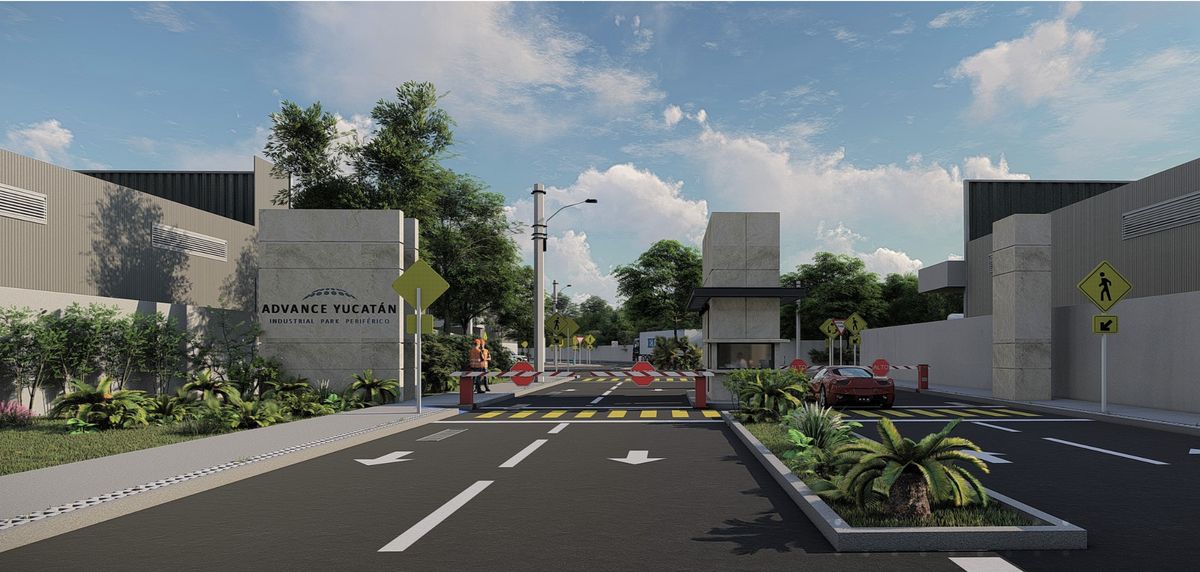
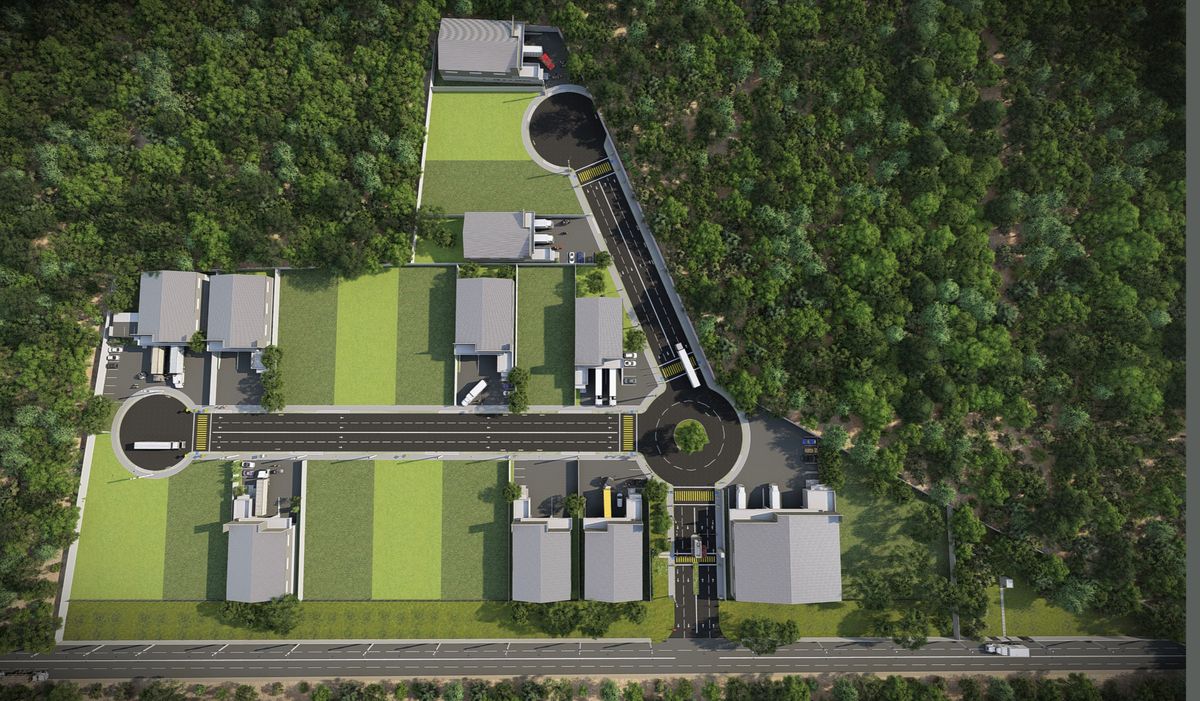
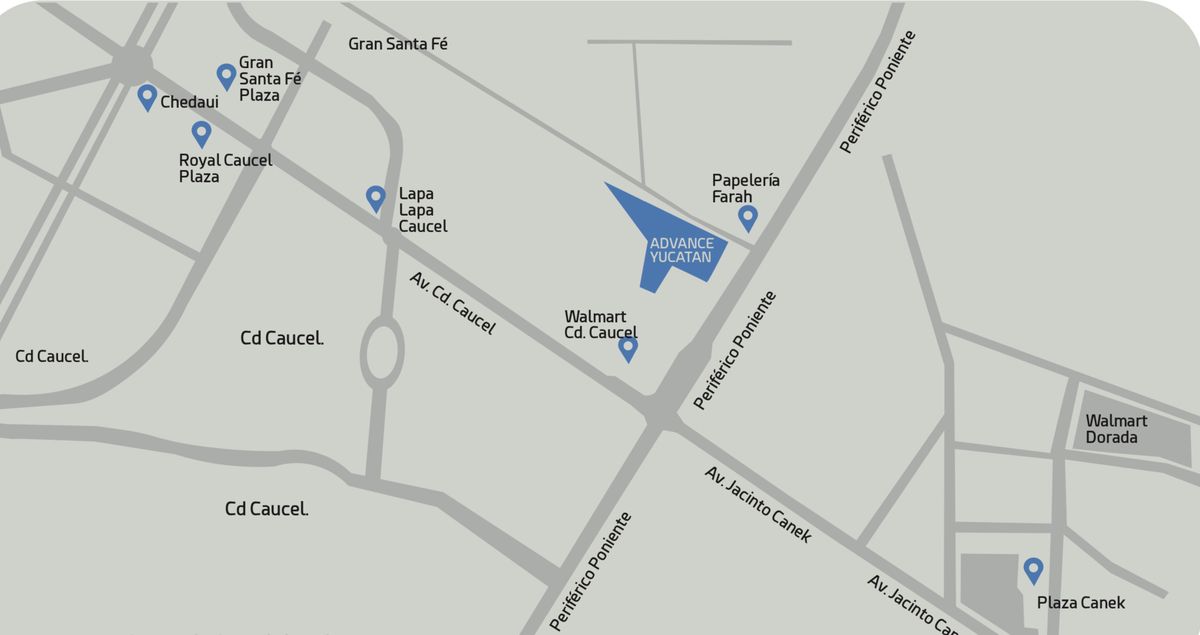
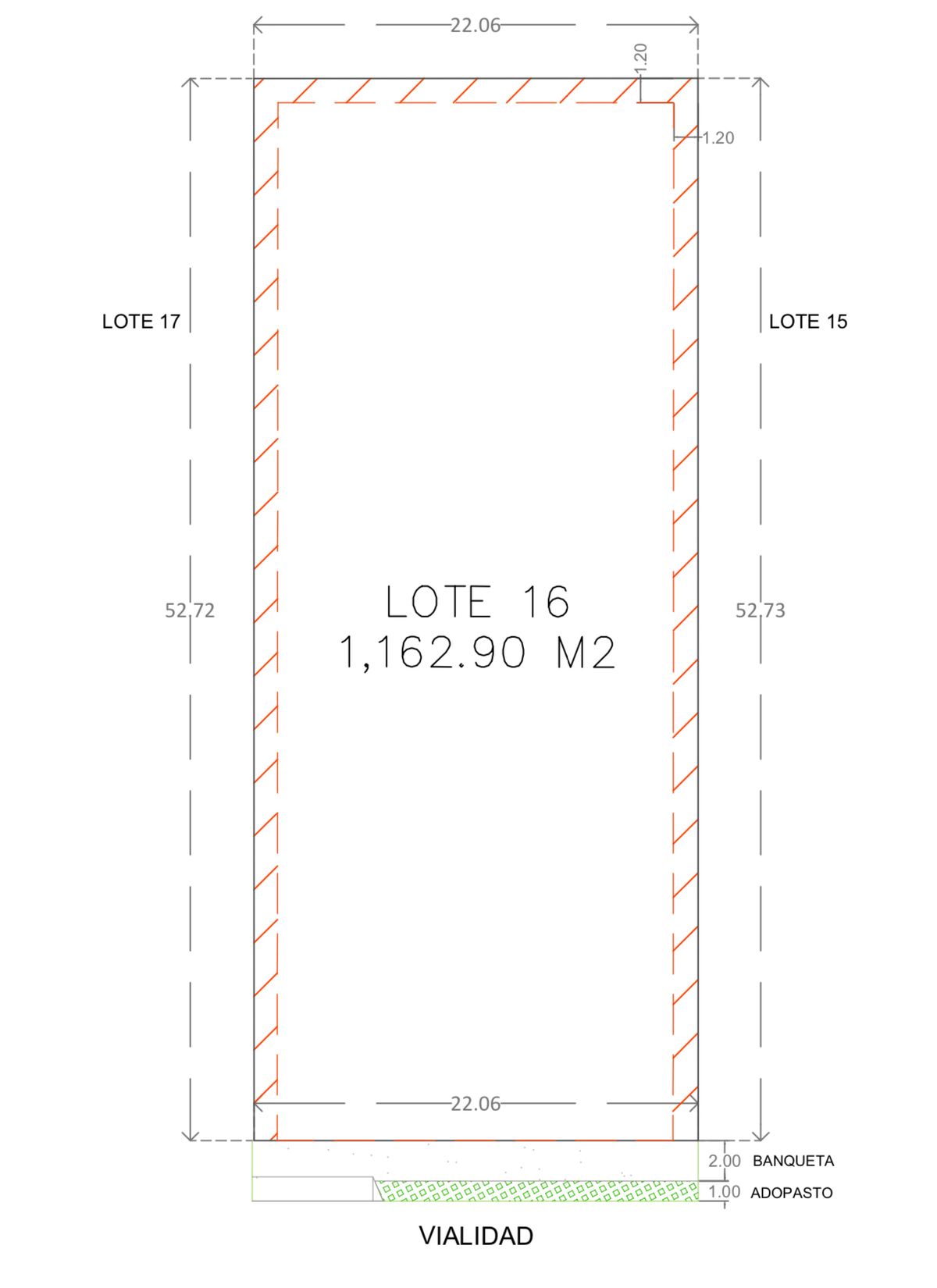

Advance Yucatán / Periferico poniente is a project of industrial and corporate lots located to the west of the city of Mérida Yucatán.
It is a development of 4.5 hectares divided into 22 lots designed for those who wish to take their company or business to the next level, as it has a magnificent location in the area with the highest industrial development in the state and just a few meters from the peripheral ring of the city of Mérida, with quick access to the city airport, the exit to the most important ports, and surrounded by several real estate and urban developments with the highest growth today.
- Lots starting from 1,250 m2
- Security booth.
- A few meters from the Periférico.
- Urbanized lots.
LOT FOR SALE
- Total area: 1,162.90 m2
- Front: 22.06 m
- Depth: 52.72 m
- Total price $3,837,570
- Price per m2 $3,300 pesos m2.
- Delivery: Spring 2025.
- Streets paved with hydraulic concrete, underground electrical and hydraulic installations.
- UTM Coordinates
- Access control booth and magnetic barriers.
- Internal roads 20 m wide
- Access 280 m from Mérida Perif. Lic. Manuel Berzunza Caucel deviation
- Medium Voltage Electricity
- Private Property
- Public lighting inside and outside
- Type of Warehouse: low impact with mandatory office area.
- Road: 14 m stream, sidewalks 3 meters wide (2 m concrete and 1 m grass).
- Installations: empty pipes for service entry with intermediate connection points for supply to each plot.
- Rain Drainage: 25 rain grates discharging into wells, supported by hydraulic project.
- Medium Voltage Electrical Network: each plot must manage its arrangements with CFE
- Potable Water Network: each plot must manage its arrangements with JAPAY.
- Sanitary Drainage: each plot must manage and consider its own biodigester.
- Boundary markers at 4 points.
- Perimeter wall of 3 m height adjacent to the future avenue determined in the PDU that connects from the peripheral to the road arch section Caucel.
- Each owner must build the boundary walls on their lot.
- Properties with urban-environmental and INAH clearances.
- Deed: Direct deed.
- Condominium regulations: will be based on the construction regulations of the municipality of Mérida.
- Maximum construction height 10 m.
- Boundaries: Projects up to 6 m high, boundary of 1.5 m on each side and from 6 m to 10 m high, distance of 2 m on each side.
- Maintenance cost: approximately: $2.80/m2
- All projects to be carried out on the plots must be managed and authorized by the relevant authorities.Advance Yucatán / Periferico poniente es un proyecto de lotes industriales y corporativos ubicado al poniente de la Ciudad de Mérida Yucatán.
Es desarrollo de 4.5 htas dividido en 22 lotes que está pensado en todos aquellos que deseen llevar su empresa o negocio al siguiente nivel ya que poseen de una ubicación magnífica en la zona con el mayor desarrollo industrial en estado y a unos escasos metros del anillo periférico de la ciudad de Mérida, teniendo a la brevedad, el aeropuerto de la ciudad, la salida a los puertos más importantes y es avecinado por varios desarrollos inmobiliarios y urbanos con el mayor crecimiento hoy en día.
- Lotes desde 1,250 m2
- Caseta de vigilancia.
- A unos metros del Periférico.
- Lotes urbanizados.
LOTE EN VENTA
- Superficie total: 1,162.90m2
- Frente: 22.06 m
- Fondo: 52.72 m
- Precio total $3,837,570
- Precio por m2 $3,300 pesos m2.
- Entrega: Primavera 2025.
-Calles pavimentadas con concreto hidráulico, instalaciones eléctricas e hidráulicas subterráneas.
- Coordenadas UTM
- Caseta control de acceso y plumas magnéticas.
- Vialidades interiores 20 m. de ancho
- Acceso a 280 m desde Perif. de Mérida Lic. Manuel Berzunza Desviación Caucel
- Electricidad Media Tensión
- Propiedad Privada
- Alumbrado público interior y exterior
- Tipo de Bodega: bajo impacto con área de oficinas obligatoria.
- Vialidad: arroyo de 14 m., banquetas de 3 metros de ancho (2 m. de concreto y 1 m. de adopasto). - Instalaciones: tuberías vacías para ingreso de servicios con puntos de conexión intermedios para abastecimiento a cada predio.
- Drenaje Pluvial: 25 rejillas pluviales con descarga a pozos, sustentado por proyecto hidráulico.
- Red eléctrica Media Tensión: cada predio deberá realizar sus gestiones con CFE
- Red de Agua Potable: cada predio deberá realizar sus gestiones con JAPAY.
- Drenaje Sanitario: cada predio deberá gestionar y considerar su propio biodigestor.
- Mojoneras delimitantes en 4 puntos.
- Barda perimetral de 3 m. de altura colindante con futura avenida determinada en el PDU
que conecta del periférico al arco vial sección Caucel.
- Cada propietario deberá realizar las bardas delimitantes en su lote.
- Predios con gestiones urbano- ambientales e INAH liberadas.
- Escritura: Escrituración directa.
- Reglamento condominal: se basará en el reglamento de construcción del municipio de Mérida.
- Altura máxima de construcción 10 m.
- Colindancias: Proyectos con hasta 6 m de altura, colindancia de 1.5 m por lado y de 6 m a 10 m de altura, distancia de 2m por lado.
- Costo mantenimiento: aproximado: $2.80/ m2
- Todos los proyectos a realizarse en los predios, deberán ser gestionados y autorizados antes las dependencias

