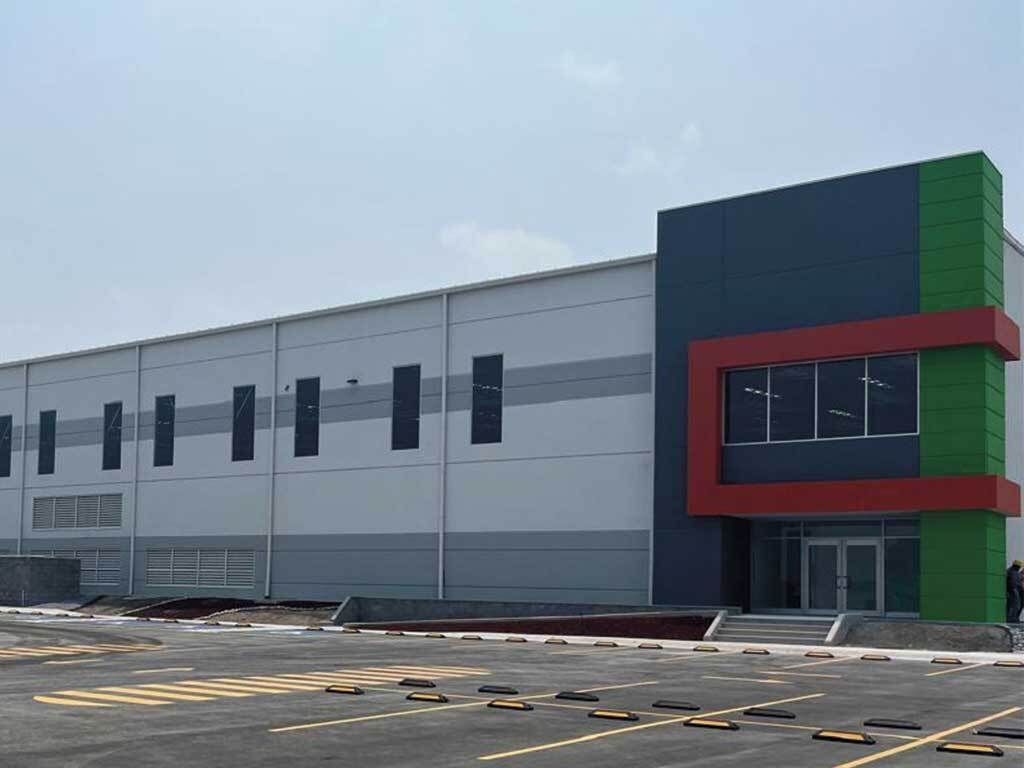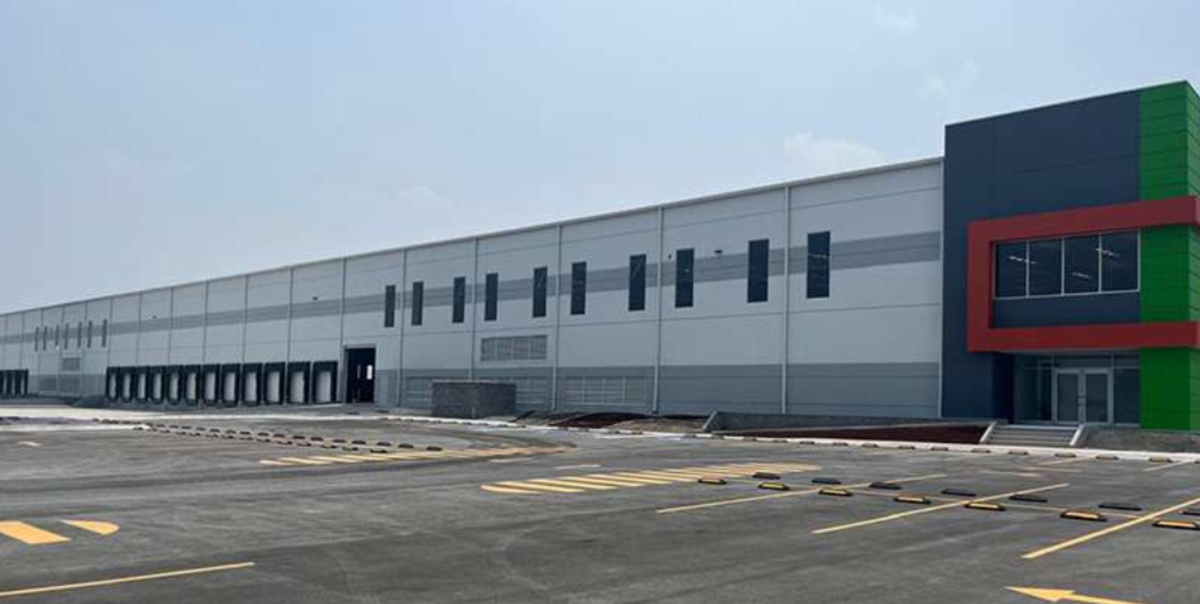




The warehouse is located within a Class A industrial park.
This building is available for rent for immediate delivery. This industrial warehouse has a construction area of 20,648 m², the space between bays is 15.24 m x 24.81 m.
The building is ideal for logistics and/or manufacturing companies. Our park has an access control point and on-site security with CCTV 24/7.
In the surroundings, you will find skilled labor for your production.
PARK INFRASTRUCTURE:
Water (park service).
Sewage (park service).
Voice and Data.
Energy.
CCTV 24/7.
WAREHOUSE FEATURES:
Land area: 34,728 m2 | 373,809 ft2
Warehouse area: 20,648 m2 | 222,254 ft2
Expansion land area: 31,438 m2 | 338,396 ft2
Expansion warehouse area: 20,564 m2 | 221,346 ft2
Space between bays:
15.24 m X 24.81 m.
50’ x 81’ - 5”
Floor thickness: 15 cm | 6 inches
Structure: Metal.
Walls: Prefabricated concrete
Roof: Corrugated sheet with raised joint.
Minimum height: 9.75 m | 30´
Docks: 17 + 1.
Ramps: 2.
Parking spaces: 117 spaces.
Natural light: 4%.
Guardhouse: 9.90 m2 | 106.56 ft2
The rental price starts at USD$ 7.5 per m2
IMMEDIATE DELIVERY
Prices, features, and photographs should be considered merely informative and subject to change without prior notice. For a more accurate and updated quote, please contact us, one of our specialized advisors will be happy to assist you.La nave se encuentra dentro de un parque industrial clase A.
Este edificio está disponible en renta para entrega inmediata. Esta nave industrial tiene un área de construcción de 20,648 m², el espacio entre bahías es de 15.24 m x 24.81 m.
El edificio es ideal para empresas de logísticas y/o manufactura. Nuestro parque cuenta con punto de control de acceso y seguridad en sitio CCTV 24/7.
En los alrededores podrás encontrar mano de obra calificada para tu producción.
INFRAESTRUCTURA DEL PARQUE:
Agua (servicio del parque).
Alcantarillado (servicio del parque).
Voz y Datos.
Energía.
CCTV 24/7.
CARACTERÍSTICAS DE LA NAVE:
Área del terreno: 34,728 m2.| 373,809 ft 2
Área de la nave: 20,648 m2. | 222,254 ft 2
Área del terreno expansión 31,438 m2 | 338,396 ft2
Área de la nave expansión: 20,564 m2 | 221,346 ft2
Espacio entre bahías:
15.24 m X 24.81 m.
50’ x 81’ - 5”
Espesor del piso: 15 cm. | 6 pulgadas
Estructura: Metálica.
Muros: Concreto prefabricado
Techumbre: Lamina engargolada con junta alzada.
Altura mínima: 9.75 m. | 30´
Andenes: 17 + 1.
Rampas: 2.
Cajones de estacionamiento: 117 cajones.
Luz natural: 4 %.
Caseta de vigilancia: 9.90 m2 | 106.56 ft2
El precio de renta desde USD$ 7.5 por m2
ENTREGA INMEDIATA
Precios, características y fotografías deben ser consideradas meramente informativas y sujetas a cambio sin previo aviso. Para una cotización más precisa y actualizada, por favor contáctenos, uno de nuestros asesores especializados le atenderá con todo gusto.
