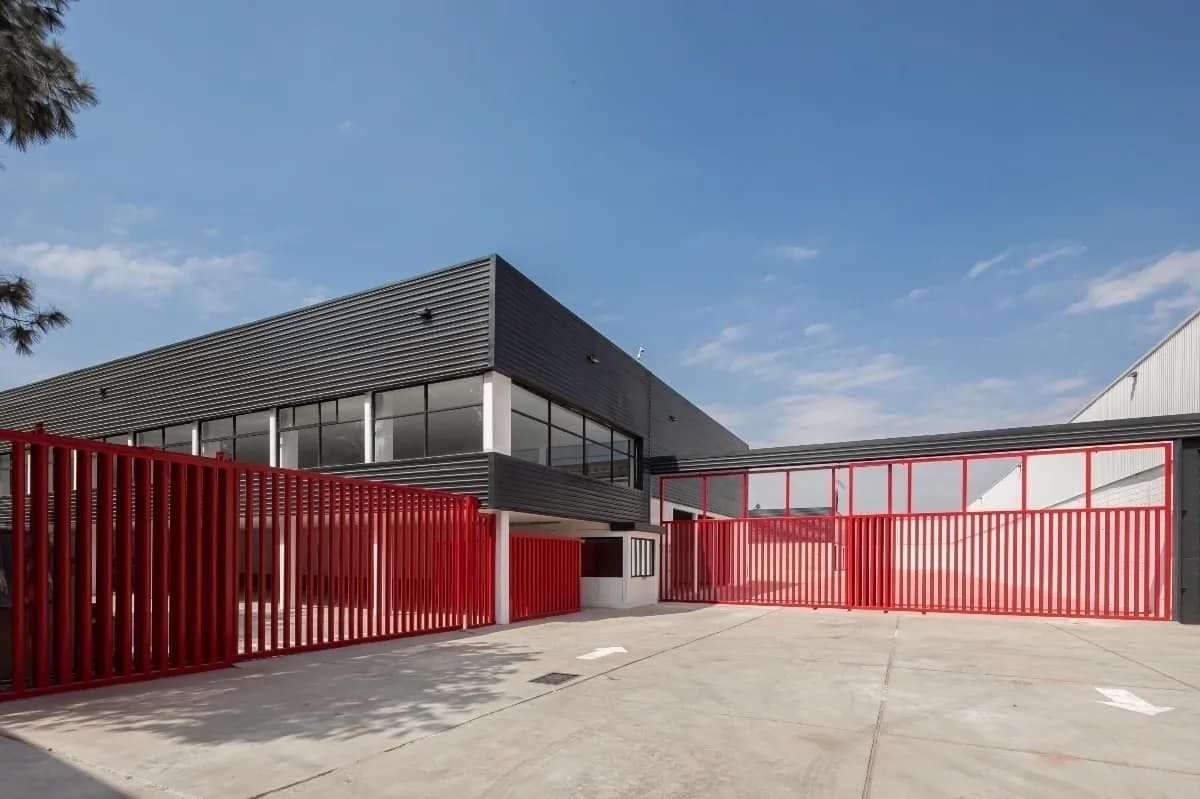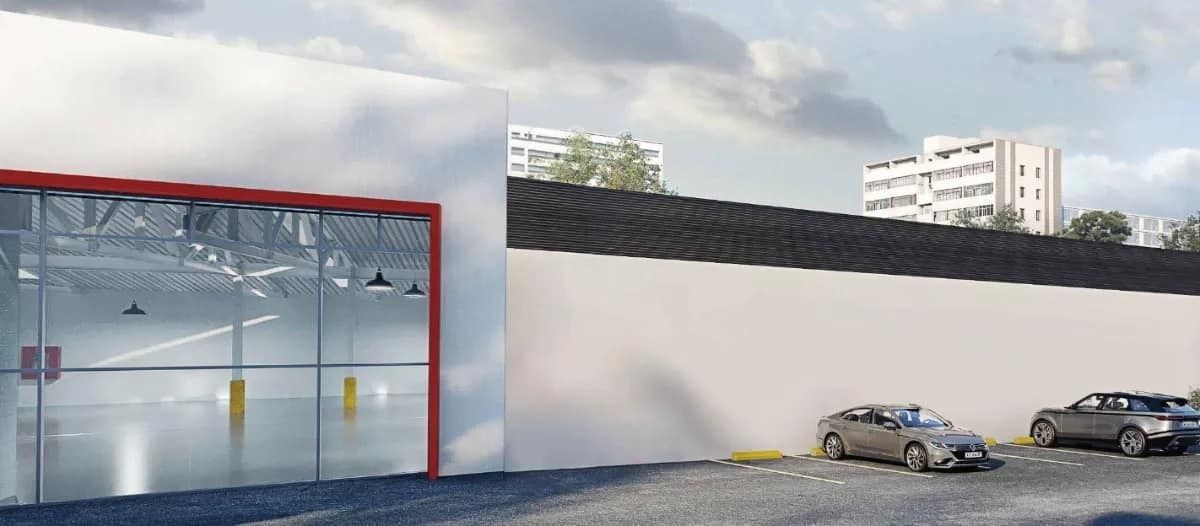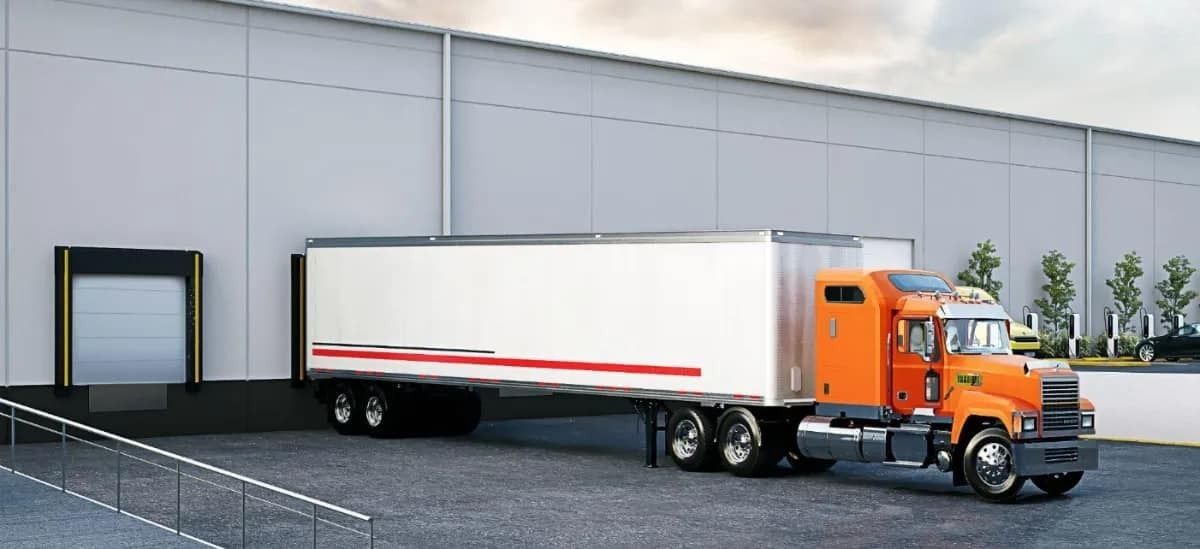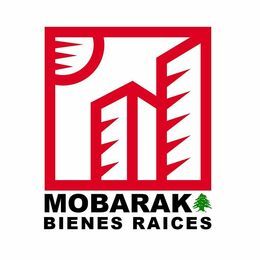





#NEWLISTING
INDUSTRIAL WAREHOUSE FOR RENT IN IZTAPALAPA, CDMX.
INDUSTRIAL PARK 🏭
CLOSED-CIRCUIT TV
SECURITY 24/7/365
ONLY AAA AND RECOGNIZED BRANDS.
Available 4Q of 2024
Rent your ideal space in the largest last-mile logistics industrial park in Iztapalapa!
Strategic location:
Located in the eastern area of CDMX, with easy access to major communication routes.
Close to important areas such as Campestre Churubusco, Coyoacán, Coapa, Airport, and Col. Del Valle.
Spacious and versatile space:
Total land: 6,609 m²
Yard: 4,814 m²
Available warehouse: 1,685 m², height 4.2 meters
Offices on the ground floor: 110 m², height 4.2 meters
Cutting-edge infrastructure:
Parking inside the park with 48 spaces.
Up to 3 loading and unloading docks.
Clean energy generation through solar panels.
Infrastructure for electric vehicles (EV Ready).
Project aiming for LEED certification, promoting environmental sustainability.
Technical specifications:
Characteristics
-3 Docks
-Metal Structure
-Solid concrete floors with a minimum resistance of 5 ton/m2
-Roofs with a roofing system based on Kr-18 Sheet (or similar) with thermal-acoustic insulation
-Electrical installation completely new (substation, wiring, controls, etc.)
-Electric capacity 500 KVAS
-Lighting Natural light according to LEED standards and suspended high bay LED luminaires 300 Lux/m2
-Fire system Hoses and cabinets covering the entire building (Sprinkler system on request)
Competitive price:
Rent: $860,500.00 M.N. MAINTENANCE + VAT
SCHEDULE YOUR APPOINTMENT 48 HRS IN ADVANCE
DON'T LET IT GET AWAY
CALL NOW#NEWLISTING
NAVE INDUSTRIAL EN RENTA EN IZTAPALAPA, CDMX.
PARQUE INDUSTRIAL 🏭
CIRCUITO CERRADO DE TV
SEGURIDAD 24/7/365
SOLO MARCAS AAA Y RECONOCIDAS.
Disponible 4Q del 2024
¡Renta tu espacio ideal en el parque industrial más grande de logística de última milla en Iztapalapa!
Ubicación estratégica:
Ubicado en la zona oriente de CDMX, con fácil acceso a las principales vías de comunicación.
Cercano a zonas importantes como Campestre Churubusco, Coyoacán, Coapa, Aeropuerto y Col. Del Valle.
Espacio amplio y versátil:
Terreno total: 6,609 m²
Patio: 4,814 m²
Bodega disponible: 1,685 m², altura 4.2 metros
Oficinas en planta baja: 110 m², altura 4.2 metros
Infraestructura de vanguardia:
Estacionamiento al interior del parque con 48 cajones.
Hasta 3 andenes para carga y descarga.
Generación de energía limpia a través de paneles solares.
Infraestructura para vehículos eléctricos (EV Ready).
Proyecto con objetivo de certificación LEED, promoviendo la sostenibilidad ambiental.
Especificaciones técnicas:
Característias
-3 Andenes
-Estructura Metálica
-Pisos Firmes de concreto con resistencia mínima de 5 ton/m2
-Techos Sistema de techumbre a base de Lámina Kr-18 (O similar) con aislamiento termoacústico
-Instalación eléctrica Completamente nueva (subestación, cableado, controles, etc.)
-Capacidad eléctrica 500 KVAS
-Iluminación Luz natural acorde con estándares LEED y Luminarias LED tipo high bay suspendida 300 Lux/m2
-Sistema contra incendio Mangueras y gabinetes que cubren todo el edificio (Sistema de rociadores bajo pedido)
Precio competitivo:
Renta: $860,500.00 M.N. MANTENIMIENTO + IVA
AGENDA TU CITA CON 48 HRS ANTES
QUE NO TE LA GANEN
LLAMA YA

