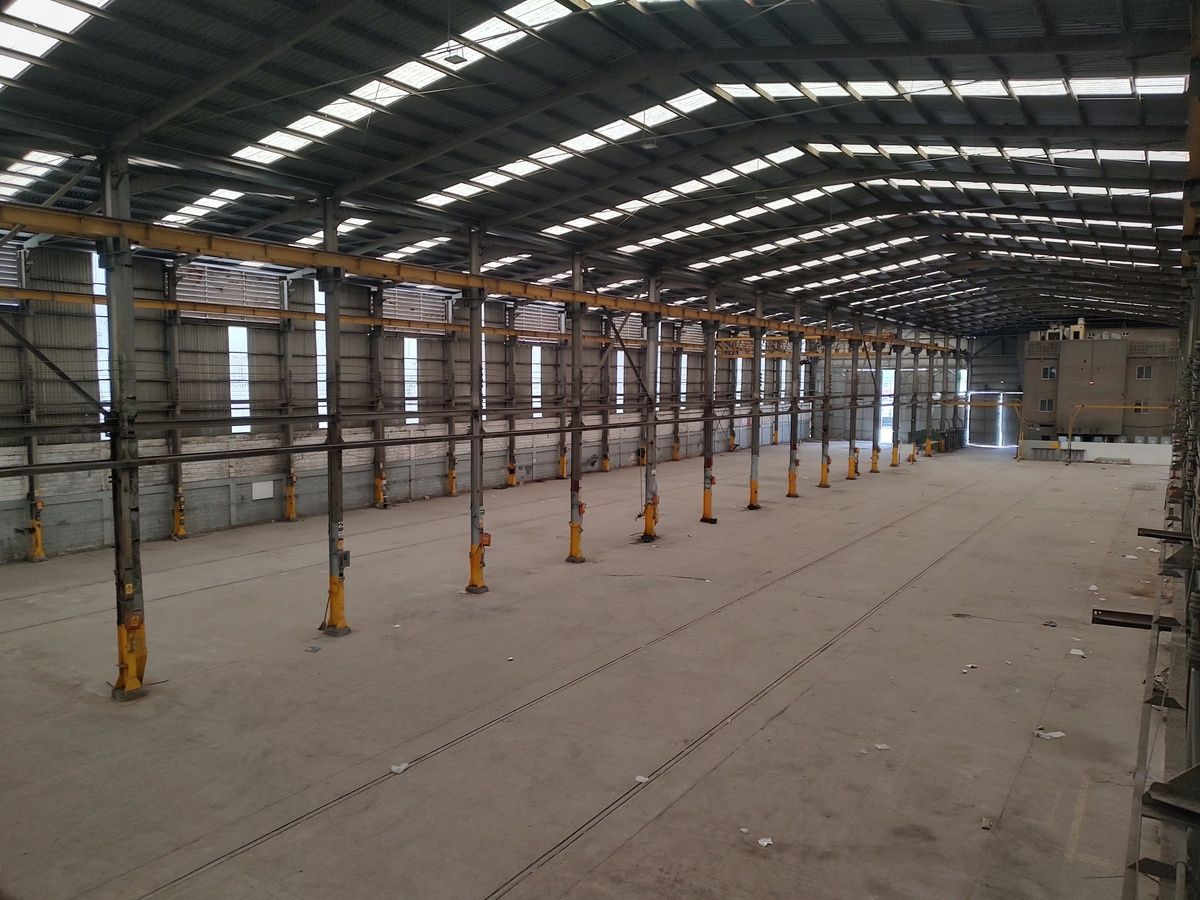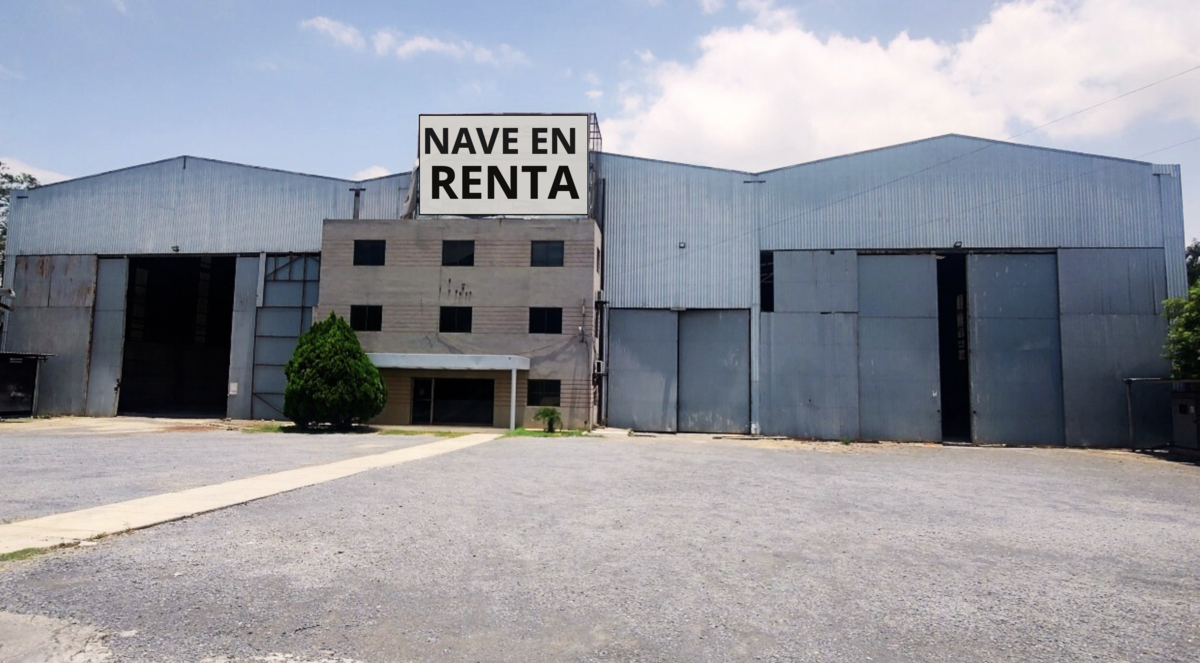





🚨 INDUSTRIAL WAREHOUSE FOR RENT – GUADALUPE, N.L.
📍 Located on Av. Benito Juárez, in the heart of the industrial zone of Guadalupe, Nuevo León.
This property is situated on one of the most important avenues in the municipality, with immediate access to Morones Prieto and Pablo Livas, facilitating both local and regional logistical mobility.
📐 General Features:
Total land area: 13,412 m²
Clear height: 12 m
Metal structure with spans of 6 m x 20 m
Concrete floor 20 cm thick, ideal for heavy traffic
Perimeter walls made of concrete block (4.5 m) + painted sheet metal
Natural lighting through stepped acrylic sheet
Perimeter ventilation with packaged louvers
Parking area of 1,392 m²
Spacious and functional maneuvering yard
Office area: 1,890 m²
Covered warehouse area: 7,715 m²
Security booth area: 9.6 m² with intercom to offices
⚡ Infrastructure and Services:
Preparation for 3 traveling cranes of 10 tons each
Independent electrical substation
500 kVA transformer
Additional 100 kVA transformer
Electrical conduit from substation to each module
Water supply and independent drainage system for each warehouse
Underground storm drainage with 12" ADS piping
Included underground cistern
LED lights installed in the warehouse
We offer you this industrial warehouse of 13,412 m², ideal for companies seeking operational efficiency, robust infrastructure, and a strategic location.
💰 Monthly rent: $1,810,620 MXN
💼 Ideal for logistics, manufacturing, storage, distribution centers, or any industry requiring high-performance facilities.
Don't miss the opportunity to set up your company in a top-level space with everything you need to operate efficiently.
📞 Contact us to schedule a visit or request more information.🚨 NAVE INDUSTRIAL EN RENTA – GUADALUPE, N.L.
📍 Ubicada sobre Av. Benito Juárez, en plena zona industrial de Guadalupe, Nuevo León.
Esta propiedad se encuentra en una de las avenidas más importantes del municipio, con acceso inmediato a Morones Prieto y Pablo Livas, lo que facilita la movilidad logística tanto local como regional.
📐 Características Generales:
Superficie total de terreno: 13,412 m²
Altura libre: 12 m
Estructura metálica con claros de 6 m x 20 m
Piso de concreto de 20 cm de espesor, ideal para tráfico pesado
Muros perimetrales de block de concreto (4.5 m) + lámina pintro
Iluminación natural a través de lámina acrílica escalonada
Ventilación perimetral con louvers embalados
Estacionamiento de 1,392 m²
Patio de maniobras amplio y funcional
Área de oficinas: 1,890 m²
Área de bodega techada: 7,715 m²
Área de caseta de vigilancia: 9.6 m² con intercomunicación a oficinas
⚡ Infraestructura y Servicios:
Preparación para 3 grúas viajeras de 10 toneladas cada una
Subestación eléctrica independiente
Transformador de 500 kVA
Transformador adicional de 100 kVA
Canalización eléctrica desde subestación a cada módulo
Toma de agua y sistema de drenaje independiente por bodega
Drenaje pluvial subterráneo con tubería ADS de 12"
Cisterna subterránea incluida
Luminarias LED instaladas en nave
Ponemos a tu disposición esta nave industrial de 13,412 m², ideal para empresas que buscan eficiencia operativa, infraestructura robusta y una ubicación estratégica.
💰 Renta mensual: $1,810,620 MXN
💼 Ideal para logística, manufactura, almacenamiento, centros de distribución o cualquier industria que requiera instalaciones de alto rendimiento.
No pierdas la oportunidad de instalar tu empresa en un espacio de primer nivel con todo lo que necesitas para operar de forma eficiente.
📞 Contáctanos para agendar una visita o solicitar más información.

