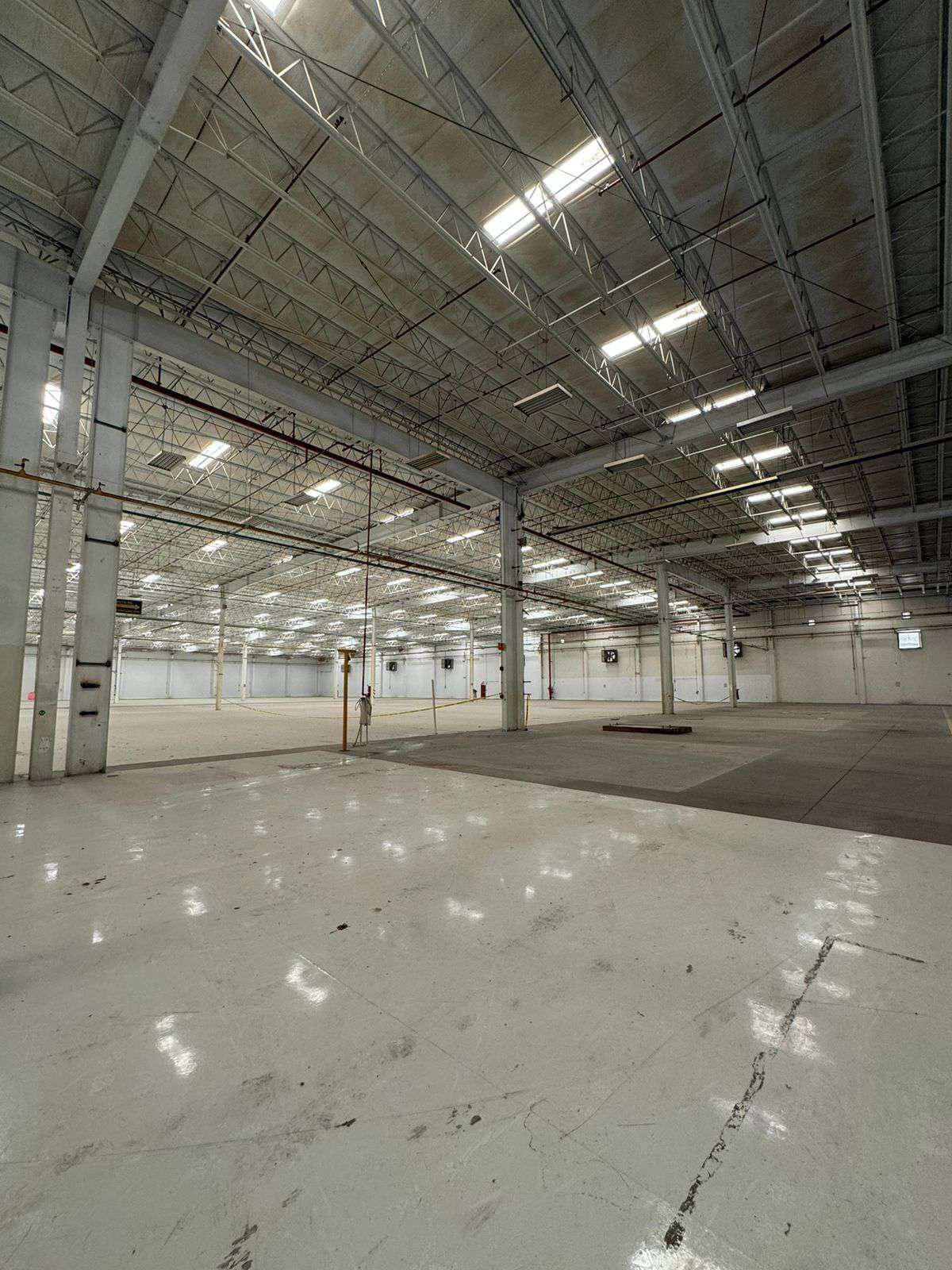





MEASURES OF THE WAREHOUSE
Clear height 8 m
Platform door dimensions 8’ X 10’
Vehicle access dimensions 16’ X 16’
Distance between columns 50’ X 100’
STRUCTURE
Main and secondary metal structure,
type Landmark 2000, M-24 cover from the
BUTLER brand.
INSULATOR
3” thick fiberglass mat,
with reinforcement and vapor barrier
WALLS
Concrete thickness of 13.5 cm
Concrete strength, f’c= 280 kg/cm2
INTERIOR FLOOR
Thickness of 6”
Concrete strength, f’c = 300 kg/cm2
Polypropylene fiber reinforcement
MANEUVERING YARDS
Thickness of 6”
Concrete strength, f’c= 300 kg/cm2
Steel and polypropylene fiber reinforcement
Minimum term 3 years
• Type 3 Net contract.
• CAM included in the rental price.
• Service infrastructure at the foot of the warehouse
Immediate delivery
MEDIDAS DE NAVE
Altura libre 8 mts
Medidas puertas de andén 8’ X 10’
Medidas accesos vehiculares 16’ X 16’
Distancia entre columnas 50’ X 100’
ESTRUCTURA
Estructura principal y secundaria metálica,
tipo Landmark 2000, cubierta M-24 de la
marca BUTLER.
AISLANTE
Colchoneta de fibra de vidrio de 3” de
espesor, con refuerzo y barrera de vapor
MUROS
Espesor de concreto de 13.5 cm
Resistencia de concreto, f’c= 280 kg/cm2
FIRME INTERIOR
Espesor de 6”
Resistencia de concreto, f’c = 300 kg/cm2
Refuerzo de fibra de polipropileno
PATIOS DE MANIOBRAS
Espesor de 6”
Resistencia de concreto, f’c= 300 kg/cm2
Refuerzo de fibra de acero y polipropileno
Plazo mínimo 3 años
• Contrato tipo 3 Net.
• CAM incluido en el precio de renta.
• Infraestructura de servicios a pie de nave
Entrega inmediata
