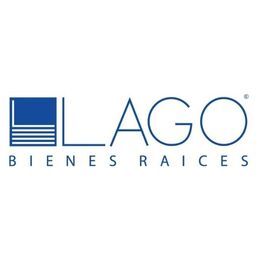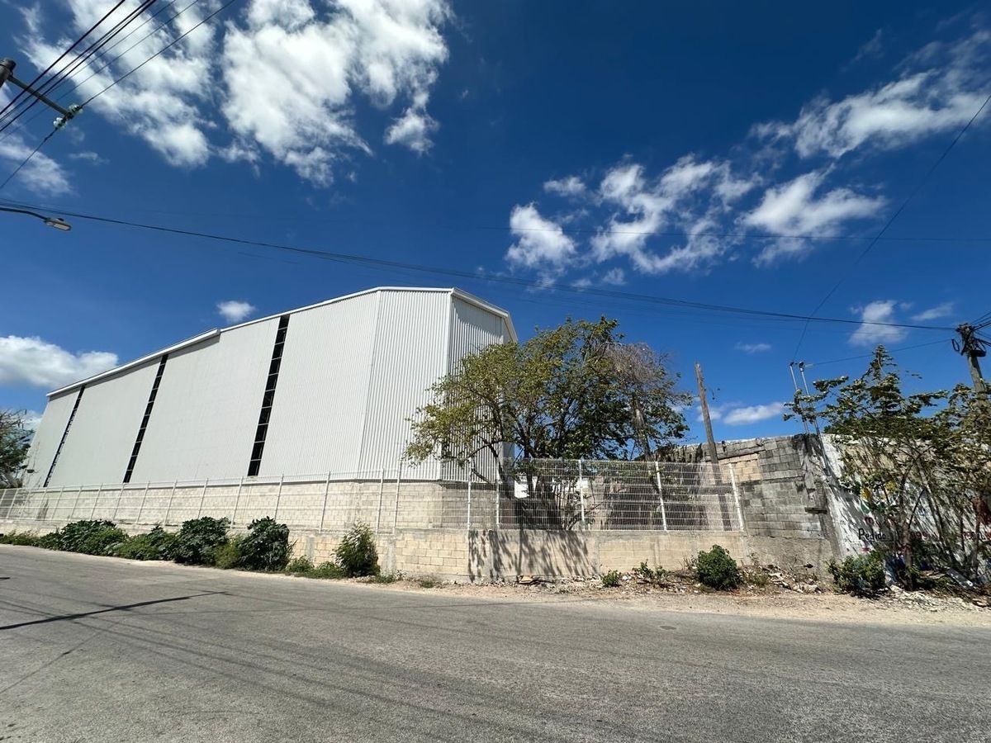
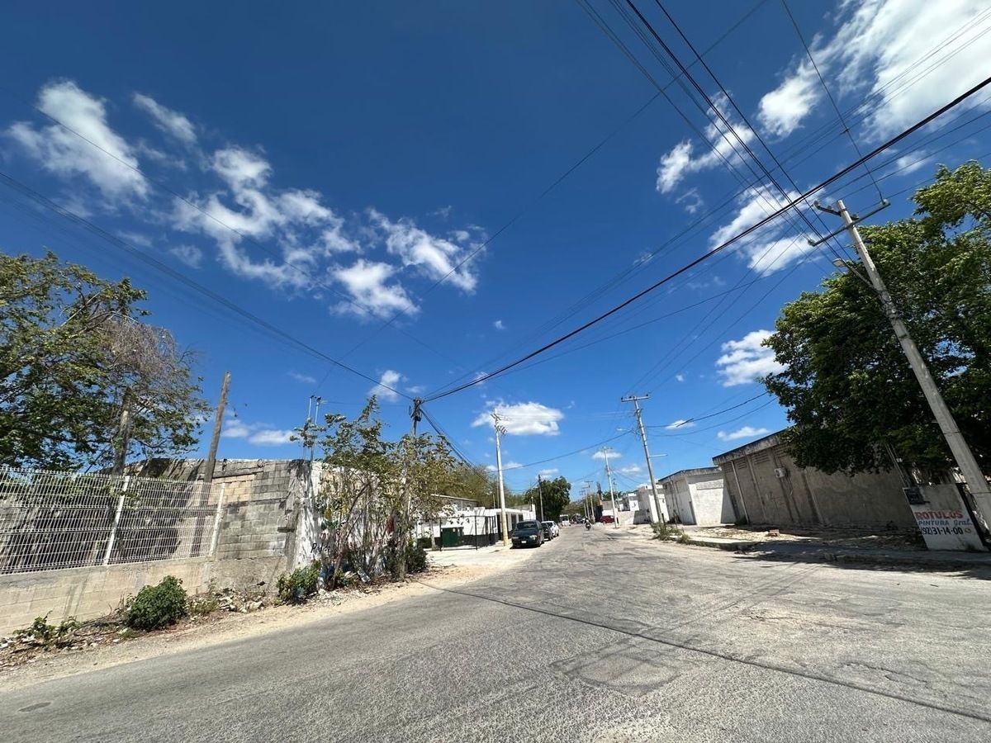
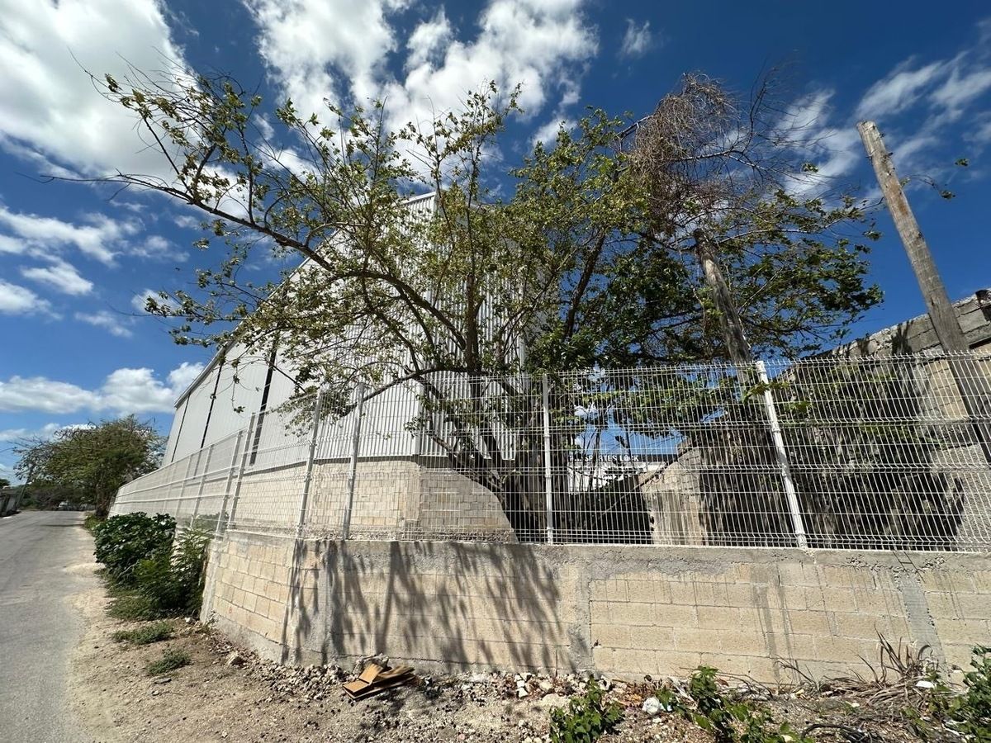
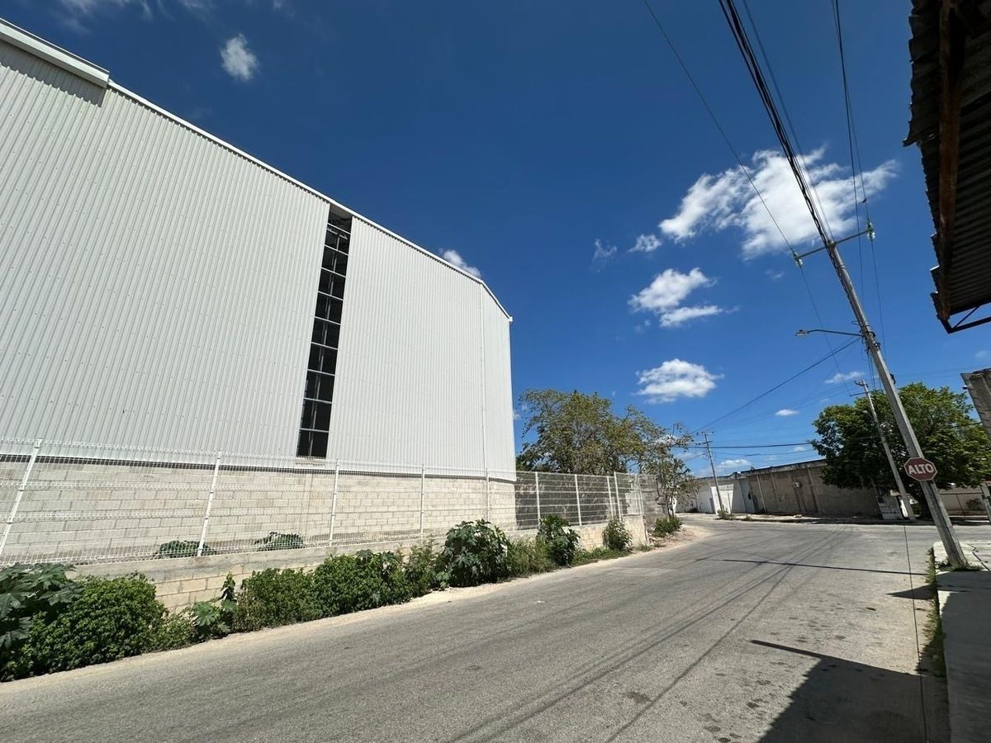
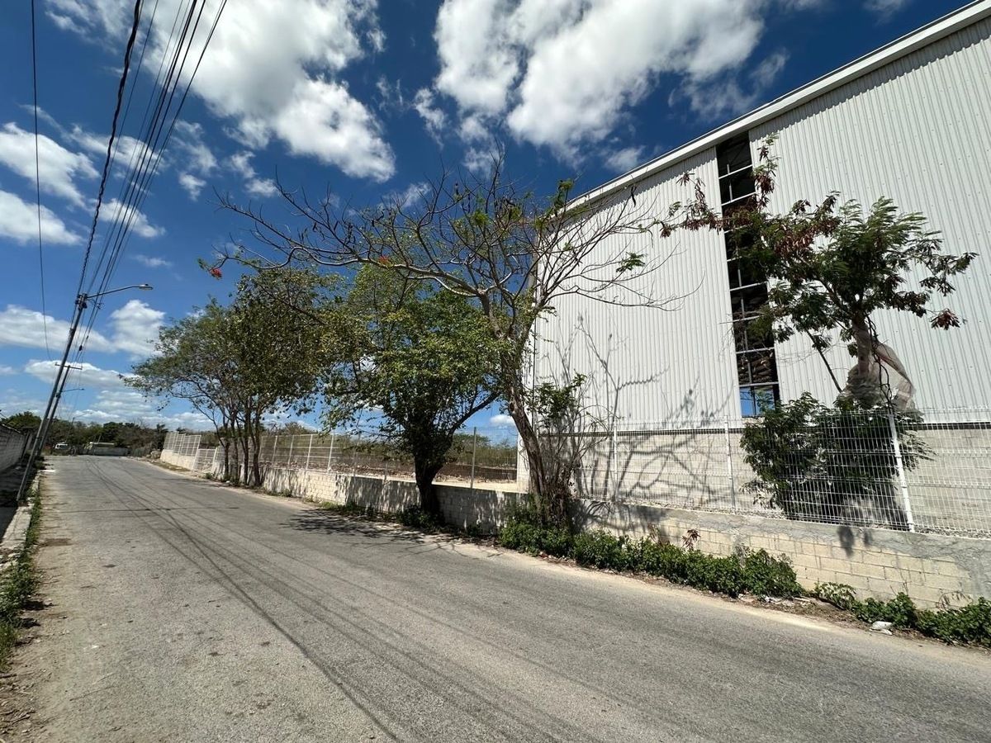

Industrial Warehouse for Rent – Abixa Business Center, Mérida, Yucatán
Covered area: 2,000.00 m²
Total land: 6,000.00 m²
Reserved area for future expansion: 2,000.00 m² additional
Located southwest of the city of Mérida, this industrial warehouse is situated in a strategic area with excellent connectivity:
• Just 4 minutes from Mérida International Airport (MID)
• 6 minutes from the Mérida Periphery
• Very close to the CEDIS of Sigma Alimentos
Property Features:
• Loading docks: 2 with doors
• Main structure: Structural steel A36/50
• Secondary structure: Galvanized Monten purlin or Joist
• Roof: KR18 Zintroalum Ternium sheet gauge 24 with thermal insulation (reinforced vinyl, 2" fiberglass) and 5% natural lighting type Skylight
• Walls: Block with apparent finish (up to 2 m high) and painted aluminum sheet gauge 26
• Interior floors: Reinforced hydraulic concrete MR42 with a thickness of 15 cm
• Maneuvering yards and parking: Hydraulic concrete MR42 with a thickness of 15 cm
• Interior lighting: LED lamps
• Minimum free height: 10 m
• Clear span: 9 x 19 m
Contractual Conditions:
• Monthly rent: $13,000.00 USD + VAT + insurance + maintenance
• Annual increases: INPC + 2%
• Minimum term: 3 years
• Security deposit: 2 months' rent + bond
• Advance rent: 1 month
• Beneficial occupancy: Immediate
• Substantial delivery: 30 days after beneficial occupancy
Important Notes
• Illustrative images
• Prices subject to change without prior notice
• Verify availability
Contact us for more information and personalized attention!Nave Industrial en Renta – Abixa Business Center, Mérida, Yucatán
Superficie techada: 2,000.00 m²
Terreno total: 6,000.00 m²
Área reservada para futura ampliación: 2,000.00 m² adicionales
Ubicada al suroeste de la ciudad de Mérida, esta nave industrial se encuentra en una zona estratégica con excelente conectividad:
• A solo 4 minutos del Aeropuerto Internacional de Mérida (MID)
• A 6 minutos del Periférico de Mérida
• Muy cerca del CEDIS de Sigma Alimentos
Características del Inmueble:
• Andenes de carga: 2 con puertas
• Estructura principal: Acero estructural A36/50
• Estructura secundaria: Polín Monten galvanizado o Joist
• Cubierta: Lámina KR18 Zintroalum Ternium calibre 24 con aislante térmico (vinil reforzado, 2” de fibra de vidrio) y 5% de iluminación natural tipo Skylight
• Muros: Block con acabado aparente (hasta 2 m de altura) y lámina pintroalum cal. 26
• Pisos interiores: Concreto hidráulico reforzado MR42 de 15 cm de espesor
• Patios de maniobras y estacionamiento: Concreto hidráulico MR42 de 15 cm
• Iluminación interior: Lámparas LED
• Altura mínima libre: 10 m
• Claro libre: 9 x 19 m
Condiciones Contractuales:
• Renta mensual: $13,000.00 USD + IVA + seguro + mantenimiento
• Incrementos anuales: INPC + 2%
• Plazo mínimo: 3 años
• Depósito en garantía: 2 meses de renta + fianza
• Renta anticipada: 1 mes
• Ocupación benéfica: Inmediata
• Entrega sustancial: 30 días después de la ocupación beneficia
Notas Importantes
• Imágenes ilustrativas
• Precios sujetos a cambio sin previo aviso
• Verificar disponibilidad
¡Contáctanos para mayor información y atención personalizada!

