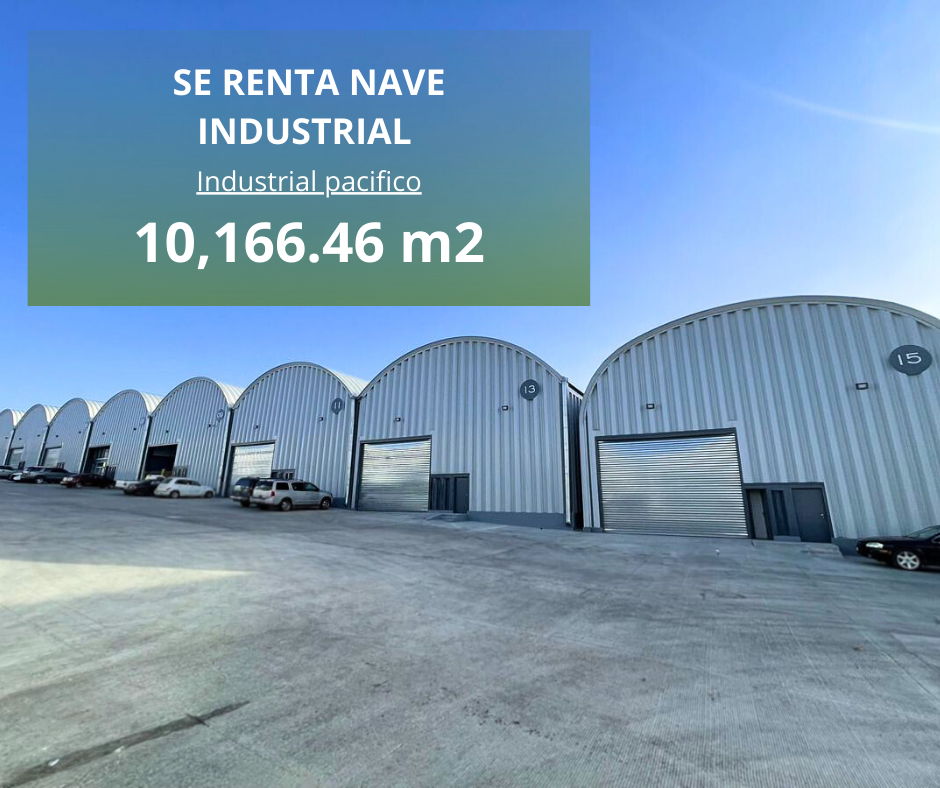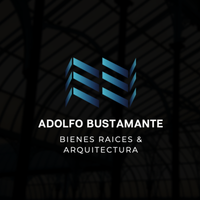





Project details industrial warehouse
(Project under construction, delivery: June 2025)
-14,763.46 m2 of land
-10,166.40 m2 of industrial warehouse
-4,597.06 m2 of maneuvering yard
-The project can be modularized into 3 sections of 3,382m2 per module
-Clear spans between columns of 40m
CONSTRUCTION MATERIALS
-High strength steel
-Galvanized and baked painted
TOPOGRAPHY
-Height difference of 5M
PARKING SPACES
-Personal vehicle 36
-Trucks 17
HEIGHTS
-Low bed 11M
-High bed 18M
SUSTAINABLE BUILDING
-Through leed certification
OFFICES
-%3
WAREHOUSE
-304.00m2
SOLAR PANELS
-4,208 m2Detalles del proyecto nave industrial
(Proyecto en construcción ,entrega: Junio 2025)
-14,763.46 m2 de terreno
-10,166.40 m2 de nave industrial
-4,597.06 m2 de patio de maniobras
-El proyecto se puede modular en 3 secciones de 3,382m2 por modulo
-Claros entre columnas de 40m
MATERIALES DE CONSTRUCCIÓN
-Acero de alta resistencia
-Galvanizado y pintado horneado
TOPOGRAFIA
-Desnivel de 5M
LUGARES DE ESTACIONAMIENTO
-Vehículo personal 36
-Camiones 17
ALTURAS
-A lecho bajo 11M
-A lecho alto 18M
EDIFICACION SUSTENTABLE
-Por medio de certificacion leed
OFICINAS
-%3
BODEGA
-304.00m2
PANELES SOLARES
-4,208 m2

