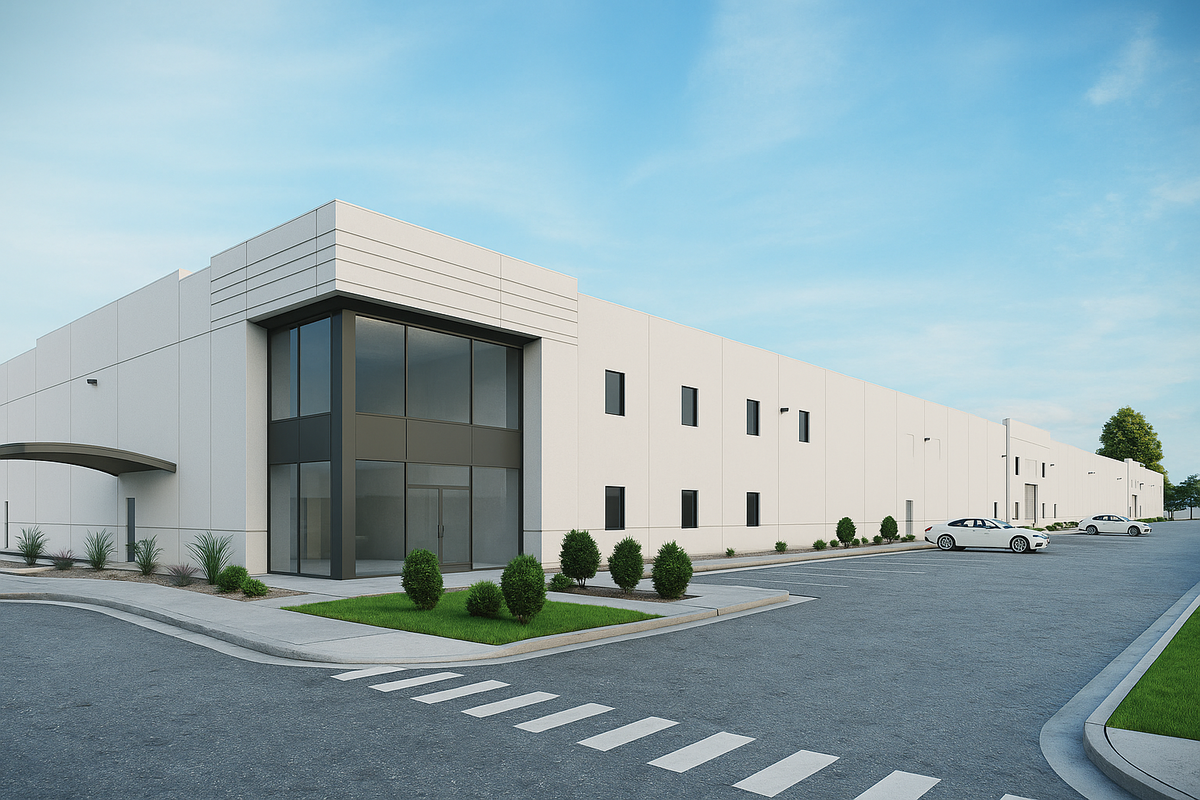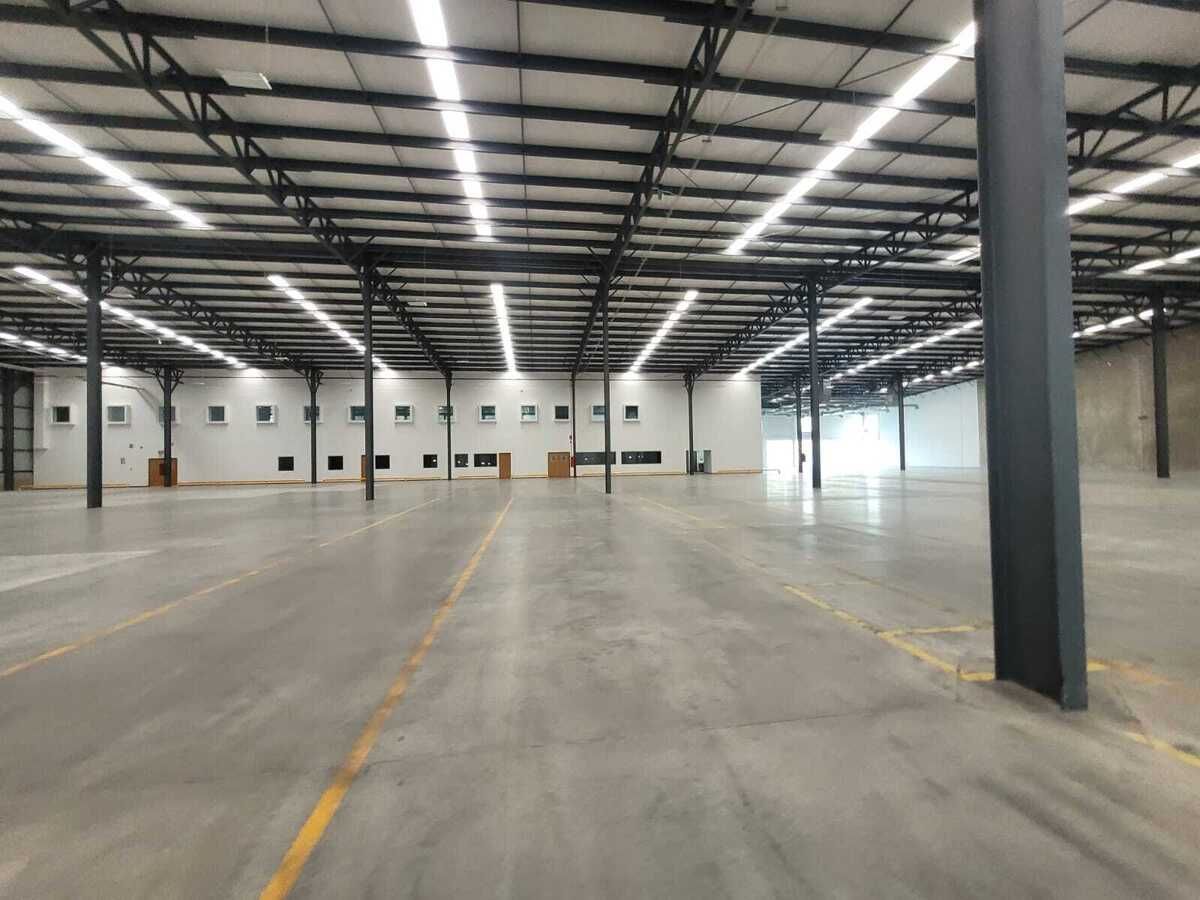





🏭 Technical Sheet – Industrial Warehouse Within Industrial Park one block from Av. 5 de February
🏢 Office Area: 180 m²
🚻 Production Restrooms: Men and Women
📏 Separation between Bays: 18 m x 10 m
📐 Free Height: 6.7 m
📏 Maximum Height: 8.8 m
🔧 Construction Specifications
Type of construction: 7-inch Tilt-Up concrete walls
Roof: KR-18 corrugated metal sheet
Thermal insulation in roof and walls: R-11 fiberglass
Floor slab thickness: 5 inches
Floor load capacity: 8 tons/m²
🚛 Loading and unloading equipment
Docks: 15 docks (2.7 m x 3 m) with:
Metal stops (bollards)
Hermetic seals
Insulated doors
Leveling ramp with a capacity of 35,000 lbs
Access ramps: 5 ramps (3.6 m x 4.8 m)
⚡ Facilities and services
Lighting: LED fixtures
Electrical substation: 75 KVA
Fire protection system: Hoses and cabinets
Parking: 25 spaces
Natural light: 4% of domes (skylights) in roof and side windows
Price per m2 6.25 USD m2
CAM 0.58 USD m2
Minimum Rent 5 years.
📍 Invest in the future of your company. Contact us for more information and schedule a visit.
+Prices subject to change without prior notice.🏭 Ficha Técnica – Nave Industrial Dentro de Parque Industrial a una cuadra de Av. 5 de Febrero
🏢 Área de Oficina: 180 m²
🚻 Sanitarios de Producción: Hombres y Mujeres
📏 Separación entre Bahías: 18 m x 10 m
📐 Altura libre: 6.7 m
📏 Altura máxima: 8.8 m
🔧 Especificaciones de Construcción
Tipo de construcción: Muros Tilt-Up de concreto de 7 pulgadas
Techo: Lámina metálica tipo KR-18 engargolado
Aislamiento térmico en techo y muros: Fibra de vidrio R-11
Espesor de losa de piso: 5 pulgadas
Capacidad de carga del piso: 8 toneladas/m²
🚛 Equipamiento de carga y descarga
Andenes: 15 andenes (2.7 m x 3 m) con:
Topes metálicos (bollards)
Sellos herméticos
Puertas aisladas
Rampa niveladora con capacidad de 35,000 lbs
Rampas de acceso: 5 rampas (3.6 m x 4.8 m)
⚡ Instalaciones y servicios
Iluminación: Luminarias LED
Subestación eléctrica: 75 KVA
Sistema contra incendios: Mangueras y gabinetes
Estacionamiento: 25 cajones
Luz natural: 4% de domos (skylights) en techo y ventanas laterales
Precio por m2 6.25 USD m2
CAM 0.58 USD m2
Renta Minimo 5 años.
📍 Invierte en el futuro de tu empresa. Contáctanos para más información y agenda una visita.
+Precios Sujetos a cambio sin previo Aviso
Centro, Querétaro, Querétaro

