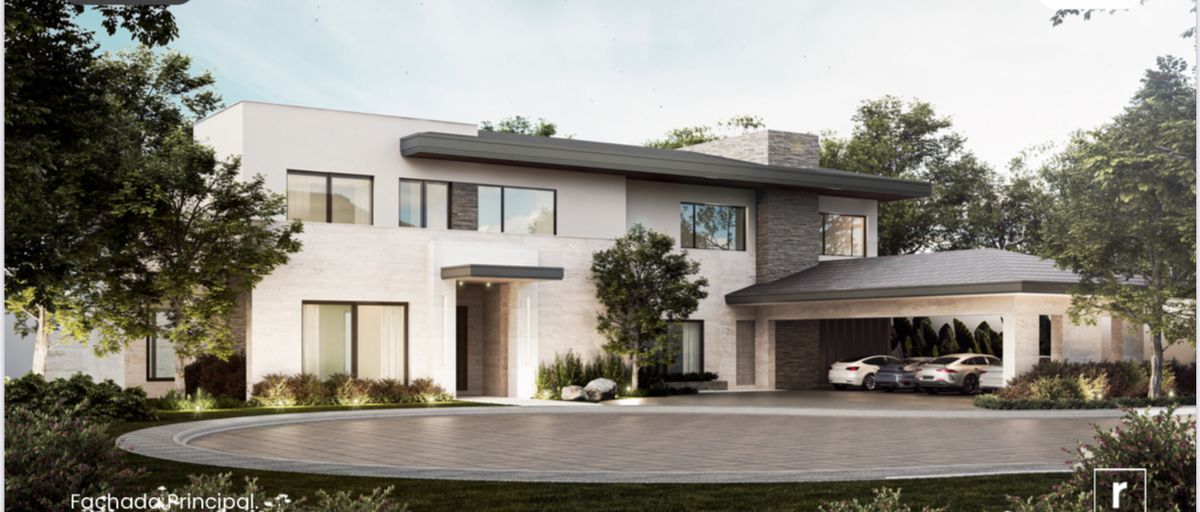





Residence located in Las Misiones, Santiago, N.L., south of the metropolitan area of Monterrey.
It has a land area of 1,200m2 and a total construction area of 809m2.
Design and executive project carried out by a renowned architectural firm.
The ground floor has an area of 554 m2.
SOCIAL AREA:
Living Room
Dining Room
Bar
Family Room
2 half bathrooms
Terrace
Grill
Pool
Game Room
SERVICE:
Kitchen
Pantry
Laundry Room
Service Room
Full Bathroom
Garage (4 cars)
4 Storage Rooms
Filter Room
The upper floor has an area of 255 m2.
Main Bedroom
Bedroom 2
Bedroom 3
Bedroom 4
4 Full Bathrooms
4 Walk-in Closets
Family Room.
Balcony in Main Bedroom.
The residence is enveloped with a Riviera stone facade, accompanied by volumetric elements covered in striped geological stone and Galarza stone.
It has high-quality finishes; inside you can find finishes of Banak wood, Ocume, and white sand marble floors.
STRUCTURE:
Based on columns, beams, and reinforced concrete enclosures.
WALLS:
Made of 6" and 4" blocks cured with steam.
FLOOR SLAB:
Reinforced concrete with steel and lightweight material.
ROOF SLAB:
Reinforced concrete with steel and lightweight material.
WATERPROOFING:
Thermotek with a 5-year warranty, 1" foam insulation.
HYDRAULIC INSTALLATIONS:
10,000 lts. cistern, equipped with filters and hydropneumatic equipment.
ELECTRICAL INSTALLATIONS:
Wiring with flame-resistant cable from Monterrey, thermomagnetic switches, outlets, and switches from LEVITON in white, lighting based on spots with LED bulbs from TECNOLITE.
FLOORS:
White Sand Marble on the ground floor, and wood-type porcelain tile on the upper floor, kitchen, and bathrooms S.M.A. porcelain.
SINKS AND SANITARY APPLIANCES.
American Standard brand in white in all bathrooms except the service bathroom.
KITCHEN COUNTERTOPS AND SINKS
Made of Quartz.
SHOWER AND SINK FAUCETS
Helvex single-handle in chrome color.
AIR CONDITIONING:
Fan & Coil conditioning system, and 1 mini-split in the service room.
CARPENTRY:
Semi-solid Banak doors of 6mm, according to proposed design, semi-solid main door of Banak with 12 mm plywood.
Under-sink furniture, wardrobes, and kitchen cabinets.
WINDOWS:
Sliding doors and windows of aluminum series 70 eurovent, double glass.
SECURITY:
Includes preparation for alarm and CCTV.
LOCKSMITHING:
Locks for doors from Schlage brand.
GRILL:
Made of stainless steel.
GARDEN:
Irrigation through a sprinkler system. Garden / Grass and Ornamentation.
IMPORTANT NOTES:
Does not include white goods and kitchen equipment. Only includes (Hood, Grill, and Sink)
Does not include finishes or panels on walls.
Its price is $43,000,000 in pre-sale.
Estimated delivery date in December 2025.
Price subject to change without prior notice.Residencia ubicada en Las Misiones, Santiago, N.L., al sur del área metropolitana de Monterrey.
Cuenta con un terreno de 1,200m2 de área y con un total de 809m2 de construcción.
Diseño y proyecto ejecutivo realizado por reconocido despacho de Arquitectos.
La planta baja cuenta con 554 m2 de área.
ÁREA SOCIAL:
Sala
Comedor Estancia
Bar
Family Antecomedor
2 medios baños Terraza Asador Alberca
Cuarto de juegos
SERVICIO:
Cocina
Alacena Lavandería Cuarto de Servicio Baño completo Cochera (4 autos) 4 Bodegas
Cuarto de Filtros
La planta alta cuenta con 255 m2 de área.
Rec. Principal
Recamara 2
Recamara 3
Recamara 4
4 baños Completos
4 Walk in Closet Estancia Familiar.
Balcón en Rec. Principal.
La residencia está envuelta con una fachada de cantera Riviera, acompañada de elementos volumétricos forrados en piedra Geológica listonada y Cantera Galarza.
Cuenta con acabados de alta calidad, en sus interiores se pueden encontrar acabados de madera de Banak, Ocume, y pisos de mármol blanco arena.
ESTRUCTURA:
A base de columnas, castillos y cerramientos de concreto reforzado.
MUROS:
De block de 6" y 4" curado a vapor.
LOSA DE ENTREPISO:
De concreto reforzado con acero y aligerante.
LOSA DE AZOTEA:
De concreto reforzado con acero y aligerante.
IMPERMEABILIZACION:
Thermotek con garantía de 5 años, aislante fomular de 1".
INSTALACIONES HIDROSANITARIAS:
Cisterna de 10,000 lts. , equipada con filtros y equipo hidroneumático.
INSTALACIONES ELECTRICAS:
Alambrado con cable anti-flama de conductores Monterrey, Interruptores termomagnéticos, contactos y apagadores marca LEVITON en color blanco, Iluminación a base de spot con focos LED marca TECNOLITE.
PISOS:
De Mármol Blanco Arena en planta baja, y Porcelanato tipo madera en planta alta, Cocina y Baños Porcelanato S.M.A.
LAVABOS Y APARATOS SANITARIOS.
Marca American Standard en color blanco en todos los baños a excepción del baño de servicio.
PLACAS DE COCINA Y LAVANETAS
De Cuarzo.
LLAVES DE REGADERAS Y LAVANETAS
Marca Helvex monomando en color cromado.
AIRE ACONDICIONADO:
Sistema acondicionand de Fan&Coil, y 1 minisplit en cuarto de servicio.
CARPINTERIA:
Puertas semisolidas de Banak de 6mm, Segun diseño propuesto, Puerta principal semisolida de Banak con triplay de 12 mm.
Muebles bajo lavabos, roperias, y gabinetes de cocina.
CANCELERIA:
Puertas corredizas y ventanas de aluminio serie 70 eurovent, doble cristal.
SEGURIDAD:
Incluye preparacion para alarma y CCTV
CERRAJERIA:
Chapas para las puertas marca Schlage
ASADOR:
De acero inoxidable.
JARDIN:
Riego por medio de sistema de aspersores. Jardín / Pasto y Ornamentación
NOTAS IMPORTANTES:
No incluye Línea Blanca, y equipos de cocina. Solo incluye ( Campana, Parrilla, y Tarja )
No incluye acabados o paneles en muros.
Su precio es de $43,000,000 en preventa.
Fecha de entrega estimada en diciembre 2025.
Precio sujeto a cambio sin previo aviso.

