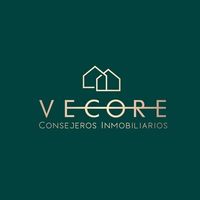





Exclusive Luxury House for Sale!
Discover this impressive residence with spacious areas, elegant design, and fine finishes within the exclusive Azaleas gated community in Bugambilias.
SURFACE AREA:
Land: 1,131 m2
Construction: 969 m2
DISTRIBUTION GROUND FLOOR:
Double height entrance
Game room
Half bathroom
Library/study
Bar
Living room
Main dining room
Garage for 4 covered vehicles and storage
2 side easements
Service room with full bathroom
Patio
Kitchen with dining area, dishwasher, garbage disposal, breakfast nook, and independent pantry, and half bathroom - connects with service stairs
Large garden with waterfall and storage
Covered terrace with dining area, grill, sink, living room, half bathroom, and access to the kitchen
DISTRIBUTION UPPER FLOOR:
Master bedroom with living room and balcony, overlooking the garden. Large walk-in closet with full bathroom with jacuzzi tub, double sink, steam room, toilet, and double shower
TV room with balcony
Linen closet with service shaft
Secondary bedroom with walk-in closet and full bathroom
Secondary bedroom with closet and full bathroom
Secondary bedroom with walk-in closet and full bathroom
AMENITIES
24/7 security
Clubhouse with gym, steam room, changing rooms, pool, event terrace, soccer and tennis court
Park with green areas
PLUS - EXTRAS
Marble flooring throughout the house
Elegant finishes
Central air conditioning
Solar panels
Hydropneumatic system
Lutron lighting system
Sound system in the house
LOCATION AND SURROUNDING AREAS:
It is located 3 minutes from Cumbres de Bugambilias and the panoramic plaza, 10 minutes from Walmart, Sams, Costco, Punto Sur, etc. It has all nearby services such as gas stations, butcher shops, restaurants, educational centers, gyms, and shopping centers.
READY TO BE DEEDED!
PRICE AND AVAILABILITY SUBJECT TO CHANGE WITHOUT PRIOR NOTICE.¡Exclusiva Casa de Lujo en Venta!
Descubre esta impresionante residencia con espacios amplios, diseño elegante y acabados finos dentro del exclusivo coto Azaleas, en Bugambilias.
SUPERFICIE:
Terreno: 1,131 m2
Construcción: 969 m2
DISTRIBUCIÓN PLANTA BAJA:
Recibidor de doble altura
Cuarto de juegos
Medio baño
Biblioteca / estudio
Bar
Sala
Comedor principal
Cochera para 4 vehículos techados y bodega
2 servidumbres laterales
Cuarto de servicio con baño completo
Patio
Cocina con comedor, lavavajillas, triturador, desayunador y alacena independiente y medio baño - conecta con escaleras de servicio
Amplio jardín con cascada y bodega
Terraza techada con comedor, asador, tarja, sala, medio baño y acceso a la cocina
DISTRIBUCIÓN PLANTA ALTA:
Recámara principal con sala y balcón, con vista hacia el jardín. Amplio vestidor con baño completo con tina con hidromasaje, doble lavabo, vapor, baño y doble regadera
Sala de televisión con balcón
Clóset blancos con cubo de servicio
Recámara secundaria con vestidor y baño completo
Recámara secundaria con clóset y baño completo
Recámara secundaria con vestidor y baño completo
AMENIDADES
Seguridad 24/7
Casa club con gimnasio, vapor, vestidores, alberca, terraza eventos, cancha futbol y tenis
Parque con áreas verdes
PLUS - EXTRAS
Piso de mármol en toda la casa
Acabados elegantes
Aire acondicionado central
Paneles solares
Hidroneumático
Sistema luz Lutron
Sistema sonido en la casa
UBICACIÓN Y ZONAS ALEDAÑAS:
Se encuentra a 3 minutos del Cumbres de Bugambilias y la plaza panorámica, se encuentra a 10 minutos de Walmart, Sams, Costco, Punto Sur, etc. Cuenta con todos los servicios cercanos como gasolineras, carnicerías, restaurantes, centros de estudio, gimnasios y centros comerciales.
¡LISTA PARA ESCRITURAR!
PRECIO Y DISPONIBILIDAD SUJETOS A CAMBIOS SIN PREVIO AVISO

