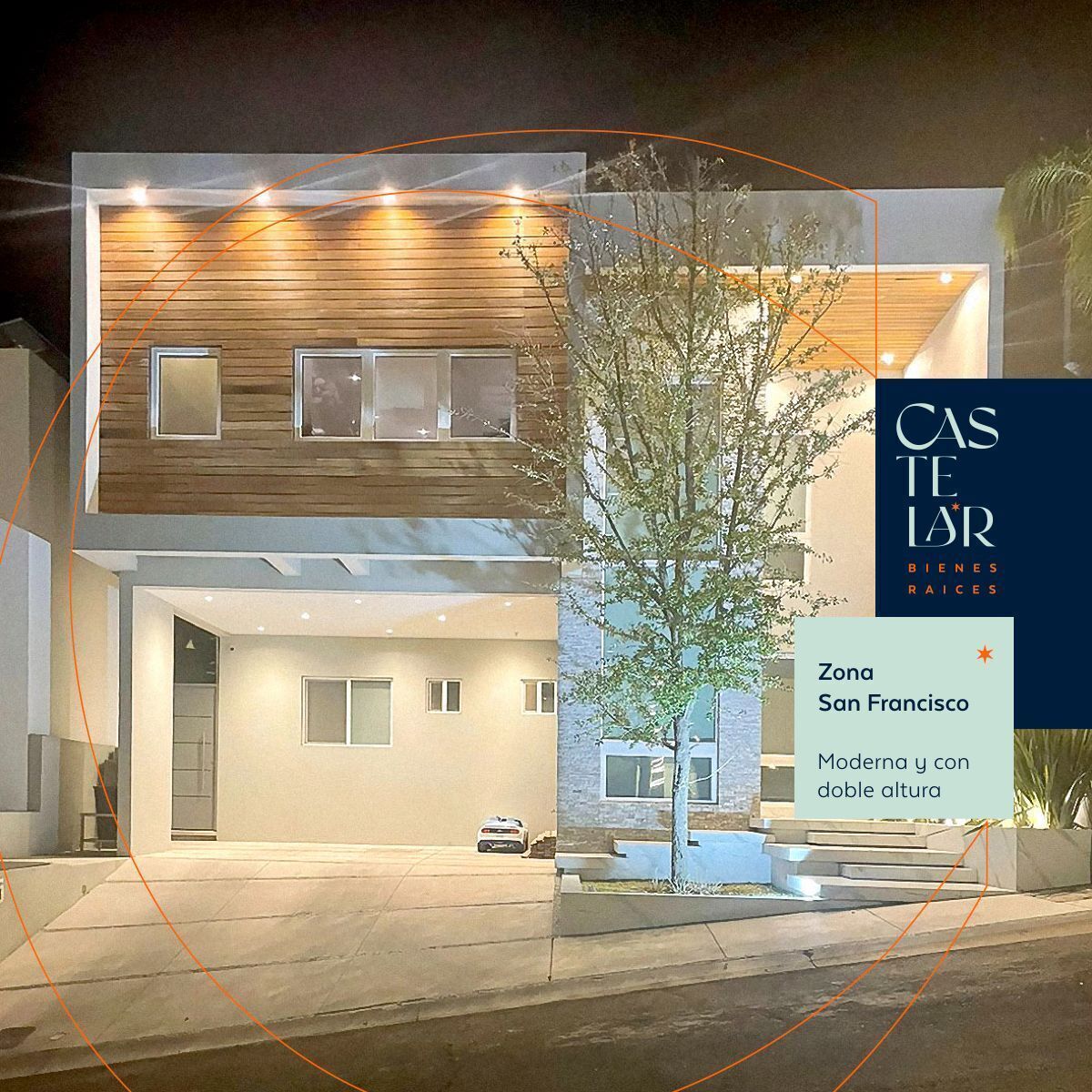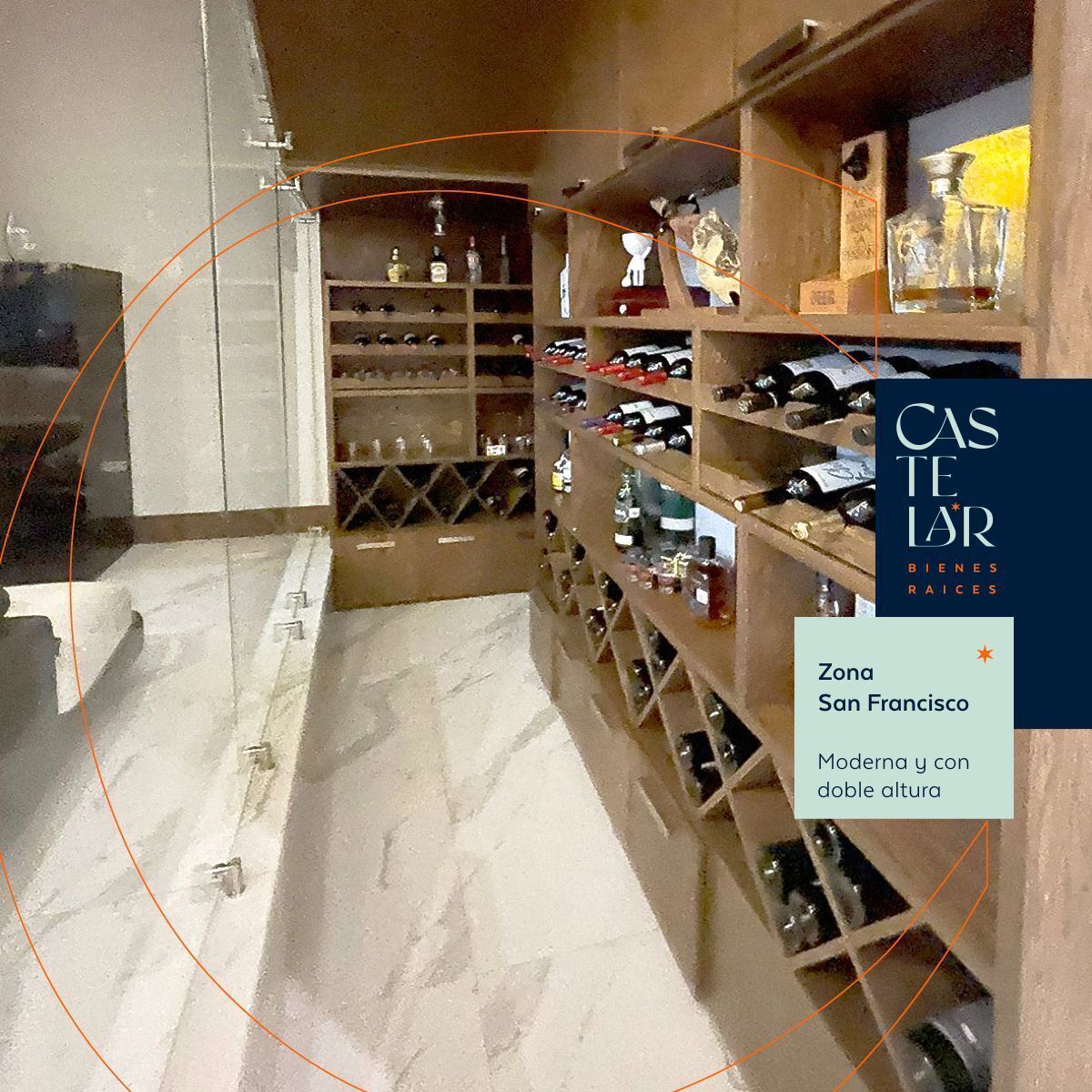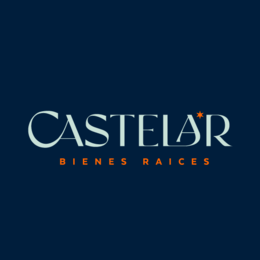





Contemporary design house in a gated community, with 300 m2 of land and 378 m2 of construction
GROUND FLOOR:
Living room
Lounge
Dining room
Kitchen
Terrace with bar
1/2 guest bathroom
1/2 patio bathroom
Service room
UPPER FLOOR:
Master bedroom with walk-in closet and bathroom with tub
2 Secondary bedrooms with walk-in closet and bathroom
Living room
Laundry room
Linen closet
DETAILS AND FINISHES:
Kitchen with quartz and BLUM hardware
Insulated with 4-inch thermowall walls in walls and ceilings PELLA windows
Porcelain tile floors
Wood flooring in bedrooms
Marble on bathroom walls and facade
Comaru wood cladding on terrace and facade
Oak carpentry
Air conditioning provided by 2 cooling units
Automation for lights, cameras, and alarms
Tempered glass enclosuresCasa de diseño contemporáneo en fraccionamiento cerrado, con 300 m2 terreno y 378 m2 construcción
PLANTA BAJA:
Estancia
Sala
Comedor
Cocina
Terraza con bar
1/2 baño visitas
1/2 baño patio
Cuarto de servicio
PLANTA ALTA:
Recámara principal con closet-vestidor y baño con tina
2 Recámaras secundarias con closet-vestidor y baño
Estancia
Lavandería
Closet de blancos
DETALLES Y ACABADOS:
Cocina con cuarzo y herrajes BLUM
Aislada con muros de thermowall 4 pulgadas en muros y techos Ventanerias PELLA
Pisos porcelanato
Duela en cuartos
Mármol en muros de bañosy en fachada
Revestimiento de Madera Comaru en terraza y fachada
Carpinterías de encino
Clima a cargo de 2 unidades de refrigeración
Automatización en luces, cámaras y alarmas
Canceles de cristal templado
Country Club San Francisco, Chihuahua, Chihuahua

