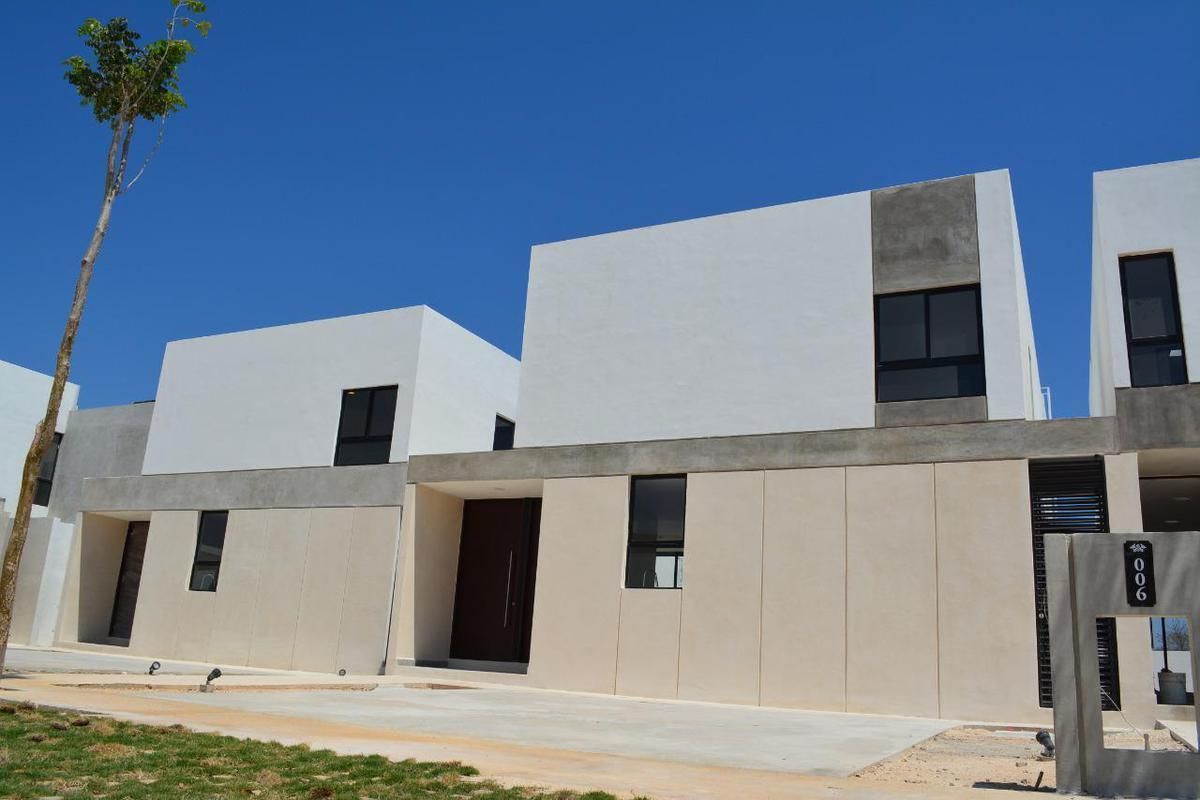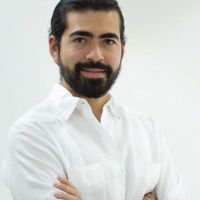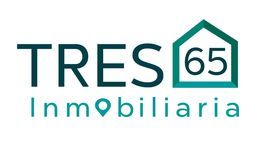





Palta 152 is born with the main idea of creating integral spaces where people can coexist in a natural environment. Personal and family development is encouraged by promoting coexistence, outdoor living, and activities that contribute to health benefits. All this under the premise of making the best use of natural resources.
Model D2: from $4,525,000
Land: from 399 m2
Construction: 185 m2
Ground Floor:
. Living room.
. Dining room.
. Kitchen and pantry.
. Half bathroom for guests.
. Service room with bathroom.
. Service patio.
Upper Floor:
. Master bedroom with area for closet-dressing room and bathroom.
. Bedroom #2 with area for closet and full bathroom.
. Bedroom #3 with area for closet and full bathroom.
Model E from $4,890,000
Land: 373 m2
Construction: 196 m2
Ground Floor:
. Living room.
. Dining room.
. Kitchen.
. Half bathroom for guests.
. Bedroom #1 with full bathroom.
. Service room with bathroom.
Upper Floor:
. Master bedroom with area for closet-dressing room, full bathroom, and balcony.
. Bedroom #3 with area for closet and full bathroom.
. Bedroom #4 with area for closet and full bathroom.
. Family Room.
Model F $4,700,000. **Not available
Land: 354 m2
Construction: 214 m2
Ground Floor:
. Living room.
. Dining room.
. Kitchen.
. Pantry.
. Half bathroom for guests.
. Bedroom #1 with area for closet and bathroom.
. Service room with bathroom.
. Storage room.
Upper Floor:
. Master bedroom with area for closet-dressing room and full bathroom.
. Bedroom #3 with area for closet-dressing room and full bathroom.
. Bedroom #4 with area for closet and full bathroom.
. Family Room.
Includes:
. Kitchen countertop and bar with granite covering.
. Bathroom countertops with marble covering.
. Cistern and water tank.
. Interior and exterior lighting with LED bulbs.
. 6mm glass domes in stair areas and closet areas.
. Preventive termite fumigation.
Amenities:
. Event hall.
. Multi-purpose garden.
. Vending zone.
. Reading garden.
. Pet park.
. Fit center.
. Pool.
. Basketball shots.
. Kids park.
. Jogging.
. Padel.
Availability:
Model D2 (Down payment $250,000.)
-Lot 30 Supf: 399 Const: 185
Price $4,525,000. Carpentry in kitchen and closets + Solar panels.
Delivery: Immediate
Model D2 (Pre-sale down payment 10%)
-Lot 22 Supf: 388 Const: 185
Price $4,505,000. Family room + Solar panels.
Delivery: Oct 2025
Model E (Pre-sale down payment 10%)
-Lot 15 Supf: 373 Const: 196
Price $4,890,000. Family room + Solar panels.
Delivery: July 2025
Payment methods: All credits, Infonavit, Cofinavit, own resources. Excluding Fovissste.
Reservation:
$10,000.00 to reserve for 10 days.
$50,000.00 to reserve for 20 days.
Maintenance fee: $1,750. MN monthly.
*Does not include furniture or decorative items, images are for illustrative purposes only.
**Prices and availability of properties are subject to change without prior notice.
*Check availability, as updates are made every month.
**This price does not include taxes, appraisal, and notarial fees.
* The total price of the property will be determined based on the variable amounts of credit and notarial concepts that must be consulted with the promoters in accordance with the provisions of NOM-247-SE-2022.
Address: Calle 37-F # 41 x 12 y 16 Residencial Las Águilas
C.P 97215 Mérida, Yucatán
Phone: (999) 4007252 , 9996418991
Business hours: Monday to Friday 10:00–18:00 hrs.Palta 152 nace con la idea principal de generar espacios integrales donde las personas puedan convivir en un entorno natural. El desarrollo personal y familiar se fomenta promoviendo la convivencia, la vida al aire libre y actividades que aporten beneficios a la salud. Todo esto bajo la premisa de aprovechar de la mejor manera los recursos naturales.
Modelo D2: desde $4,525,000
Terreno: desde 399 m2
Construcción: 185 m2
Planta Baja:
. Sala.
. Comedor.
. Cocina y alacena.
. Medio baño de visitas.
. Cuarto de servicio con baño.
. Patio de servicio.
Planta Alta:
. Recamara principal con área para clóset-vestidor y baño
. Recámara #2 con área para clóset y baño completo.
. Recámara #3 con área para clóset y baño completo.
Modelo E desde $4,890,000
Terreno: 373 m2
Construcción: 196 m2
Planta Baja:
. Sala.
. Comedor.
. Cocina
. Medio baño de visitas.
. Recámara #1 con baño completo.
. Cuarto de servicio con baño.
Planta Alta:
.Recamara principal con área para clóset vestidor, baño completo y balcón.
. Recámara #3 con área para clóset y baño completo.
. Recámara #4 con área para clóset y baño completo.
.Family Room
Modelo F $4,700,000. **No disponible
Terreno: 354 m2
Construcción: 214 m2
Planta Baja:
. Sala.
. Comedor.
. Cocina
. Alacena
. Medio baño de visitas.
. Recámara #1 con área para closet y baño.
. Cuarto de servicio con baño.
. Bodega.
Planta Alta:
. Recamara principal con área para closet vestidor y baño completo.
. Recámara #3 con área para clóset-vestidor y baño completo.
. Recámara #4 con área para clóset y baño completo.
. Family Room.
Incluye:
. Meseta y barra de cocina con recubrimiento de granito.
. Mesetas de baño con recubrimiento de mármol.
. Cisterna y tinaco.
. Iluminación interior y exterior con focos LED
. Domos de cristal de 6mm en área de escaleras y áreas de clóset.
. Fumigación preventiva de termitas.
Amenidades:
. Salon de eventos.
. Jardin multiusos.
. Vending zone.
. Jardin de Lectura.
. Pet park.
. Fit center.
. Piscina.
. Basketball shots.
. Kids park.
. Jogging
. Padel.
Disponibilidad:
Modelo D2 (Enganche $250,000.)
-Lote 30 Supf: 399 Const: 185
Precio $4,525,000. Carpintería en cocina y closets + Paneles solares.
Entrega: Inmediata
Modelo D2 (Preventa enganche 10%)
-Lote 22 Supf: 388 Const: 185
Precio $4,505,000. Family room + Paneles solares
Entrega: Oct 2025
Modelo E (Preventa enganche 10%)
-Lote 15 Supf: 373 Const: 196
Precio $4,890,000. Family room + Paneles solares
Entrega: Julio 2025
Formas de pago: Todos los créditos, Infonavit, Cofinavit, recurso propio. Menos Fovissste
Apartado:
$10,000.00 para reservar por 10 días.
$50,000.00 para reservar por 20 días.
Cuota de mantenimiento: $1,750. MN mensual.
*No incluye muebles ni artículos decorativos, las imágenes únicamente son ilustrativas.
**Precios y disponibilidad de inmuebles sujeto a cambio sin previo aviso.
*Consultar disponibilidad, ya que las actualizaciones se realizan cada mes.
**Este precio no incluye impuestos, avalúo y gastos notariales.
* El precio total del inmueble se determinará en función de los montos variables de conceptos de crédito y notariales que deben ser consultados con los promotores de conformidad con lo establecido en la NOM-247-SE-2022.
Dirección: Calle 37-F # 41 x 12 y 16 Residencial Las Águilas
C.P 97215 Mérida, Yucatán
Teléfono: (999) 4007252 , 9996418991
Horarios de atención: Lunes a Viernes 10:00–18:00 hrs.

