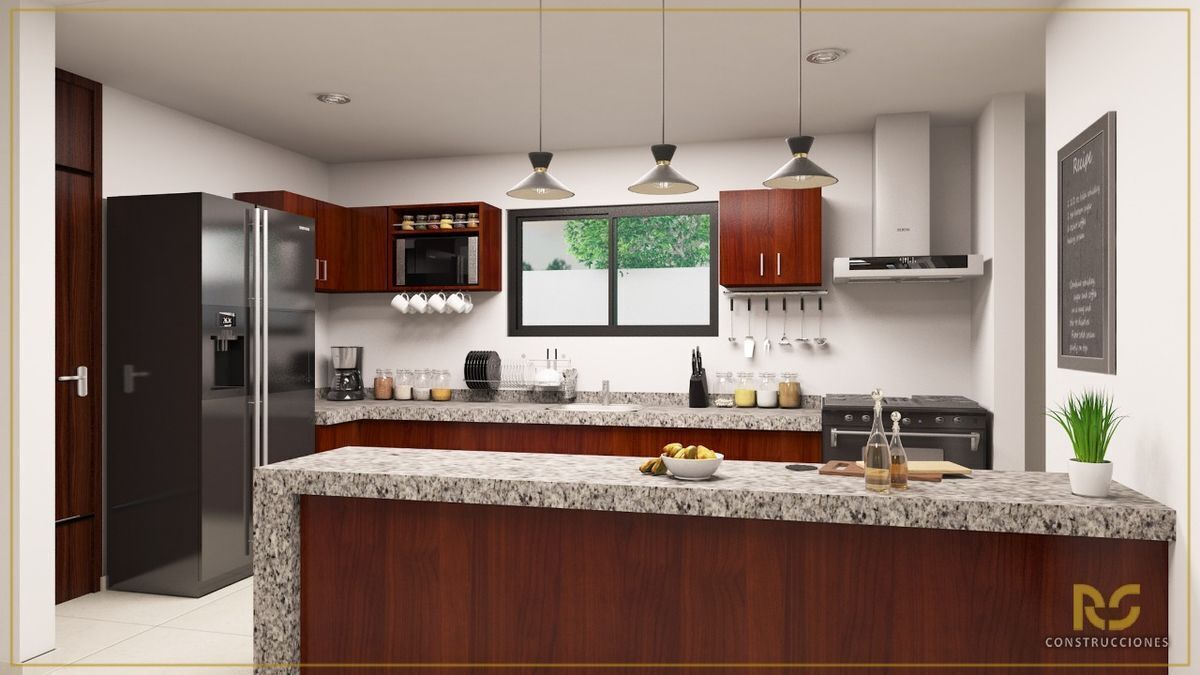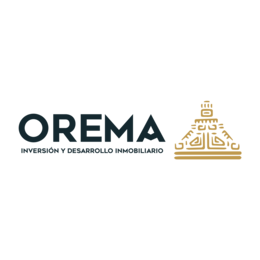




MODEL OF A PLANT
Front façade with gate and electric motor
Roofed garage for three cars
Sala
Dining room
Kitchen with granite countertop, service bar and lower drawers
Studio
Half a guest bathroom
Master bedroom with walk-in closet and full bathroom (5.50 x 7m)
Bedroom 2 with closet space and full bathroom
Bedroom 3 with closet space and full bathroom
Roofed terrace with service bar
3 x 9.50 m swimming pool
Service room with full bathroom
A D I C I O N A L E S I N C L U I DO S
Kitchen carpentry
Tempered glass gates in bathrooms
Roofed garage
PiscinaMODELO DE UNA PLANTA
Ante fachada con portón y motor eléctrico
Cochera techada para tres autos
Sala
Comedor
Cocina con meseta de granito, barra de servicio y gavetas inferiores
Estudio
Medio baño de visitas
Recamara principal con closet vestidor y baño completo (5.50 x 7m)
Recamara 2 con espacio para closet y baño completo
Recamara 3 con espacio para closet y baño completo
Terraza techada con barra de servicio
Piscina de 3 x 9.50 m
Cuarto de servicio con baño completo
A D I C I O N A L E S I N C L U I DO S
Carpintería en cocina
Canceles de cristal templado en baños
Cochera techada
Piscina
