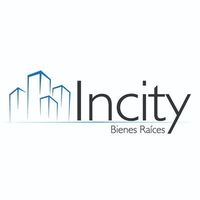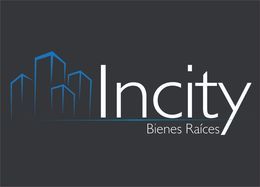
Place your business in the heart of Mexico's industrial growth! A CLASS A warehouse is for rent in the Bajío industrial corridor
Looking to expand your logistics operation in a strategic area of high growth? We have the perfect solution for you.
Privileged location:
Located in a Class A industrial park in the city of León, Guanajuato, within the dynamic Bajío industrial corridor.
Easy access to main roads: Boulevard Francisco Villa and Boulevard Timoteo Lozano.
Modern and versatile warehouse:
Rentable area: 14,000 m²
Available Second semester 2024
Minimum height: 9.12 m (30 ft)
Maximum height: 12.19 m (40 ft)
Divisible modules: Up to 2 modules
Ample parking spaces: 140 spaces
Warehouse specifications:
Structure: Pre-fabricated metal building
Walls: 6" prefabricated concrete panels
Floor: 6" reinforced concrete
Roof: KR-18 sheet with 3" insulation
Skylights: 4% natural lighting
Lighting system: LED
Office space: Adaptable to your needs
Ventilation system: Adaptable to your needs
Fire protection system: Hose system
Electric transformer: Capacity to be determined
Docks: 6 (with possibility of expansion)
Ramps: 1
Levelers: 35,000-pound capacity
Cutting-edge infrastructure for your business:
Electric grid with 30 MVA capacity
Availability of natural gas
LED lighting in common areas
Public transportation at the park entrance
24/7 security with closed-circuit television (CCTV)
Wastewater treatment plant (8 lts/sec)
Solar panels for renewable energy in common areas
Various telecommunications options (Alestra, Metrocarrier, Telmex)
Water well (22 lts/sec)
Competitive price:
Rent: USD $4.5 per m² + VAT
Maintenance: 10% on the rental value + VAT
Don't miss the opportunity to locate yourself in a strategic area for the success of your business!
Contact us to learn more about this warehouse and schedule a visit.¡Ubica tu negocio en el corazón del crecimiento industrial de México!
Se renta bodega CLASE A en el corredor industrial del Bajío
¿Buscas expandir tu operación logística en una zona estratégica de alto crecimiento? Tenemos la solución perfecta para ti.
Ubicación privilegiada:
Localizada en un parque industrial Clase A en la ciudad de León, Guanajuato, dentro del dinámico corredor industrial del Bajío.
Fácil acceso a las vialidades principales: Boulevard Francisco Villa y Boulevard Timoteo Lozano.
Bodega moderna y versátil:
Área rentable: 14,000 m²
Disponible Segundo semestre 2024
Altura mínima: 9.12 m (30 ft)
Altura máxima: 12.19 m (40 ft)
Módulos divisibles: Hasta 2 módulos
Amplios espacios de estacionamiento: 140 cajones
Especificaciones de la bodega:
Estructura: Edificio metálico pre-fabricado
Muros: Paneles prefabricados de concreto de 6"
Piso: Concreto reforzado de 6"
Techo: Lámina KR-18 con aislamiento de 3"
Claraboyas: 4% de iluminación natural
Sistema de iluminación: LED
Espacio para oficinas: Adaptable a tus necesidades
Sistema de ventilación: Adaptable a tus necesidades
Sistema contra incendios: Sistema de mangueras
Transformador eléctrico: Capacidad a determinar
Andenes: 6 (con posibilidad de expansión )
Rampas: 1
Niveladoras: Capacidad de 35,000 libras
Infraestructura de vanguardia para tu negocio:
Red eléctrica con capacidad de 30 MVA
Disponibilidad de gas natural
Iluminación LED en áreas comunes
Transporte público en el acceso del parque
Seguridad 24/7 con circuito cerrado de televisión (CCTV)
Planta de tratamiento de aguas residuales (8 lts/seg)
Paneles solares para energía renovable en zonas comunes
Varias opciones de telecomunicaciones (Alestra, Metrocarrier, Telmex)
Pozo de agua (22 lts/seg)
Precio competitivo:
Renta: USD $4.5 por m² + IVA
Mantenimiento: 10% sobre el valor de la renta + IVA
¡No pierdas la oportunidad de ubicarte en una zona estratégica para el éxito de tu negocio!
Contáctanos para conocer más sobre esta bodega y agendar una visita.

