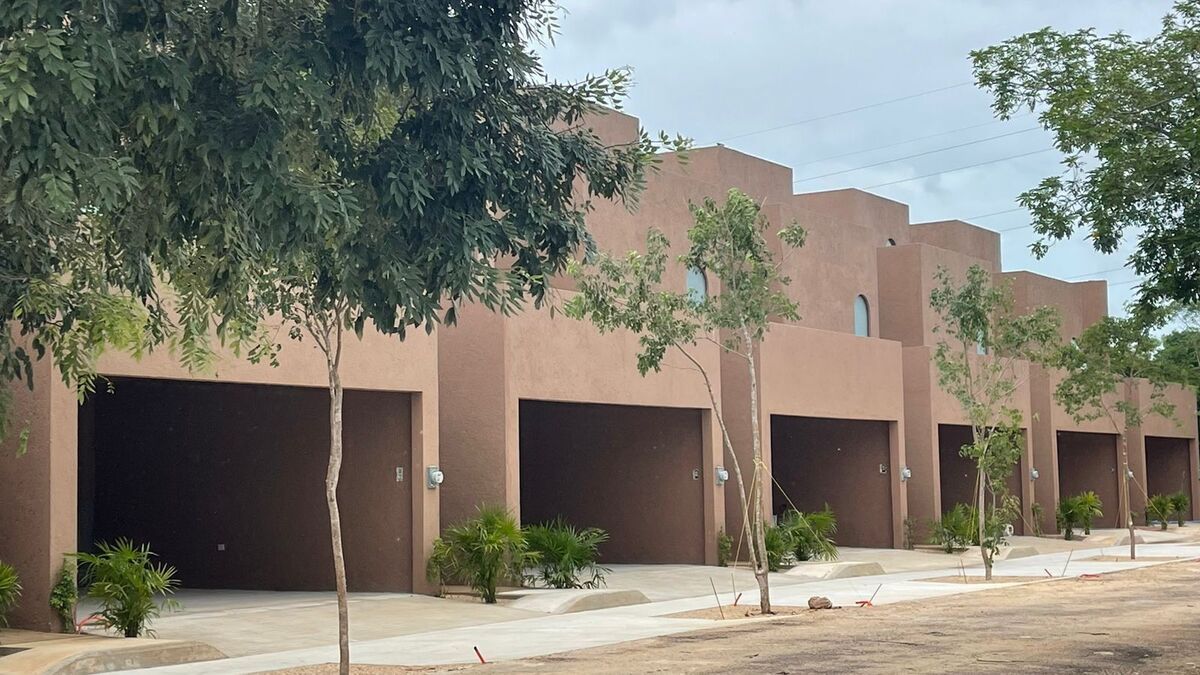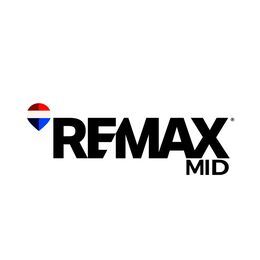





MCG
IMMEDIATE DELIVERY
The project consists of 7 houses, each with a plot of 7.85 m in front and 20 m deep, with a total built area of 240 m2.
Construction 225.75 m2 + 3 terraces
Includes:
Granite kitchen (with grill and sink)
Swimming pool
Pasta floors on the ground floor and stairs
Brushed Puebla marble countertops in bathrooms
Iron doors and windows on the ground floor and facade
Grohe faucets, and bathroom furniture
Tzalam carpentry doors
Tempered glass bathroom enclosures
Does not include: Appliances, Gate
Mosquito nets
Landscaping
Wooden closets
Air conditioners
SPACES:
GROUND FLOOR:
Access
Parking (6m x 6m)
Reception
Living room
Bathroom/half bathroom
Dining room
Kitchen
Patio
Laundry patio
UPPER FLOOR 1:
Master bedroom
Bathroom/walk-in closet
Bedroom 2
Terrace
UPPER FLOOR 2:
Bedroom 3
Bathroom
Rooftop
**Price and availability subject to change without prior notice.
**Images are for illustrative purposes only, NOT an identical representation. The final product is subject to change without prior notice. The purpose of the image is to give an idea of the space of the development.
**The images provided are a graphic representation of the spaces, so objects and furniture that are not included in the list price may be visualized.
**The published price is the cash price, consult with an advisor for the price with financing plan.
**The prices published here do not include amounts generated by the hiring of mortgage loans, nor do they include expenses, rights, and notarial taxes, items that will be determined based on the variable amounts of loan concepts, notarial fees, and applicable tax legislation.MCG
ENTREGA INMEDIATA
El proyecto se compone de 7 casas, cada una cuenta con un terreno de 7.85 m de frente por 20 m de fondo, con un total construido de 240 m2.
construcción 225.75 m2 + 3 terrazas
Incluye:
Cocina de granito (con parrilla y tarja)
Piscina
Pisos de pasta en planta baja y escaleras
Mesetas de Marmol Puebla cepillado en baños
Puertas y ventanas de herrería en plata baja y fachada
Grifería Grohe, y muebles de baño
Puertas de carpintería de Tzalam
Canceles de baño templados
No incluye: Electrodomésticos, Portón
Mosquiteros
Paisaje
Closets de madera
Aires acondicionados
ESPACIOS:
PLANTA BAJA:
Acceso
Estacionamiento (6m x 6m)
Recibidor
Sala
Baño/ medio baño
Comedor
Cocina
Patio
Patio de tendido
Cuarto de lavado
PLANTA ALTA 1:
Recámara principal
Baño/ clóset vestidor
Recámara 2
Terraza
PLANTA ALTA 2:
Recámara 3
Baño
Roof top
**Precio y disponibilidad sujetos a cambios sin previo aviso.
**Imágenes de carácter ilustrativo, NO es una representación idéntica. El producto final está sujeto a cambios sin previo aviso. La finalidad de la imagen es dar una idea del espacio del desarrollo.
**Las imágenes proporcionadas son una representación gráfica de los espacios, por lo que pueden visualizarse objetos y muebles que no están incluidos en el precio de lista.
**El precio publicado es el precio de contado, consultar con un asesor el precio con plan de financiamiento
**Los precios aquí publicados no incluyen, cantidades generadas por contratación de créditos hipotecarios, ni tampoco gastos, derechos e impuestos notariales, rubros que se determinarán en función de los montos variables de conceptos de créditos, aranceles notariales y legislación fiscal aplicable.
Temozon Norte, Mérida, Yucatán

