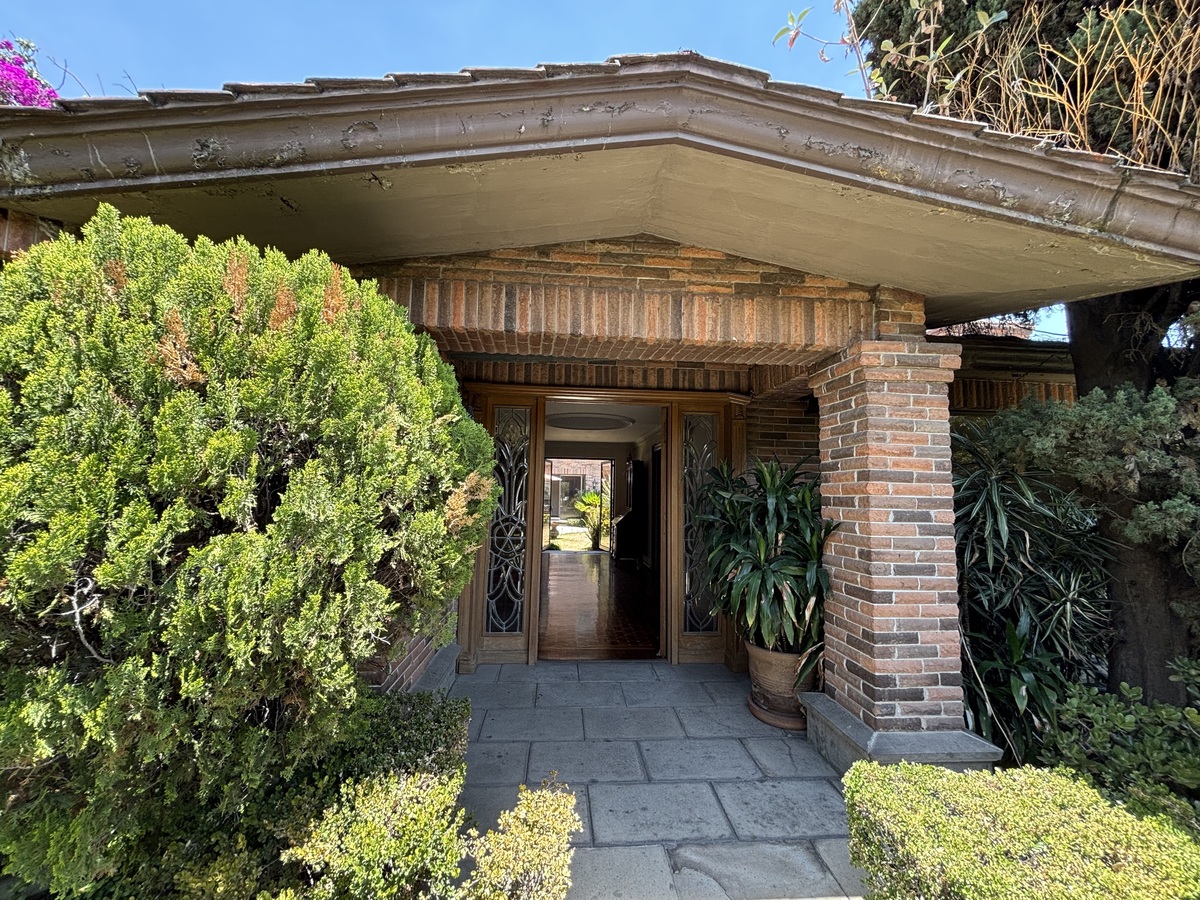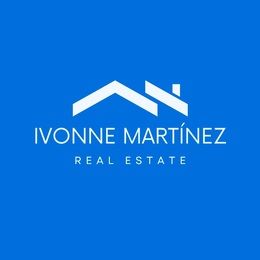





Sale of Californian style house in La Herradura
$16,500,000
Land.- 1050 m2
Construction.- 550 m2.
4 bedrooms each with dressing room and bathroom
1 bedroom with access to terrace overlooking green area and central garden
3 covered parking spaces plus 2 uncovered
Spacious integral kitchen
Independent service entrance directly to the kitchen
Independent access from the main entrance to the gardens.
3 gardens, one directly in front of the street, another central that provides a lot of view and lighting to the house, and another small one at the back with a terrace.
Distribution hall
Spacious living-dining room
Kitchen with view towards the front of the house
Breakfast area
Family room with bar and wine cellar with access to garden and central terrace
House with a very comfortable layout that revolves around the central garden, and although it is on two levels, it feels as if it were almost on a single floor.
Laundry on the ground floor with direct access from the kitchen and the breakfast area.
2 service rooms with a bathroom, laundry, and drying patio by the main entrance.
Basement storage
Diesel heating
Double-pitched roofs
Marble and parquet
Light mahogany carpentry
Carpet in the living room
Built in 1976 by Architect José de la Borbolla.
Recognized as the best Mexican architect in Californian style.
Located near the "Río Escondido" complex.Venta casa estilo Californiano en la
Herradura
$ 16,500,000
Terreno.-1050 m2
Construcción. 550 m2.
4 recámaras cada una con vestidor y baño
1 Recámara con salida a terraza vista a área verde y al jardín central
3 estacionamientos techados más
2 al descubierto
Amplia Cocina integral
Entrada de servicio independiente directo a la cocina
Acceso independiente de la entrada principal a los Jardines.
3 Jardines uno en frente directo de la calle, otro Central que le da mucha vista e iluminación a la casa
y otro pequeño atrás con una terraza
Hall de distribución
Amplia Sala-comedor
Cocina con vista hacia a el frente de la casa
Desayunador
Family con Bar y cava con salida a jardín y terraza central
Casa con distribución muy cómoda que gira alrededor del jardín central
y aunque está en dos niveles, se siente como si estuviera casi en un solo piso
Lavandería en planta baja con acceso directo de la cocina y del Antecomedor
2 Cuartos de servicio con un baño
lavandería y patio de tendido por entrada principal
Bodega en sótano
Calefacción de disel
Techos de doble agua
Mármol y Parquet
carpintería de caoba clara
Alfombra en estancia
Construida 1976 por el Arquitecto José de la Borbolla.
Reconocido como el Mejor arquitecto mexicano en Estilo Californiano.
Ubicada Cerca del Conjunto "Río Escondido"

