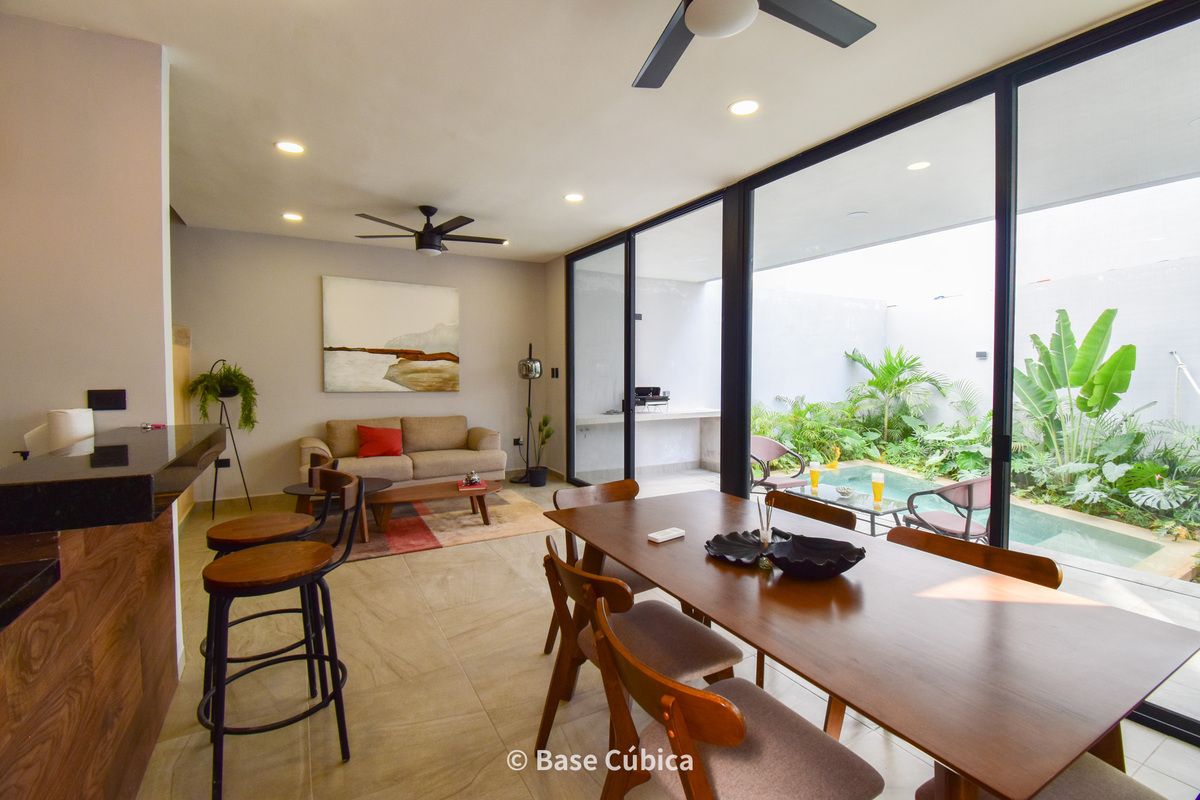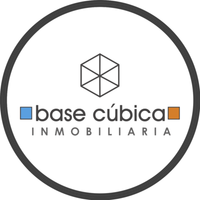





Rosamora is a boutique style villa of 22 single-family houses, located in the municipality of Conkal, Yucatán, next to Residencial Arbórea. Thanks to its strategic location, it has convenient access to important avenues, first-class services and a variety of points of interest. Rosamora has a modern and functional architectural design, with dynamic and perfectly distributed spaces for maximum use. Ideal for those who are looking to start a new life experience in a safe and comfortable environment.
Speaking of the project, the main façade will consist of two outdoor gardens on the sides of the land, it should be noted that the engine room is installed in the left garden; at the center of the project there is a wall and a garden with vegetation from the region, where there will also be an element with the logo and name of the private one, these will divide the vehicle accesses, located on the right side, the entrance and on the left side, the exit.
Ground floor:
The layout of the house will be done on this level, at first glance you will notice the covered parking area accompanied by a garden and a corridor, this corridor will take you straight to the front door. At the end of the stone wall, which can be seen on the façade, there will be a folding door that will connect to the service corridor.
Once inside the house, there will be a small hallway that will distribute the guest bathroom spaces and the stairs that connect to the upper floor, and which, below them, will be located the cellar. The intention of the areas is to be dynamic spaces, so the living room and dining room will maintain a direct connection to the kitchen, these with views of the terrace with pool. The pool will have direct contact with the service and laundry room, which will have a full bathroom, which, in turn, will be strategically located to also serve the pool, connected by a service corridor, which will also have a storage space and heating area.
Upper floor:
Going up the stairs, the first space you will find is the family room, which will have a direct connection to the bedrooms.
On the left side, you will find the master bedroom equipped with a full bathroom with dressing closet and double sink; and on the right side, you will find two twin bedrooms with closet and full bathroom.
1,300 liter self-cleaning biodigester
_____________________
*Availability and price subject to change without notice. Monthly update please check with your advisor.
**The illustrations should be considered as a guide or graphic representation close to the final product, which could have adjustments or modifications. Furniture, decorative elements, lamps and other accessories and/or equipment are not included in the sale and delivery price of the property unless otherwise stipulated in writing. Consult your advisor about the equipment and/or accessories to be delivered.
***The price of the publication does not include notary fees, taxes, credit application fees, appraisals, maintenance fees or any other administrative expense generated to carry out the purchase and sale transaction.
* The total price will be determined based on the variable amounts of credit and notarial concepts that must be consulted with the developers in accordance with the provisions of NOM-247-SE-2021.
_____________________
Marketing Information:
•Cubic Base Real Estate company name Grupo Base Cúbica, S. de R.L. de C.V.
•Visit us at Calle 10 #257 between 5 and 7 Col. Vista Alegre Norte, Mérida Yucatán, C.P.97130
•Comments, complaints and suggestions to info@basecubica.com
• Power to market real estate under an Intermediation Agreement in accordance with the Registry before PROFECO 4934-2023
•Privacy notice at https://www.basecubica.com/aviso-privacidadRosamora es una villa de estilo boutique de 22 casas unifamiliares, ubicada en el municipio de Conkal, Yucatán, a un costado de Residencial Arbórea. Gracias a su ubicación estratégica, cuenta con un cómodo acceso a importantes avenidas, servicios de primer nivel y una variedad de puntos de interés. Rosamora cuenta con un diseño arquitectónico moderno y funcional, con espacios dinámicos y perfectamente distribuidos para su máximo aprovechamiento. Ideal para aquellas personas que buscan comenzar una nueva experiencia de vida en un entorno seguro y de gran confort.
Hablando del proyecto, la fachada principal constará de dos jardines exteriores a los costados del terreno, cabe señalar que en el jardín izquierdo está instalado el cuarto de máquinas; al centro del proyecto se encuentra un muro y un jardín con vegetación de la región, en donde también habrá un elemento con el logo y nombre de la privada, estos dividirán los accesos vehiculares, ubicado del lado derecho, la entrada y del lado izquierdo, la salida.
Planta baja:
El desplante de la casa se hará sobre este nivel, a primera vista se podrá notar el estacionamiento techado acompañado de un jardín y un pasillo, este pasillo te llevará drecto a la puerta principal. Al final del muro de piedra, que se apreciará en la fachada, habrá una puerta abatible que conectará con el pasillo de servicios.
Una vez dentro de la casa, se hallará un pequeño vestíbulo que distribuirá los espacios de baño de visitas y las escaleras que conectan con la planta alta, y que, por debajo de ellas se localizará la bodega. La intención de las áreas es que sean espacios dinámicos, por lo que sala y comedor manendrán una conexión directa con la cocina, estos con vistas a la terraza con piscina. La piscina tendrá contacto directo con el cuarto de servicio y lavado, que contará con un baño completo, el que, a su vez, estará estratégicamente ubicado para que también de servicio a la piscina, conectados por un pasillo de servicios, el cual también contará con un espacio de almacenamiento y área de calentador.
Planta alta:
Subiendo las escaleras, el primer espacio que se encontrará es el family room, el cual tendrá conexión drecta con las recámaras.
De lado izquierdo, se encontrará la recámara principal equipada con un baño completo con clóset vestidor y lavabo doble; y de lado derecho, se encontrarán dos recámaras gemelas con clóset y baño completo.
Biodigestor autolimpiable de 1,300 litros
_____________________
*Disponibilidad y precio sujetos a cambio sin previo aviso. Actualización mensual favor de comprobar con su asesor.
**Las ilustraciones deberán ser considerados como una guía o representación gráfica cercana al producto final, el cuál podría tener ajustes o modificaciones. Los muebles, elementos decorativos, luminarias y demás accesorios y/o equipamiento no están incluidos en el precio de venta y entrega de la propiedad a menos que se estipule por escrito lo contrario. Consulte con su asesor cuál es el equipamiento y/o accesorios a entregar.
***El precio de la publicación no incluye gastos notariales, impuestos, gastos de solicitud de créditos, avalúos, cuotas de mantenimiento ni algún otro gasto de administración que se genere para llevar a cabo la operación de compraventa.
** El precio total se determinará en función de los montos variables de conceptos de crédito y notariales que deben ser consultados con los promotores de conformidad cobn lo establecido en la NOM-247-SE-2021.
_____________________
Información de comercialización:
•Inmobiliaria Base Cúbica razón social Grupo Base Cúbica, S. de R.L. de C.V.
•Visítanos en Calle 10 #257 entre 5 y 7 Col. Vista Alegre Norte, Mérida Yucatán, C.P.97130
•Comentarios, quejas y sugerencias a info@basecubica.com
• Facultad para comercializar inmuebles bajo Convenio de Intermediación de Acuerdo al Registro ante PROFECO 4934-2023
•Aviso de privacidad en https://www.basecubica.com/aviso-privacidad

