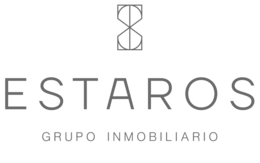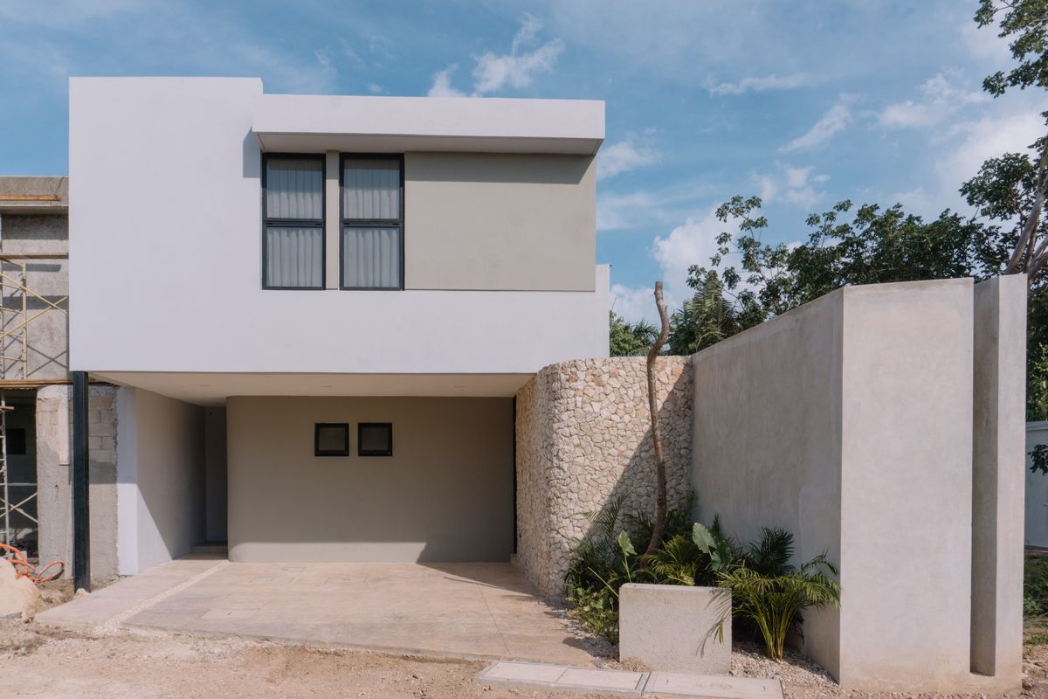
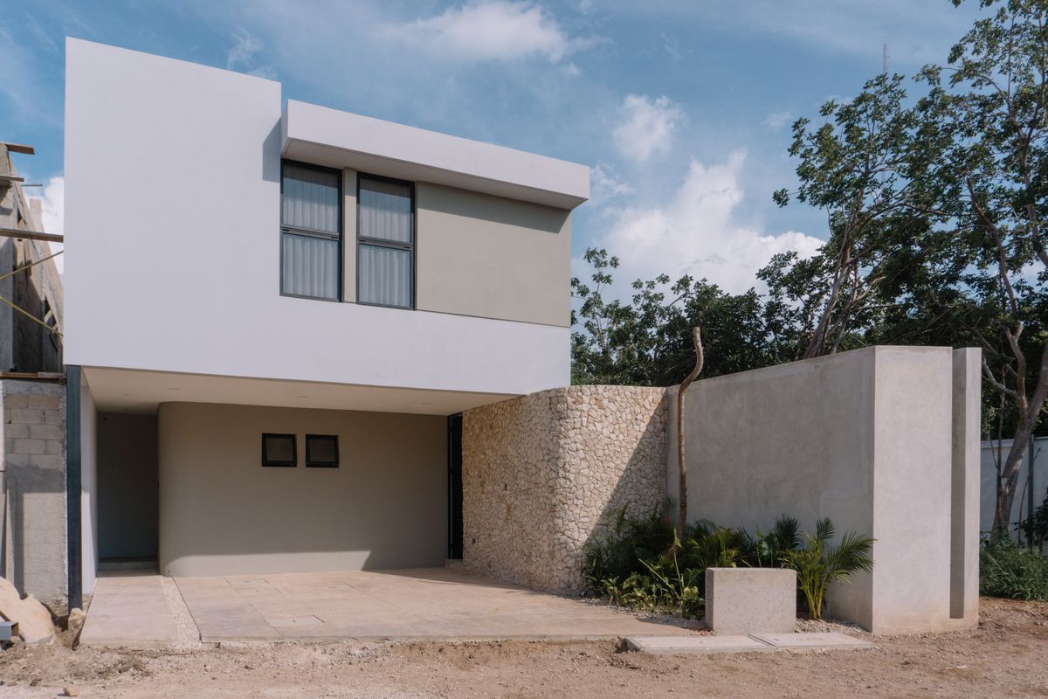
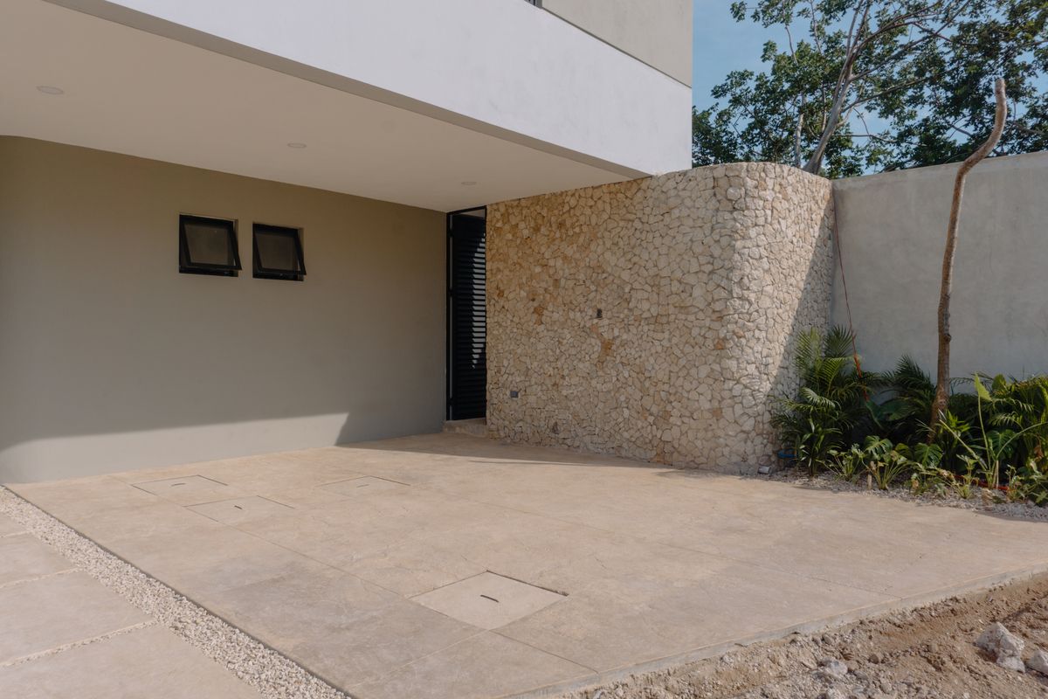
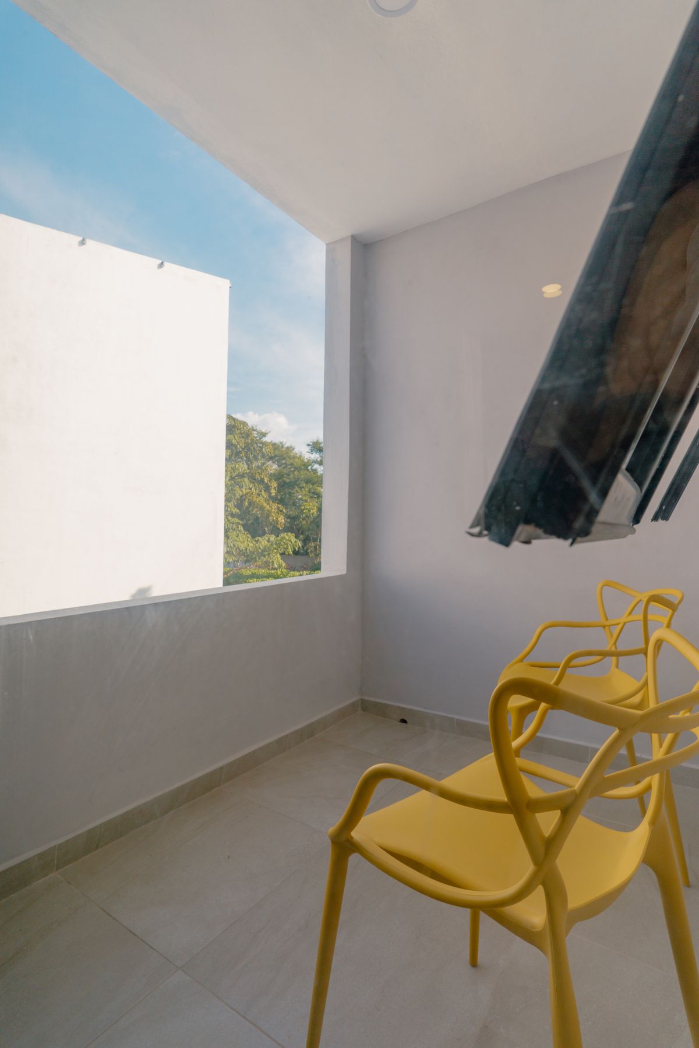
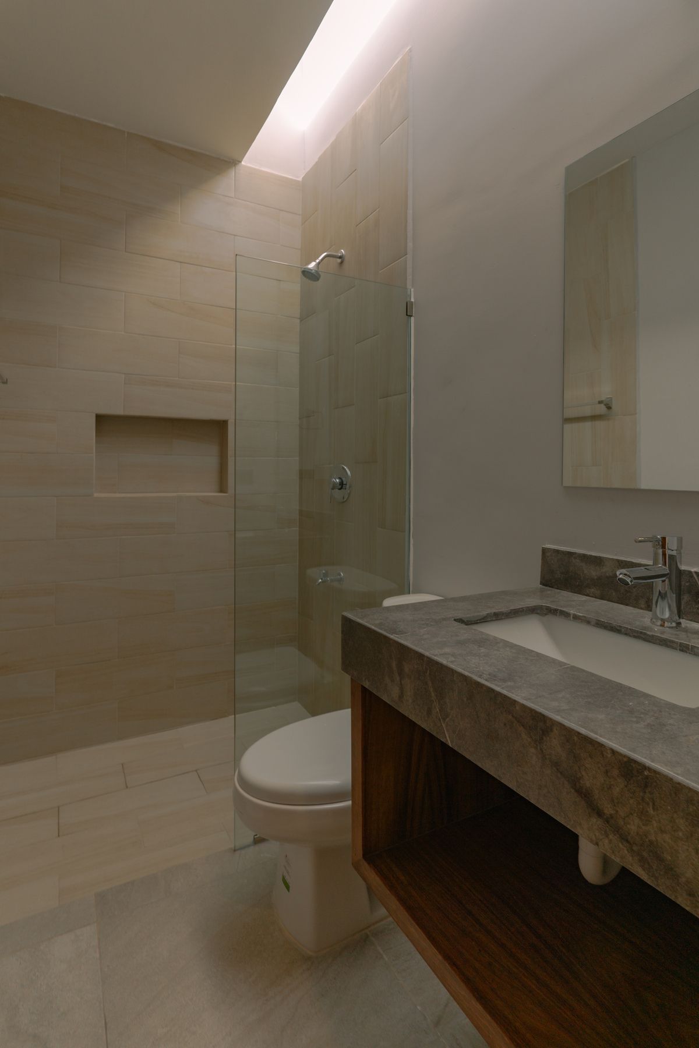
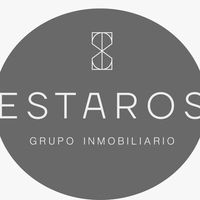
GROUND FLOOR:
• Covered parking for 2 vehicles
• Access hallway
• Lobby
• 1/2 guest bathroom
• Staircase
• Storage room
• Living/dining room
• Kitchen
• Service room with bathroom
• Terrace
• Swimming pool
• Clothesline
• Garden areas
• Service hallway
UPPER FLOOR:
• Family room
• Master bedroom with walk-in closet, full bathroom, and balcony
• Secondary bedroom 1 with full bathroom, closet
• Secondary bedroom 2 with full bathroom, closet
AMENITIES:
• Controlled access
• Children's playground
• Tree-lined central walkway
• Parking for visitors
DELIVERY DATE: JUNE 2025
PAYMENT METHODS: BANK AND OWN RESOURCES
*Images SHOW HOUSE
*Consult characteristics and details with your advisor.
*The total price will be determined based on the variable amounts of credit and notarial concepts that must be consulted with the promoters in accordance with the provisions of NOM-247-SE2021.PLANTA BAJA:
• Estacionamiento techado para 2 vehículos
• Pasillo de acceso
• Vestíbulo
• 1/2 baño de visitas
• Escalera
• Bodega
• Sala/ comedor
• Cocina
• Cuarto de servicio con baño
• Terraza
• Piscina
• Tendedero
• Áreas ajardinadas
• Pasillo de servicio
PLANTA ALTA:
• Family room
• Recamara principal con closet vestidor, baño completo y balcón
• Recamara secundaria 1 con baño completo, closet
• Recamara secundaria 2 con baño completo, closet
AMENIDADES:
• Acceso controlado
• Juegos infantiles
• Andador central arbolado
• Estacionamiento para visitas
FECHA DE ENTREGA: JUNIO 2025
FORMAS DE PAGO: BANCARIO Y RECURSO PROPIO
*Imágenes CASA MUESTRA
*Consulta características y detalles con tu asesor.
*El precio total se determinará en función de los montos variables de conceptos de crédito y notariales que deben ser consultados con los promotores de conformidad con lo establecido en la NOM-247-SE2021

