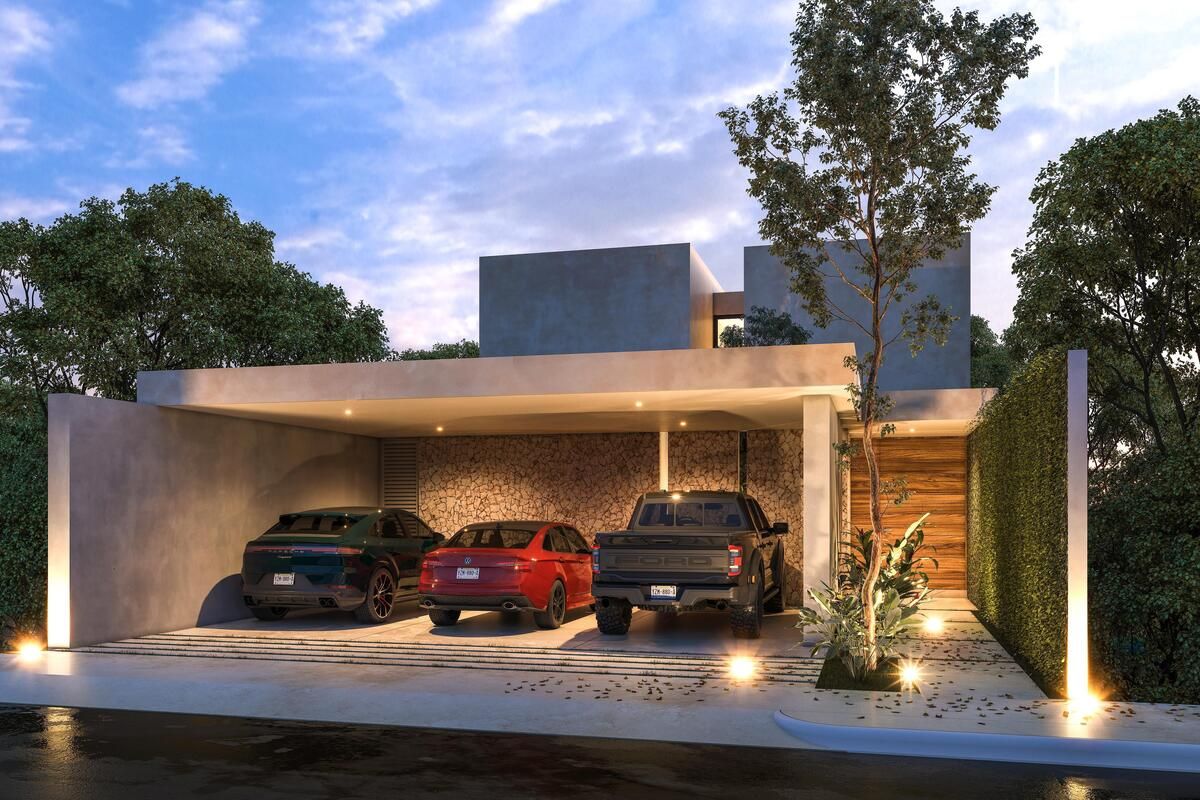





Description
Located within the Privada Corteza in the heart of Temozón Norte. Just 5/10 minutes from Plaza La Isla, Faro hospital, the road to Progreso, and the most important restaurants and shops in Mérida.
Corteza AMENITIES
Sunbathing area
Pool with water park
Basketball area and hoop
24-hour security
Access booth with gate
Covered terrace with bar and bathrooms
Soccer field
Children's park (2)
Jacuzzi
Yoga park
Pet park
Green areas
GROUND FLOOR:
- Covered garage for 3 cars
- Living room
- Dining room
- Kitchen
- Half bathroom for guests
- Covered terrace
- Pool
- Service room
- Laundry area
- Bedroom on the ground floor with full bathroom
UPPER FLOOR:
- Secondary bedroom with bathroom and walk-in closet
- Secondary bedroom with bathroom and walk-in closet
- Master bedroom with full bathroom and walk-in closet
Descriptive memory:
- Puebla Fiorito marble floors 30 cm long
- Integral kitchen with island, overhead cabinets, and black San Gabriel granite countertops
- Includes black electric grill with 5 burners
- Aluminum frames line 3" model black bronze, does not include mosquito nets
- Concrete cistern of 3500 liters in area
- 750-liter water tank
- Franklin 1/2 HP submersible pump for cistern
- Franklin 44-gallon hydropneumatic tank
- Franklin 1HP submersible pump for well
- Ecoplastic biodigester 1300 liters
- Waterproofing on rooftops
Payment methods
RESERVATION: $20,000. (Refundable for 7 days)
DOWN PAYMENT: 30%
Balance: own resources / bank credit
Delivery consult
Illustrative images
*Prices and availability are subject to change without prior notice.Descripción
Ubicado dentro de la Privada Corteza en el corazón de Temozón Norte. A tan solo 5/10 minutos de plaza La Isla, hospital Faro, carretera a progreso y los más importantes restaurantes y tiendas de Mérida.
AMENIDADES DE CORTEZA
Asoleadero
Alberca con parque acuático
Área y canasta de basquet
Seguridad 24 horas
Caseta de acceso con reja
Terraza techada con bar y baños
Cancha de futbol
Parque infantil (2)
Jacuzzi
Yogapark
Petpark
Áreas verdes
PLANTA BAJA:
- Cochera techada para 3 autos
- Sala
- Comedor
- Cocina
- Medio baño de visitas
- Terraza techada
- Alberca
- Cuarto de servicio
- Área de lavado
- Recámara en planta baja con baño completo
PLANTA ALTA:
- Recámara secundaria con baño y clóset vestidor
- Recámara secundaria con baño y clóset vestidor
- Recámara principal con baño completo y clóset vestidor
Memoria descriptiva:
- Pisos de mármol puebla fiorito de 30 cm de largo
- Cocina integral con isla, alacenas aéreas y cubiertas de granito negro San Gabriel
- Incluye parrilla eléctrica negra de 5 fogones
- Cancelería de aluminio línea 3" modelo bronce negro, no incluye mosquiteros
- Cisterna de concreto de 3500 litros en área
- Tinaco de 750 litros
- Bomba sumergible Franlin 1/2 HP para cisterna
- Tanque hidroneumático Franklin 44 gal
- Bomba sumergible Franklin 1HP para pozo
- Biodigestor ecoplastic 1300 litros
- Impermeabilizante en azoteas
Métodos de pago
APARTADO: $20,000. (Devolutivo por 7 días)
ENGANCHE: 30%
Saldo: recurso propio / crédito bancario
Entrega consultar
Imágenes ilustrativas
*Precios y disponibilidad sujetos a cambio sin previo aviso

