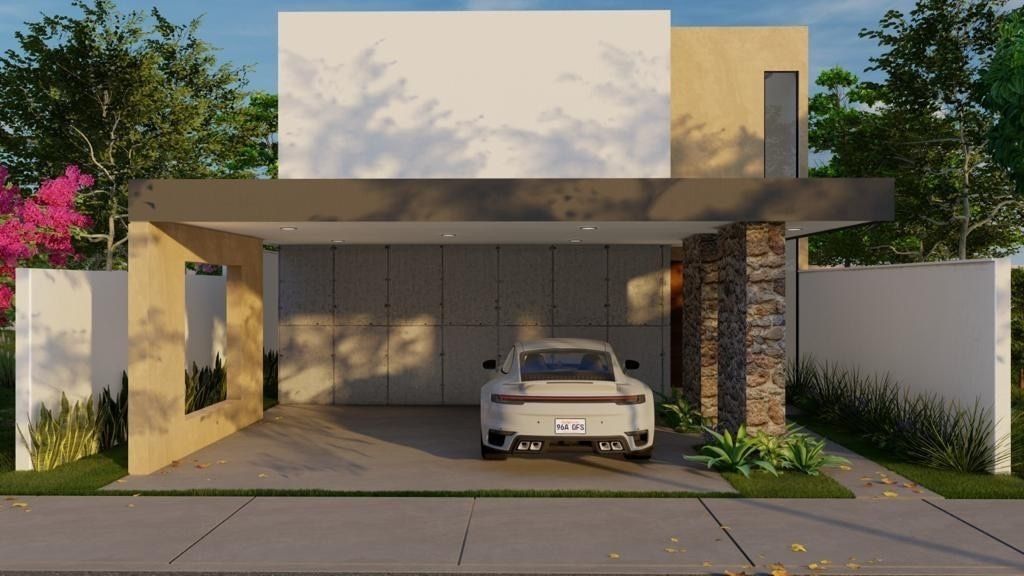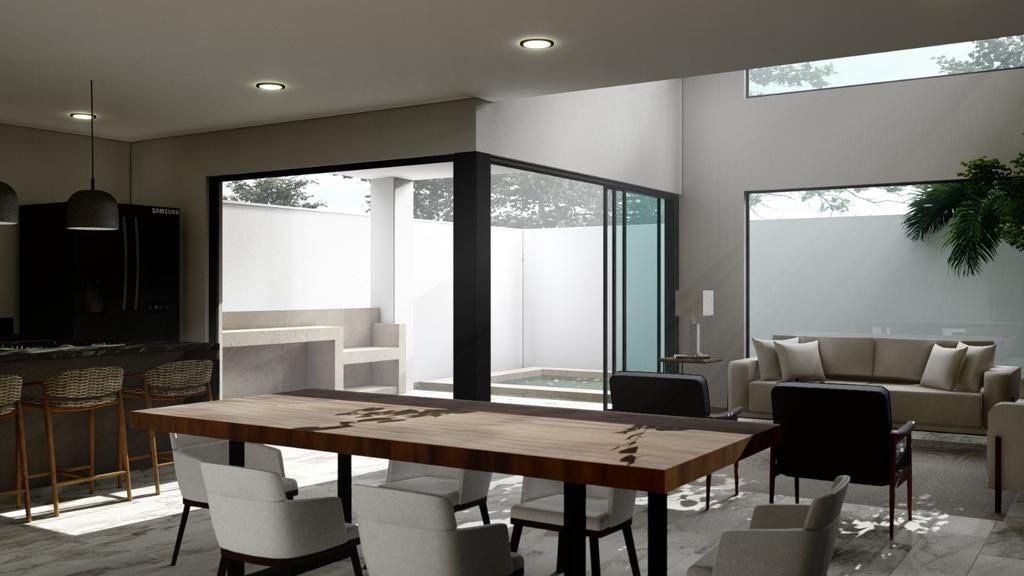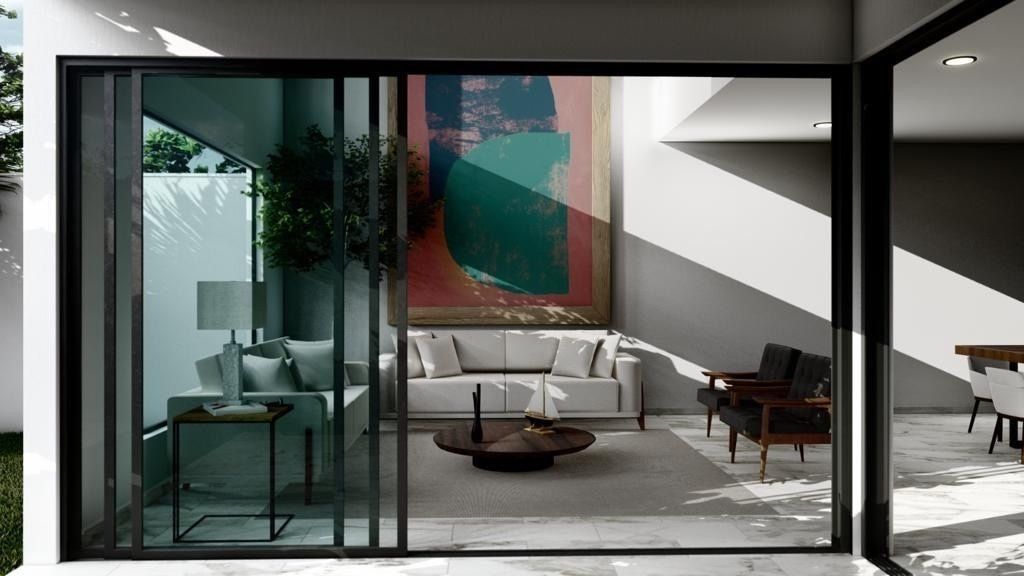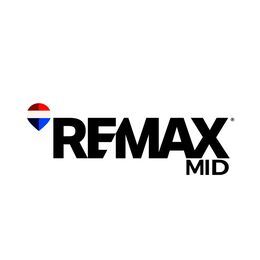





GRE
House located in a residential private area of 136 residential lots north of Mérida, on Progreso road.
POINTS OF INTEREST:
13 min from The Harbor shopping center
14 min from Anáhuac Mayab University
17 min from Yucatán Country Club
20 min from City Center shopping mall
24 min from Faro del Mayab Hospital
AMENITIES:
Padel court
Soccer field
Basketball court
Swimming pool
Swimming channel
Gym
Functional circuit
Jogging circuit
Spiro
Yoga room
Slackline
Physiotherapy and massage room
Zen garden
Organic garden
Social terraces
Event garden
Grill area
Game cave
Themed parks
Kid's club
Security booth with 24/7 security
Perimeter walls with electric fence
Monitored surveillance cameras 24 hours
Fingerprint registration system for workers
Gate Guard System® for entry control and invitations
FEATURES:
GROUND FLOOR
Covered garage (2 vehicles)
Half bathroom for guests
Bedroom with walk-in closet and bathroom
Kitchen with pantry
Service closet
Double-height living room
Covered terrace with barbecue area
Pool 2.30 x 5 meters
UPPER FLOOR
Family room or TV room
2 bedrooms each with its own walk-in closet and bathroom
EQUIPMENT:
Complete carpentry in melamine for kitchen upper and lower drawers
4-burner electric stove
Semi-dressed carpentry in closets (includes drawers and shelves for hanging clothes)
Tempered glass fixed windows in the bathrooms of the 3 bedrooms
Floor-to-ceiling doors
Lighting
Electricity supply at each lot
Potable water network
PAYMENT METHOD:
Reservation: $20,000
Down payment: 35%
Delivery: 8 months
**Price and availability subject to change without prior notice.
**Images are for illustrative purposes only, NOT an identical representation. The final product is subject to change without prior notice. The purpose of the image is to give an idea of the space of the development.
**The images provided are a graphic representation of the spaces, so objects and furniture that are not included in the list price may be visualized.
**The published price is the cash price, consult with an advisor for the price with financing plan.
**The prices published here do not include amounts generated by the hiring of mortgage loans, nor do they include expenses, rights, and notarial taxes, items that will be determined based on the variable amounts of loan concepts, notarial fees, and applicable tax legislation.GRE
Casa ubicada en una privada residencial de 136 lotes residenciales al norte de Mérida, por carretera Progreso.
PUNTOS DE INTERÉS:
A 13 min del centro comercial The Harbor
A 14 min de la Universidad Anáhuac Mayab
A 17 min del Yucatán Country Club
A 20 min del centro comercial City Center
A 24 min del Hospital Faro del Mayab
AMENIDADES:
Cancha de pádel
Cancha de futbol
Cancha de básquetbol
Piscina
Canal de nado
Gimnasio
Circuito funcional
Circuito de joggin
Spiro
Salón de yoga
Slackline
Salón de fisioterapia y masajes
Jardín Zen
Huerto orgánico
Terrazas sociales
Jardín de eventos
Área de grill
Game cave
Parques temáticos
Kid's club
Caseta de vigilancia con seguridad 24/7
Bardas perimetrales con cerco eléctrico
Cámaras de vigilancia monitoreadas 24 horas
Sistema de registro con huella digital para trabajadores
Gate Guard System® para control de entrada e invitaciones
CARACTERÍSTICAS:
PLANTA BAJA
Cochera techada (2 vehículos)
Medio baño de visitas
Recámara con clóset vestidor y baño
Cocina con alacena
Clóset de servicio
Sala a doble altura
Terraza techada con area de asador
Alberca 2.30 x 5 metros
PLANTA ALTA
Family room o sala de TV
2 recámaras con cada una con su propio clóset vestidor y baño
EQUIPAMIENTO:
Carpinteria completa en melamina de cocina gavetas superiores e inferiores
Parrilla eléctrica de 4 quemadores
Carpinteria semi vestida en clósets (incluye cajonera y entrepaños para colgar ropa)
Vidrios de cristal templado fijos en los baños de las 3 habitaciones
Puertas de piso a techo
Alumbrado
Energía eléctrica a pie de cada lote
Red de agua potable
MÉTODO DE PAGO:
Apartado: $20,000
Enganche: 35%
Entrega: 8 meses
**Precio y disponibilidad sujetos a cambios sin previo aviso.
**Imágenes de carácter ilustrativo, NO es una representación idéntica. El producto final está sujeto a cambios sin previo aviso. La finalidad de la imagen es dar una idea del espacio del desarrollo.
**Las imágenes proporcionadas son una representación gráfica de los espacios, por lo que pueden visualizarse objetos y muebles que no están incluidos en el precio de lista.
**El precio publicado es el precio de contado, consultar con un asesor el precio con plan de financiamiento
**Los precios aquí publicados no incluyen, cantidades generadas por contratación de créditos hipotecarios, ni tampoco gastos, derechos e impuestos notariales, rubros que se determinarán en función de los montos variables de conceptos de créditos, aranceles notariales y legislación fiscal aplicable.
Tamanché, Mérida, Yucatán

