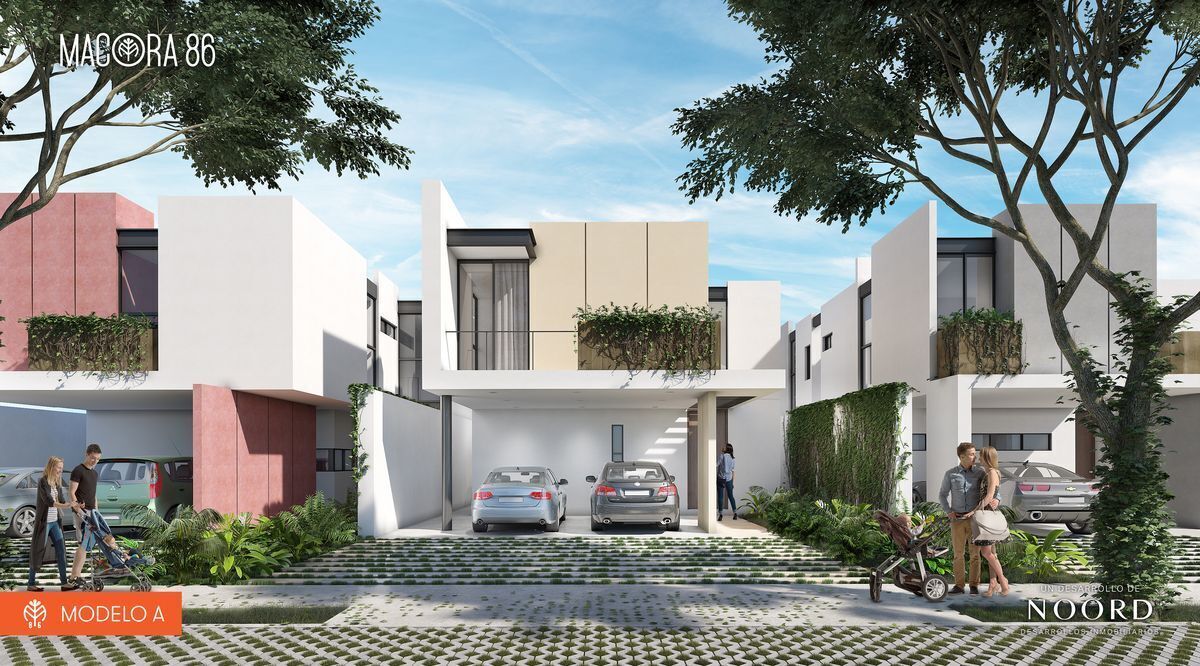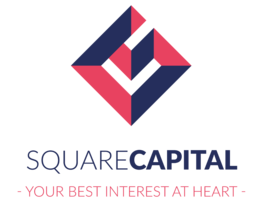





Live in an environment surrounded by nature, which gives your family the best of every stage of their life.
Macora 86 is located north of the city in Cholul, with enviable connectivity, creating an urban and harmonious environment that provides premium residential options, education of the highest quality, the best shopping centers and all kinds of services.
Macora 86 represents a connected, relaxed lifestyle with very high added value. A modern community, sustained by a refreshing balance between the peace of a home and the flow of the city. And thus, as a whole, it forms an integral way of life.
==MODEL A==
-Land 10x26.28 Const. 207.31 m2
- Parking for 4 cars (2 roofed)
Ground Floor:
- Double height entrance hall
- Kitchen
- Living room
- Dining room
- Guest bathroom
- Service room and laundry room with bathroom
- Service corridor
- Winery
Upper Floor:
- Lobby
- Master bedroom with closet area, dressing room, bathroom and balcony
- Secondary bedroom with closet area and bathroom
- Secondary bedroom with closet area and bathroom
Added items included:
- Kitchen counter and counter with
granite coating
- Bathroom tables with
marble coating
- Cistern and water tank
- Pressurizer
- Indoor and outdoor lighting
with LED bulbs
- Covered garage for 2
vehicles
- Preventive fumigation of
termites
== MODEL B ==
- 221.24 M2 of construction
GROUND FLOOR
- Garage for 4 cars (roofed for 2 cars)
- Double height entrance hall
- Kitchen
- Dining room
- Guest bathroom
- Guest bedroom with closet area and bathroom
- Service room with bathroom and laundry area
- Service yard
- Backyard
TALL FLOOR
- Family Room
- Master bedroom with dressing room and bathroom
- Bedroom 1 with closet area, bathroom and balcony
- Bedroom 2 with closet area and bathroom
== MODEL C ==
- 241.98 M2 of construction
GROUND FLOOR
- Garage for 4 cars (roofed for 2 cars)
- Double height entrance hall
- Kitchen
- Living room
- Dining room
- Guest bathroom
- Winery
- Guest bedroom with closet area and bathroom
- Service room with bathroom and laundry area
- Tiling yard
- Area for garbage
- Backyard
TALL FLOOR
- Family room
- Master bedroom with dressing room and bathroom
- Bedroom 2 with walk-in closet and bathroom
- Bedroom 3 with closet area and bathroom
== ADDITIONAL ==
- Pool and back terrace
- Carpentry in closets and kitchen
- Air conditioning in bedrooms, living room, dining room
- Ceiling fans for bedrooms, study, family room, dining room
AMENITIES
- Access control
- 24/7 surveillance
- Swimming pool
- Games
- Jogging
- Event room
- Multipurpose garden
* All images/descriptions are illustrative and are subject to change without noticeVive en un entorno rodeado de naturaleza, que brinda a tu familia lo mejor de cada etapa de su vida.
Macora 86 está ubicado al norte de la ciudad en Cholul, con una conectividad envidiable, se crea un entorno urbano y armonioso que brinda opciones residenciales premium, educación de la más alta calidad, los mejores centros comerciales y todo tipo de servicios.
Macora 86 representa un estilo de vida conectado, relajado y con muy alta plusvalía. Una comunidad moderna, sostenida en un equilibrio renovador, entre la paz de un hogar y el fluir de la ciudad. Y compone así, en su conjunto, una forma de vida integral.
==MODELO A==
-Terreno 10x26.28 Const. 207.31 m2
- Estacionamiento para 4 autos (2 techados)
Planta Baja:
- Recibidor con doble altura
- Cocina
- Sala
- Comedor
- Baño de visitas
- Cuarto de servicio y lavado con baño
- Pasillo de servicio
- Bodega
Planta Alta:
- Vestíbulo
- Recámara principal con área para closet vestidor baño y balcón
- Recámara secundaria con área de closet y baño
- Recámara secundaria con área de closet y baño
Adicionados incluidos:
- Meseta y barra de cocina con
recubrimiento de granito
- Mesetas de baño con
recubrimiento de mármol
- Cisterna y tinaco
- Presurizador
- Iluminación interior y exterior
con focos LED
- Cochera techada para 2
vehículos
- Fumigación preventiva de
termitas
== MODELO B ==
- 221.24 M2 de construcción
PLANTA BAJA
- Cochera para 4 autos (techada para 2 autos)
- Recibidor con doble altura
- Cocina
- Sala-Comedor
- Baño de visitas
- Recámara de visitas con área de clóset y baño
- Cuarto de servicio con baño y área de lavado
- Patio de servicio
- Patio posterior
PLANTA ALTA
- Family Room
- Recámara principal con clóset vestidor y baño
- Recámara 1 con área de clóset, baño y balcón
- Recámara 2 con área de clóset y baño
== MODELO C ==
- 241.98 M2 de construcción
PLANTA BAJA
- Cochera para 4 autos (techada para 2 autos)
- Recibidor con doble altura
- Cocina
- Sala
- Comedor
- Baño de visitas
- Bodega
- Recámara de visitas con área de clóset y baño
- Cuarto de servicio con baño y área de lavado
- Patio de tendido
- Área para basura
- Patio posterior
PLANTA ALTA
- Family room
- Recámara principal con clóset vestidor y baño
- Recámara 2 con clóset vestidor y baño
- Recámara 3 con área de clóset y baño
== ADICIONALES ==
- Alberca y terraza posterior
- Carpintería en clósets y cocina
- Aire acondicionado en recámaras, sala, comedor
- Ventiladores en techo de recámaras, estudio, family room, comedor
AMENIDADES
- Control de acceso
- Vigilancia 24/7
- Piscina
- Juegos
- Jogging
- Salón de eventos
- Jardín multiusos
* Todas las imágenes/descripciones son ilustrativas y están sujetas a cambio sin previo aviso

