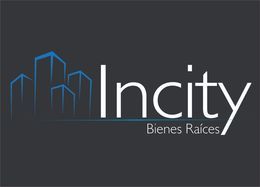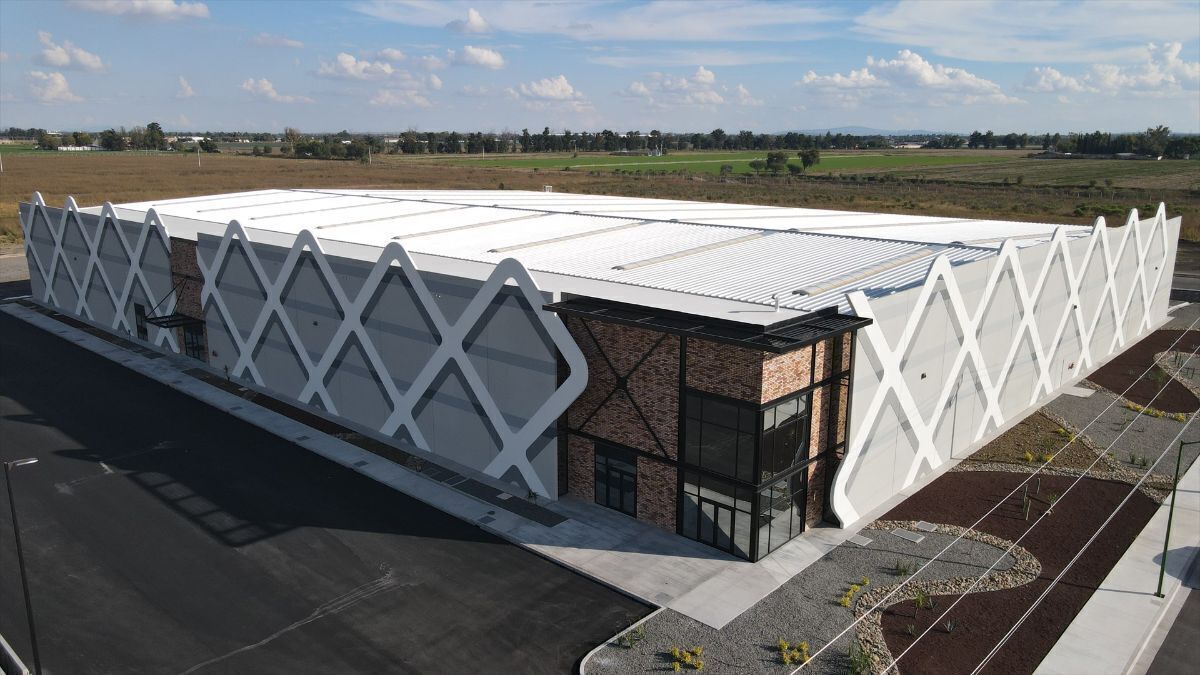
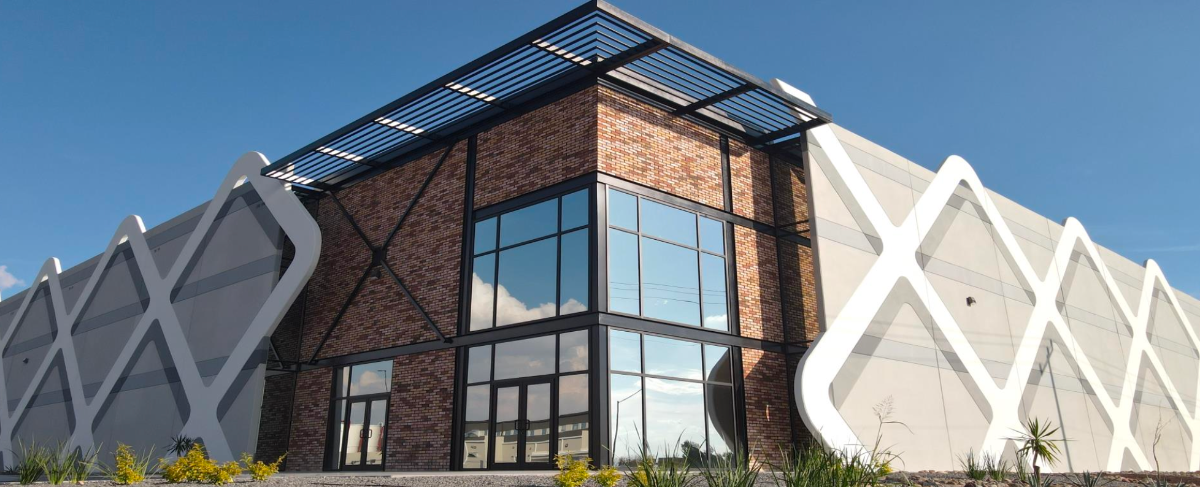


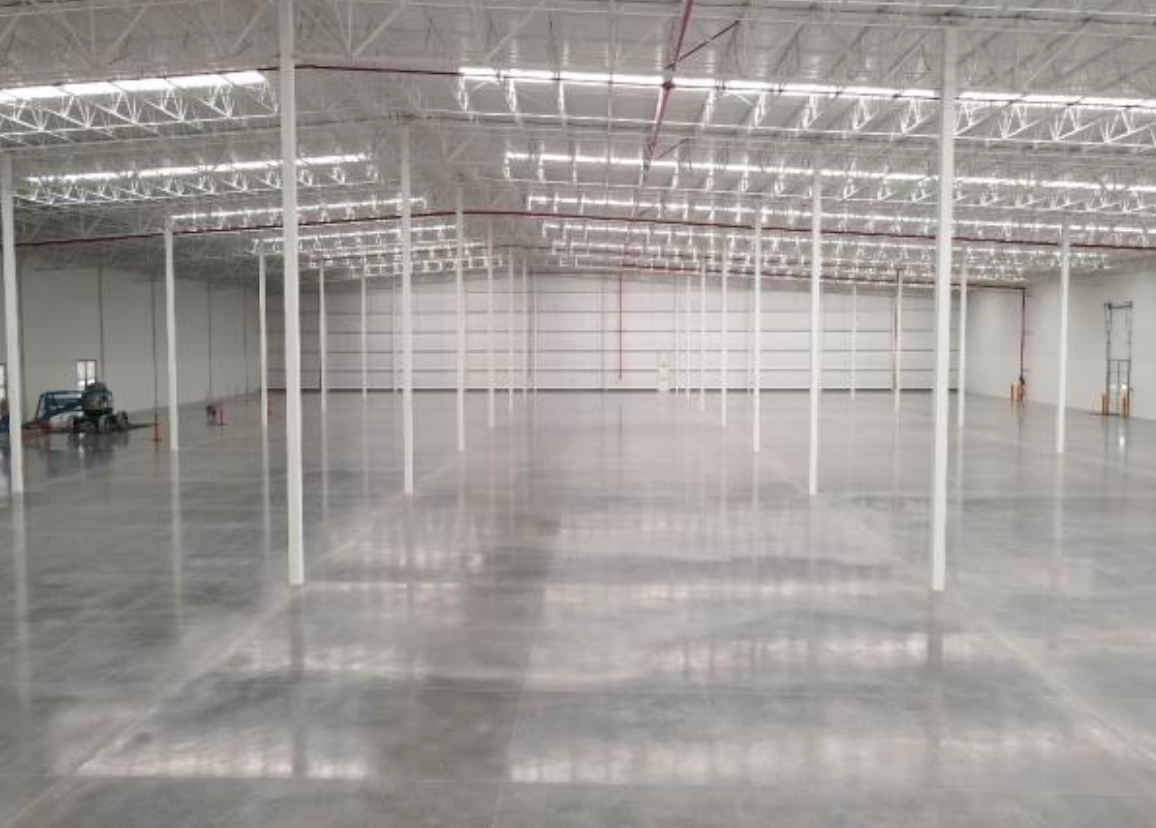
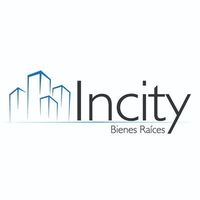
🏭 Industrial Warehouse for Rent - León, Guanajuato
📍 Strategic Location
Manuel Doblado Highway, León, Gto.
Industrial area with excellent connectivity
📏 Key Data
Rentable area: 3,600 m²
Price: $4.9 USD/m²
Maintenance: 10% on rent (subject to changes)
🏗️ Technical Specifications
✔ Structure:
A-50 steel columns
Clear height: 7.31 m
Modules of 12.00 m x 15.00 m (production area)
✔ Floors:
15 cm concrete (f'c=4,000 psi)
Load capacity: 4 ton/m²
Duronox hardener finish
✔ Walls:
Tilt-Up concrete
✔ Roof:
KR-18 sheet (cal. 24) in production
Thermal insulation (R=9 in offices)
✔ Access:
1 ramp with roll-up door (4.27 x 4.87 m)
2 sectional doors (2.44 x 3.05 m)
2 levelers of 30,000 lbs
✔ Security:
NFPA fire protection system
Diesel/electric pump (500 gpm)
40,000-gallon tank
⚡ Services
✓ Water (CPVC/PVC pipes)
✓ Drainage (PVC schedule 40/SDR-35)
✓ Electricity: Underground line (transformer at tenant's expense)
🚀 Optional
HVAC: Mechanical ventilation (4 air changes/hour)
Offices/bathrooms: At tenant's expense
🌿 Outdoor Areas
Paved parking lots
Concrete loading docks (18.5 cm)
Desert-style landscaping
🏭 Nave Industrial en Renta - León, Guanajuato
📍 Ubicación Estratégica
Carretera Manuel Doblado, León, Gto.
Zona industrial con excelente conectividad
📏 Datos Clave
Área rentable: 3,600 m²
Precio: $4.9 USD/m²
Mantenimiento: 10% sobre renta (sujeto a cambios)
🏗️ Especificaciones Técnicas
✔ Estructura:
Columnas de acero A-50
Altura libre: 7.31 m
Módulos de 12.00 m x 15.00 m (área producción)
✔ Pisos:
Concreto de 15 cm (f'c=4,000 psi)
Capacidad de carga: 4 ton/m²
Acabado endurecedor Duronox
✔ Muros:
Tilt-Up de concreto
✔ Cubierta:
Lámina KR-18 (cal. 24) en producción
Aislamiento térmico (R=9 en oficinas)
✔ Accesos:
1 rampa con puerta enrollable (4.27 x 4.87 m)
2 puertas seccionales (2.44 x 3.05 m)
2 niveladores de 30,000 lbs
✔ Seguridad:
Sistema contra incendios NFPA
Bomba diésel/eléctrica (500 gpm)
Tanque de 40,000 galones
⚡ Servicios
✓ Agua (tuberías CPVC/PVC)
✓ Drenaje (PVC cédula 40/SDR-35)
✓ Electricidad: Línea subterránea (transformador a cargo del inquilino)
🚀 Opcionales
HVAC: Ventilación mecánica (4 cambios de aire/hora)
Oficinas/baños: A cargo del inquilino
🌿 Áreas Exteriores
Estacionamientos asfaltados
Patios de muelles en concreto (18.5 cm)
Paisajismo tipo desierto

