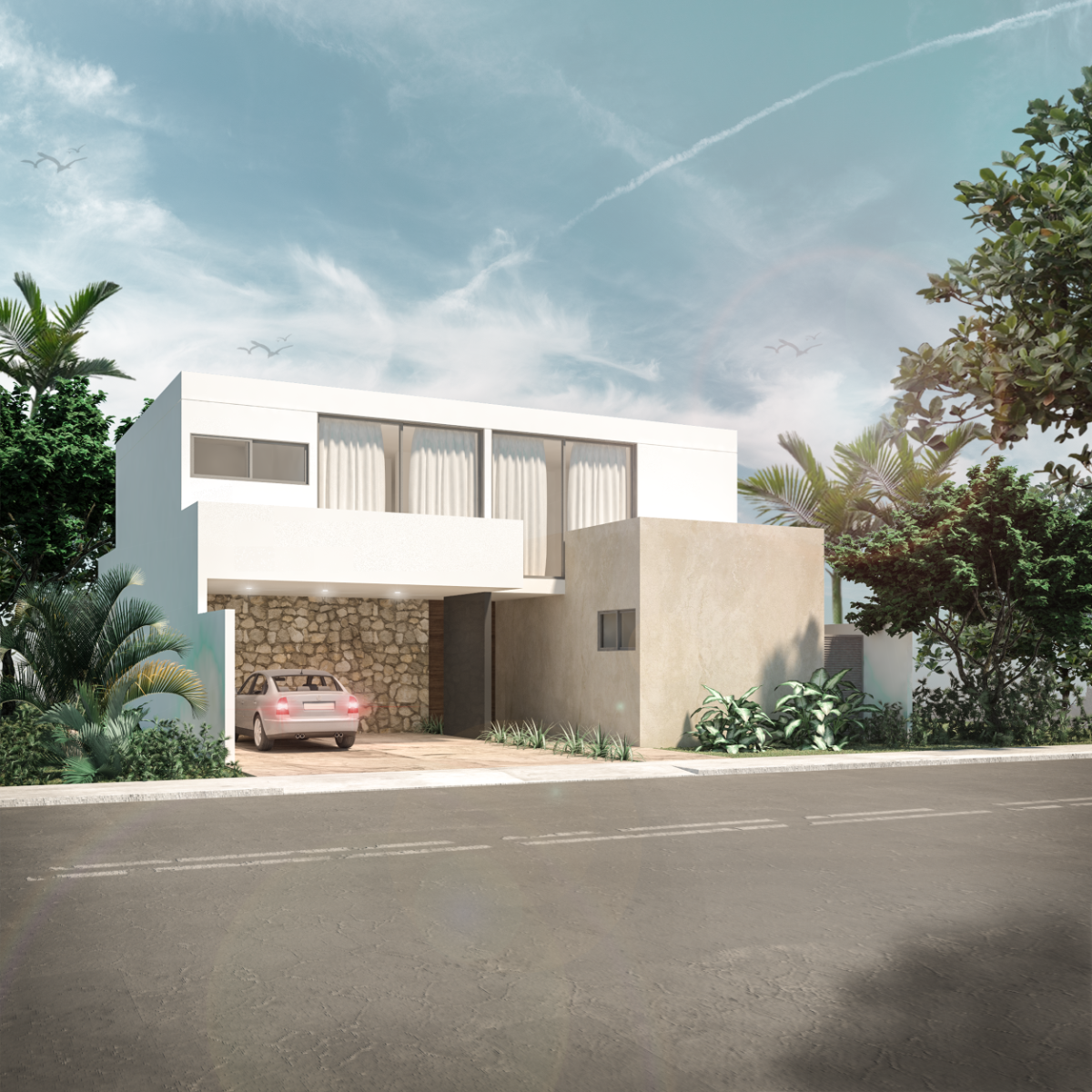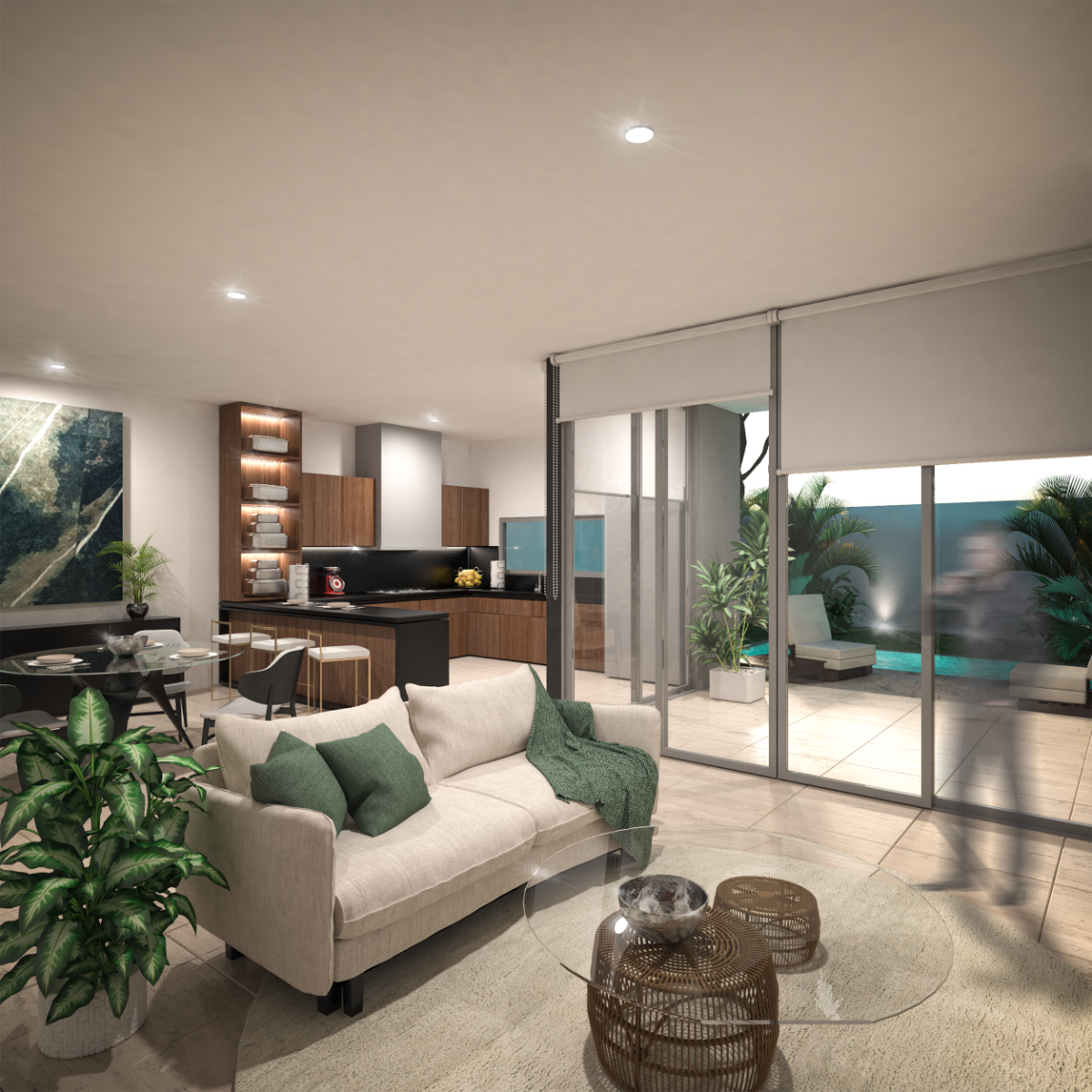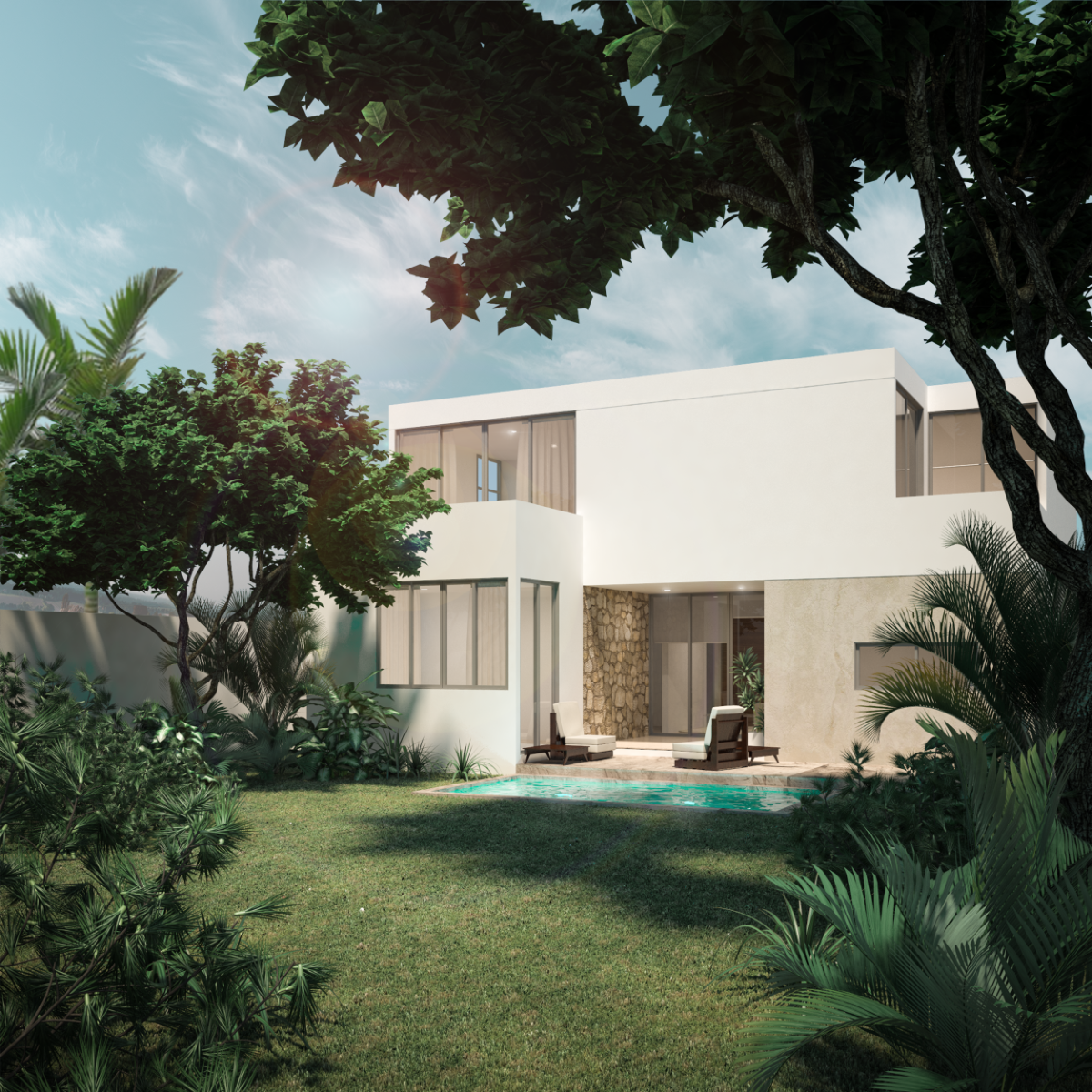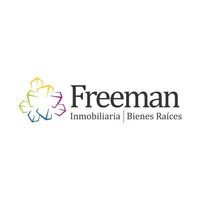





IF4016, SITPACH
Mérida, Yucatán
Houses for sale
2 floors
From $5,850,000 to $7,250,000
Land: from 335m2 to 416.59m2
Construction: from 295m2 to 358m2
Maintenance fee: $1,450 approximate
HOUSE 65 $7,250,000
GROUND FLOOR
Garage for 4 vehicles (2 covered)
Bedroom with walk-in closet and full bathroom
Living and dining room with double height and terrace view
Kitchen with breakfast bar
Full bathroom for visitors
Service room with full bathroom and service patio
Covered terrace
Swimming pool
UPPER FLOOR
Master bedroom with walk-in closet and full bathroom
2 bedrooms with walk-in closet and full bathroom
Area for study or TV room
Office
Storage room/linen closet
HOUSE 211 $6,500,000
GROUND FLOOR
Covered garage for 2 vehicles
Double-height foyer
Master bedroom with walk-in closet and full bathroom
Living and dining room with double height
Kitchen with island
Pantry
Full bathroom for visitors
Covered laundry area/service room with full bathroom
Drying area
Covered terrace
Garden
Swimming pool (5x3)
UPPER FLOOR
Master bedroom with walk-in closet and full bathroom with double sink
2 bedrooms with walk-in closet and full bathroom
TV room
Shared balcony for secondary bedrooms
HOUSE 215-2 $5,850,000
GROUND FLOOR
Garage for 2 vehicles
Bedroom with walk-in closet and full bathroom
Continuous living and dining room
Kitchen with breakfast bar
Half bathroom for visitors
Service room with full bathroom
Outdoor storage
Covered terrace
Pool with wading pool, filling well, and drainage
UPPER FLOOR
Master bedroom with walk-in closet, full bathroom, and balcony
2 bedrooms with walk-in closet and full bathroom
Family room
Study/home office with balcony
HOUSE 256 $6,500,000
GROUND FLOOR
Covered garage for 2 vehicles
Bedroom with walk-in closet and full bathroom
Double-height foyer
Living and dining room with double height
Kitchen with breakfast bar
Pantry
Full bathroom for visitors
Service room with full bathroom
Service area
Drying area
Service hallway
Outdoor storage
Covered terrace
Front and back garden
Machine area
Swimming pool (5x3)
UPPER FLOOR
Master bedroom with walk-in closet, full bathroom, and shared balcony with TV room
2 bedrooms with walk-in closet, full bathroom, and shared balcony
TV room
FEATURES
Interior heights of 2.90m
LED lighting
3-layer finishes plus exterior paint
Plaster finishes plus interior paint
Kimikolor finish type chukum in pool
Travertine marble in bathroom countertops or similar
Porcelain floors (60x60)
Santa Cecilia granite kitchen countertop or similar
Verona or similar bathroom furniture
Hidden rainwater preparation
Covering in wet areas with marble tile (30xfree lengths)
Gas preparation
1.1-liter capacity water tank
AMENITIES
Clubhouse
Gym
Swimming pool
Terrace
Paddle court
Tennis court
Children's soccer field
Events room
Kids club
PAYMENT METHODS
Own resources, bank credit
PAYMENT PROCESS
$100,000 reservation for 15 days
30% down payment
CHECK AVAILABILITY AND DAILY PRICEIF4016, SITPACH
Mérida, Yucatán
Casas en venta
2 plantas
Desde $5,850,000 hasta $7,250,000
Terreno: desde 335m2 hasta 416.59m2
Construcción: desde 295m2 hasta 358m2
Cuota de mantenimiento: $1,450 aproximado
CASA 65 $7,250,000
PLANTA BAJA
Garaje para 4 vehículos (2 techados)
Recamara con closet vestidor y baño completo
Sala y comedor a doble altura con vista a terraza
Cocina con barra desayunadora
Baño completo para visitas
Cuarto de servicio con baño completo y patio de servicio
Terraza techada
Piscina
PLANTA ALTA
Recámara principal con closet vestidor y baño completo
2 recamara con closet vestidor y baño completo
Área para estudio o sala de TV
Oficina
Bodega/ closet de blancos
CASA 211 $6,500,000
PLANTA BAJA
Garaje techado para 2 vehículos
Recibidor a doble altura
Recamara principal con closet vestidor y baño completo
Sala y comedor a doble altura
Cocina con isla
Alacena
Baño completo para visitas
Área de lavado techado/ cuarto de servicio con baño completo
Área de tendido
Terraza techada
Jardín
Piscina (5x3)
PLANTA ALTA
Recámara principal con closet vestidor y baño completo con doble lavabo
2 recamara con closet vestidor y baño completo
Sala de TV
Balcón compartido para recámaras secundarias
CASA 215-2 $5,850,000
PLANTA BAJA
Garaje para 2 vehículos
Recamara con closet vestidor y baño completo
Sala y comedor corrido
Cocina con barra desayunadora
Medio baño para visitas
Cuarto de servicio con baño completo
Bodega exterior
Terraza techada
Piscina con chapoteadero, pozo de llenado y desagüe
PLANTA ALTA
Recámara principal con closet vestidor, baño completo y balcón
2 recamara con closet vestidor y baño completo
Family room
Estudio/ home office con balcón
CASA 256 $6,500,000
PLANTA BAJA
Garaje techado para 2 vehículos
Recamara con closet vestidor y baño completo
Recibidor doble altura
Sala y comedor a doble altura
Cocina con barra desayunadora
Alacena
Baño completo para visitas
Cuarto de servicio con baño completo
Área de servicio
Área de tendido
Pasillo de servicio
Bodega exterior
Terraza techada
Jardín posterior y delantero
Área de máquinas
Piscina (5x3)
PLANTA ALTA
Recámara principal con closet vestidor, baño completo y balcón compartido con sala de TV
2 recamara con closet vestidor, baño completo y balcòn compartido
Sala de TV
CARACTERÍSTICAS
Alturas interiores de 2.90m
Iluminación led
Acabados a 3 capas más pintura en exteriores
Acabados tipo yeso más pintura en interiores
Acabado kimikolor tipo chukum en piscina
Mármol travertino en mesetas de baño o similar
Pisos porcelánicos (60x60)
Meseta de cocina de granito santa cecilia o similar
Muebles de baño verona o similar
Preparación pluvial oculta
Recubrimiento en áreas húmedas con loseta de mármol de (30xlargos libres)
Preparación de gas
Tinaco con capacidad de 1.1 litros
AMENIDADES
Casa club
Gimnasio
Piscina
Terraza
Cancha de pádel
Cancha de tenis
Cancha de futbol infantil
Salón de eventos
Kids club
MÉTODOS DE PAGO
Recursos propios, crédito bancario
PROCESO DE PAGO
$100,000 apartado por 15 días
30% de enganche
CONSULTAR DISPONIBILIDAD Y PRECIO DEL DIA

