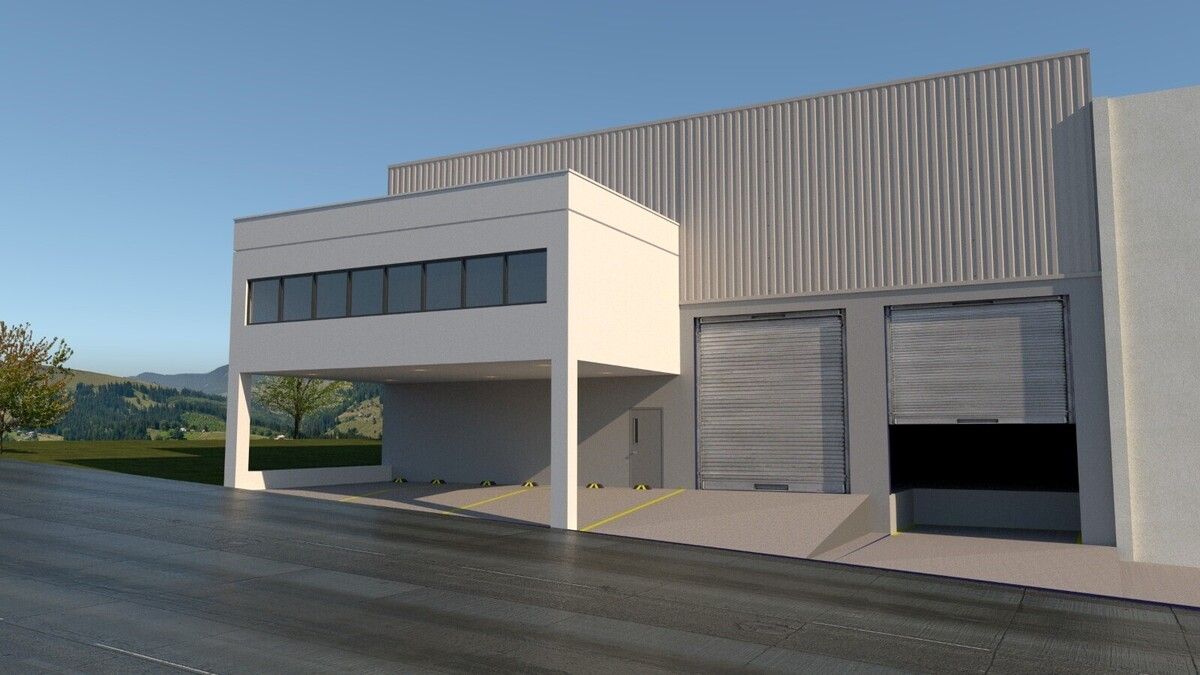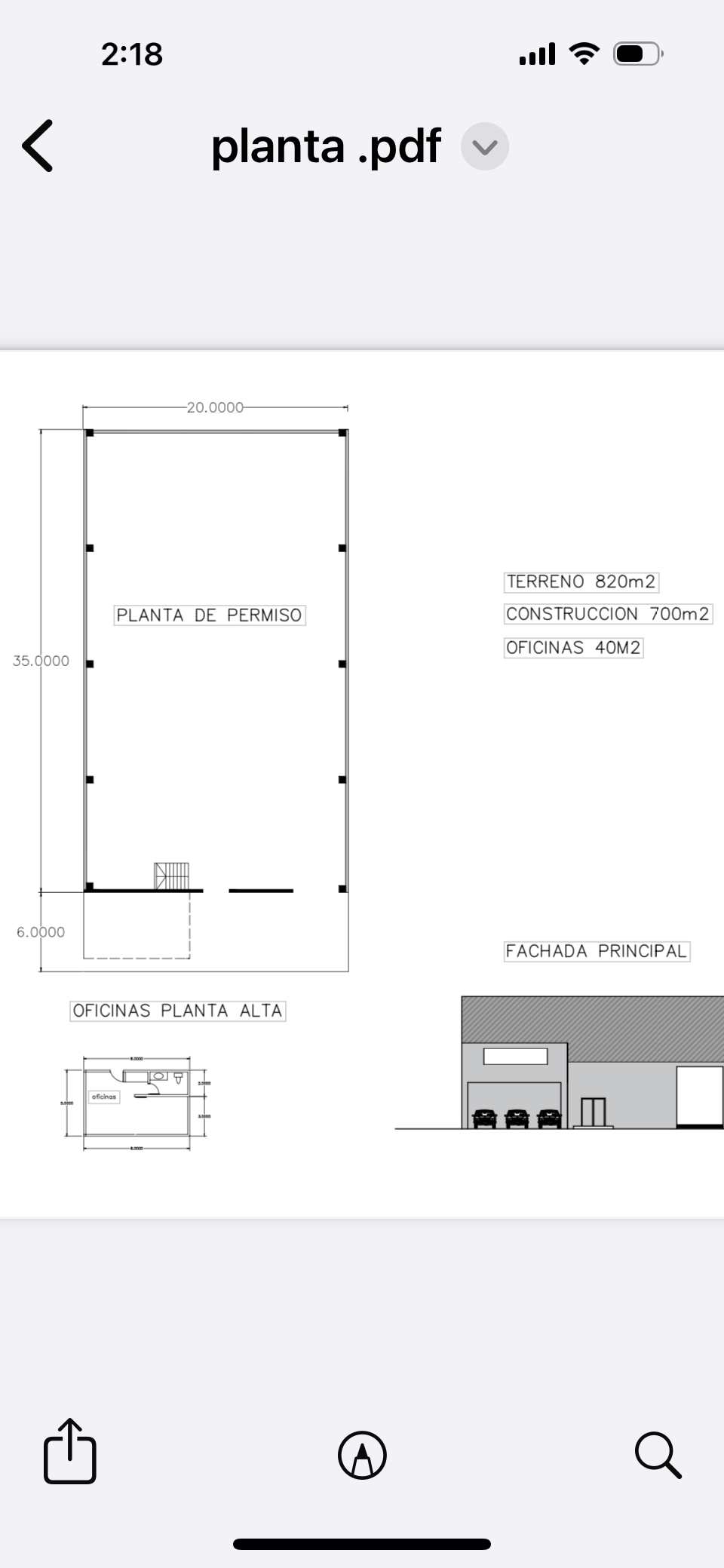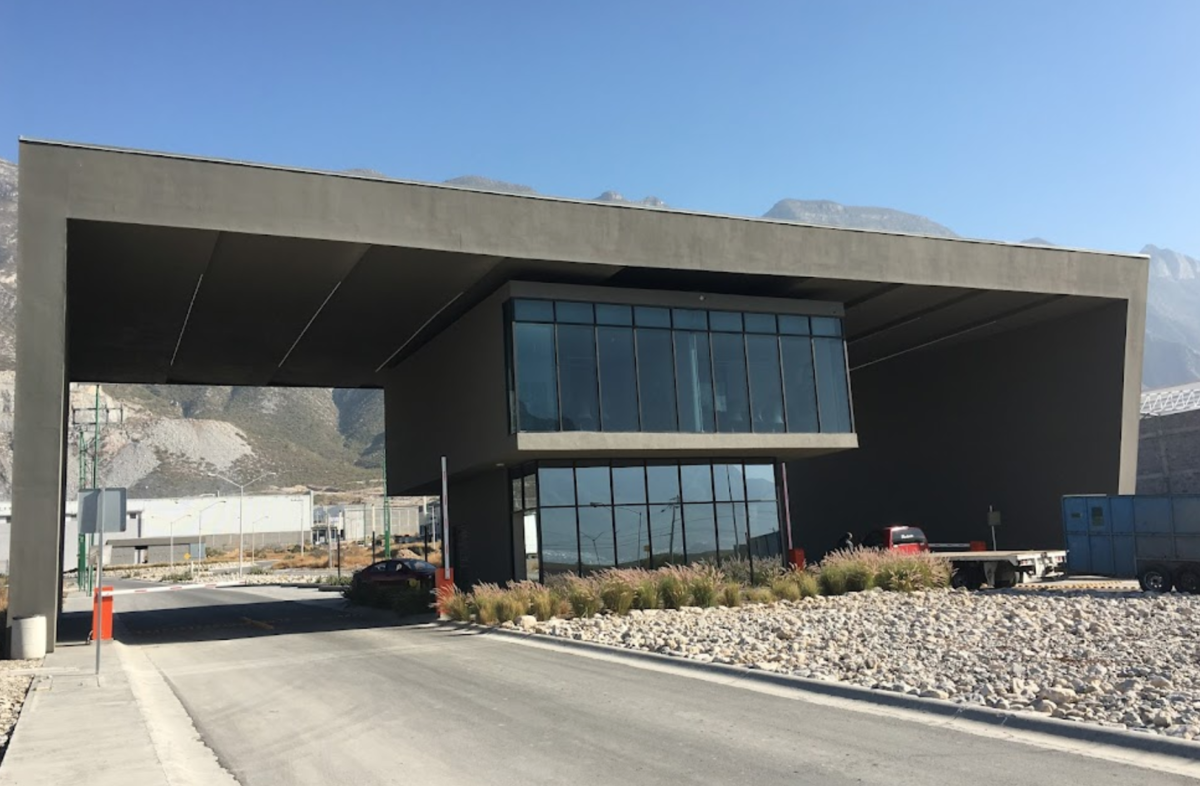



New warehouse in IBP 200 park
Land 820m2
Construction 700m2
Office 40m2
Has a height of 10m to the ridge
Block walls, visible beams and enclosures
Steel PTR columns
Steel structure
Roof, sheet with thermal insulation mattress
Natural lighting at 3%
Floors of 250kg/cm
Vehicle access ramp
Loading dock
50m2 office with bathroom
Bathrooms in the work areaEstrena bodega en parque IBP 200
Terreno 820m2
Construcción 700m2
Oficina 40m2
Cuenta con altura de 10m a cumbrera
Muros de block, castillos y cerramientos aparentes
Columnas de acero PTR
Estructura de acero
Techo, lámina con aislamiento térmico colchoneta
Iluminación natural al 3%
Firmes de 250kg/cm
Rampa de acceso vehicular
Anden de carga
50m2 de oficina con baño
Baños en área de trabajo
