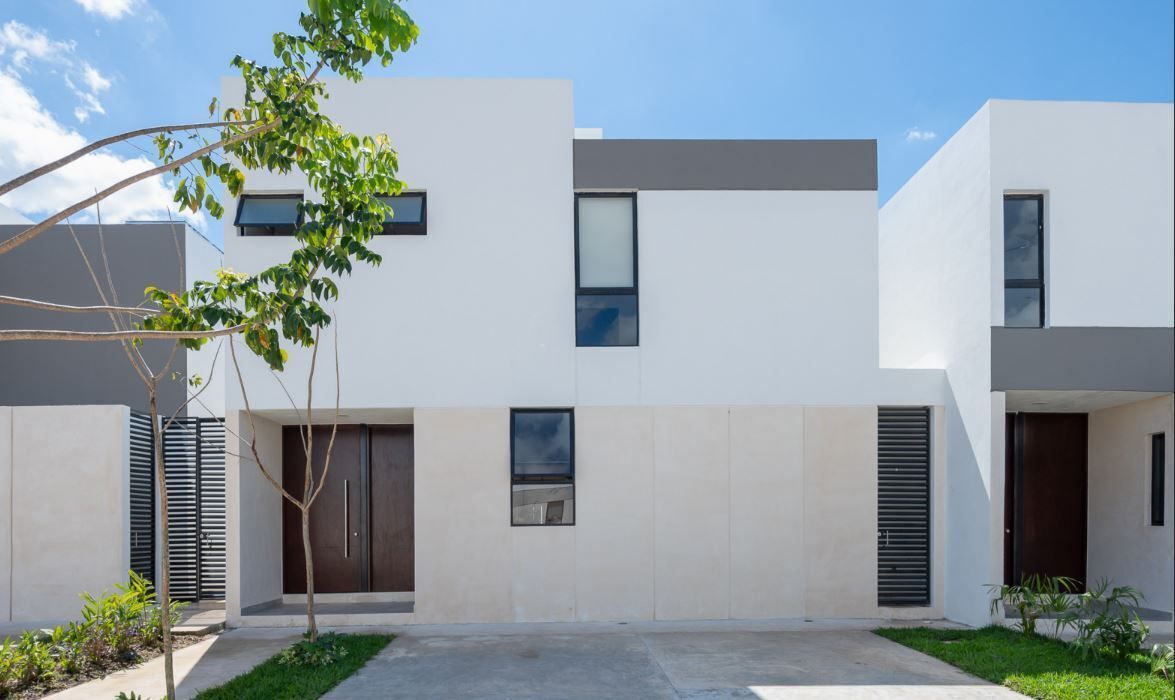
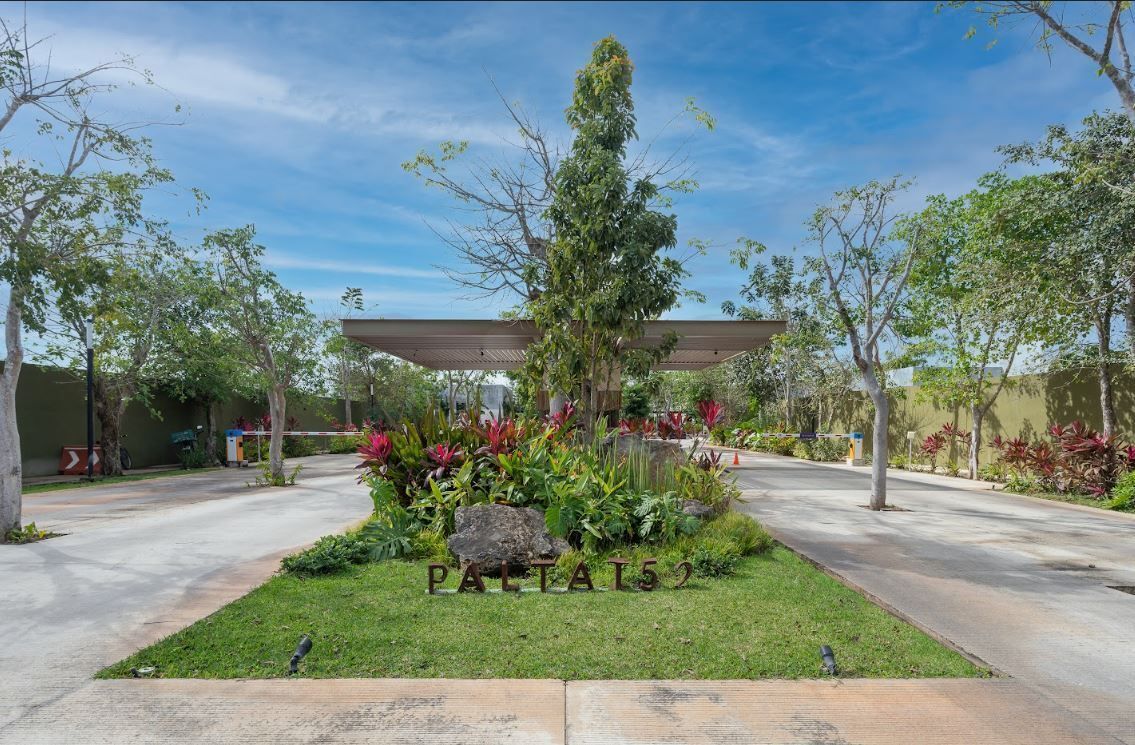
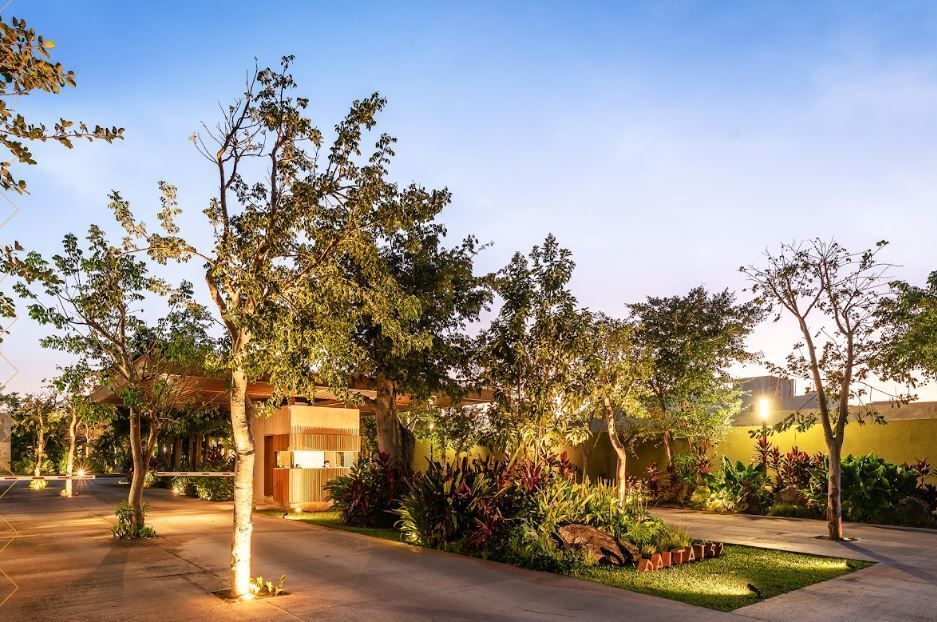

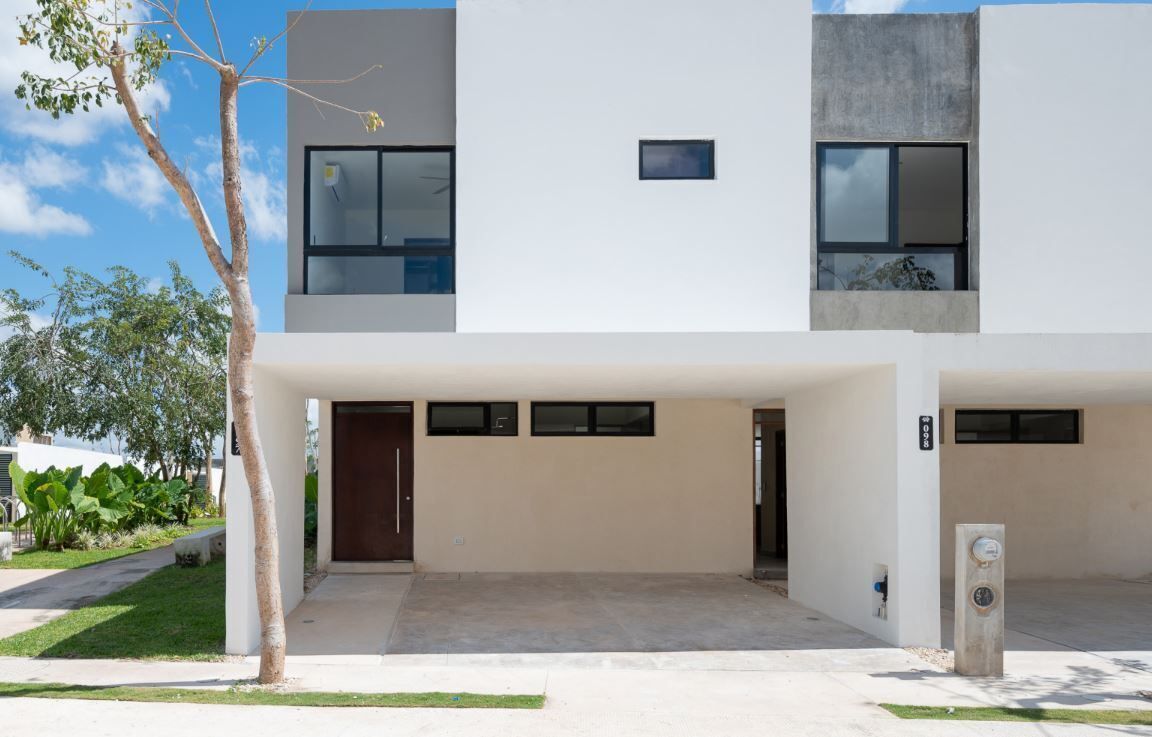
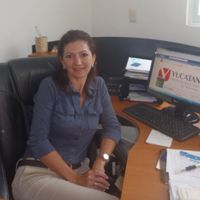
Details:
Palta 152 Residential Garden houses inspired by the geometry of French gardens, creating a harmonious atmosphere surrounded by beauty. From its architectural design, its outdoor spaces, to its green areas crowned with elegant gardens, every detail has been meticulously cared for to offer the most comprehensive living experience. Enjoy living in one of the most valuable areas in the city, with quick access roads that bring you closer to the places and services of the highest quality, allowing you to live comfortably and safely.
Land from 388m2
Construction 185m2
Houses from 3 bedrooms.
4.5 Bathrooms.
Description:
Model D2 construction: 185 m2 Land: 388 m2 3 bedrooms, 4.5 Bathrooms.
GROUND FLOOR: 2 parking spaces, living room, dining room, kitchen, pantry, 1/2 guest bathroom, service room with bathroom, service patio, garbage storage.
UPPER FLOOR: Master bedroom with bathroom and area for walk-in closet, 2 bedrooms with bathroom and area for closet, area for linen closet, family room. Prices from: $4,525,000.00 includes cabinetry in kitchen and closet.
Mod F Construction: 214 Land: 357m2 4 bedrooms, 5.5 bathrooms.
GROUND FLOOR: 2 parking spaces, living room, dining room, kitchen, pantry, 1/2 guest bathroom, bedroom with bathroom and area for closet, service room with bathroom, storage.
UPPER FLOOR: Master bedroom with bathroom, and area for walk-in closet.
Second and third bedroom with bathroom and area for closet, family room. Prices from: $4,700,000.00 one unit available, immediate delivery. Includes cabinetry in kitchen and closet.
Model E
Construction: 196 m2 total land: 353 m2, 4 bedrooms 5.5 Bathrooms
GROUND FLOOR: 2 parking spaces, living room, dining room, kitchen, 1/2 guest bathroom, study room with bathroom (guest bedroom) and service room with bathroom, pool.
UPPER FLOOR: Master bedroom with bathroom and area for walk-in closet and balcony.
2 Bedrooms with bathroom and area for closet, family room.
Prices from $5,040,000.00 one unit available, includes solar panels delivery October 2025.
Equipment:
Cistern, biodigester, pressurizer, kitchen countertop and bar with granite covering, ceramic tile flooring, grill.
Additional costs:
Covered garage, pool, back terrace, cabinetry in closet and kitchen, air conditioning in bedroom living room, dining room, ceiling fans in bedrooms, family room and dining room.
Amenities:
24/7 surveillance, access control, perimeter wall with electrified fence, checker block, visitor parking, reading garden, event hall, pool, kids park, fit center, paddle court, vending zone, multipurpose garden, basketball shots, pet park.
Maintenance fee: $2,100.00Detalles:
Casas Palta 152 Jardín Residencial inspirado en la geometría de los jardines franceses, creando una atmósfera armónica rodeada de belleza. Desde su diseño arquitectónico, sus espacios exteriores, hasta sus áreas verdes coronadas de elegantes jardines, cada detalle ha sido meticulosamente cuidado para ofrecer la experiencia más integral de vida. Disfruta habitar en una de las zonas de mayor plusvalía en la ciudad, con vías rápidas de acceso que te acercan a los lugares y servicios de la más alta calidad, permitiéndote vivir de manera cómoda y segura.
Terreno desde 388m2
Construccion 185m2
Casas desde 3 recamaras.
4.5 Baños.
Descripción:
Modelo D2 construcción:185 m2 Terreno:388 m2 3 recámaras, 4.5 Baños.
PLANTA BAJA: 2 cajones de estacionamiento, sala, comedor, cocina, alacena, 1/2 baño de visitas, cuarto de servicio con baño, patio de servicio, bodega para basura.
PLANTA ALTA:Recámara principal con baño y área para clóset vestidor, 2 recámaras con baño y área para clóset, área para clóset de blancos, family room. Precios desde: $4,525,000.00 incluye carpinteria en cocina y closet.
Mod F Construcción: 214 Terreno: 357m2 4 recámaras, 5.5 baños.
PLANTA BAJA:2 cajones de estacionamiento, sala, comedor, cocina, alacena, 1/2 baño de visitas, recámara con baño y área para clóset, cuarto de servicio con baño, bodega.
PLANTA ALTA: Recámara principal con baño, y área para clóset vestidor
Segunda y tercera recámara con baño y área
para clóset, family room. Precios desde: $4,700,000.00 una unidad disponible, entrega inmediata. Incluye capinteria en cocina y closet.
Modelo E
Construcción: 196 m2 total terreno: 353 m2, 4 recámaras 5.5 Baños
PLANTA BAJA:2 cajones de estacionamiento, sala, comedor, cocina, 1/2 baño de visitas, cuarto estudio con baño (recámara de visitas) y cuarto de servicio con baño, alberca.
PLANTA ALTA:Recámara principal con baño y área para clóset vestidor y balcón.
2 Recámaras con baño y área para clóset, family room
Precios desde $5,040,000.00 una unidad disponible, incluye paneles solares entrega octubre 2025.
Equipamiento:
Cisterna, biodigestor, presurizador, meseta y barra de cocina con recubrimiento de granito, piso de loseta cerámica, parrilla.
Adicionales con costo extra:
Cochera techada, piscina, terraza posterior, carpintería en closet y cocina, aires acondicionados en recámara sala, comedor, ventiladores en techo de recamaras, family room y comedor.
Amenidades:
Vigilancia 24/7, control de acceso, barda perimetral con cerca electrificada, checker block, estacionamiento para visitas,Jardin de lectura, salon de eventos
piscina, kids park, fit center, cancha de padel, vending zone, jardin multiusos, basketball shots, pet park.
Cuota de mantenimiento:$2,100.00

