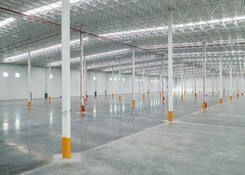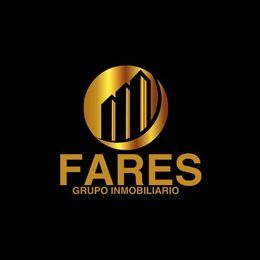





Class A building with the highest design standards and specifications in the market.
• It will be a flexible building that can house manufacturing and logistics operations.
• Located within a state-of-the-art industrial park designed according to the strictest sustainability practices, registered for USGBC LEED certification
• The industrial park will be under the institutional management of the MPA
• Excellent visibility from the Airport Toll Road Corridor. The industrial park is very close to Monterrey International Airport and to the main highways that connect with key areas of Mexico and the border with the United States.
• Strategically located in Apodaca, it has access to an abundant and highly qualified workforce.
Building Area: 199,681 square feet
Available area: 199,681 square feet
Office Area: To suit
Bay size: 50 x 52 feet, ready bay 52 x 70 feet
Construction type: dome type
Minimum free height: 36 feet
Skylights: 5%
Floor thickness: 7 inches
Roof system: White paint KR-18 cal.22 with 6-inch fiberglass insulation
Dock doors: 14 with option to 39
Ramps: 2
HVAC: to suit
FPS: FM sprinklers ready Two (2)
Transformer capacity: 500 KVA
Parking: 500 KVA
Lighting: LED
“We are specialists in User Representation in Industrial Assets, focused on Win-Win transactions. If you need more options, do not hesitate to contact us” - “FARES REAL ESTATE GROUP”Edificio clase A con los más altos estándares de diseño y especificaciones del mercado.
• Será un edificio flexible que pueda albergar operaciones de fabricación y logística.
• Ubicado dentro de un parque industrial de última generación diseñado según las prácticas de sustentabilidad más estrictas, registrado para la certificación USGBC LEED
• El parque industrial estará bajo la gestión institucional del MPA
• Excelente visibilidad desde el Corredor de la Autopista de Peaje del Aeropuerto. El parque industrial está muy cerca del Aeropuerto Internacional de Monterrey y de las principales carreteras que conectan con áreas clave de México y la frontera con Estados Unidos.
• Ubicado estratégicamente en Apodaca, tiene acceso a una mano de obra abundante y altamente calificada.
Área de construcción: 199,681 pies cuadrados
Área disponible: 199,681 pies cuadrados
Área de oficinas: To suit
Tamaño de la bahía: 50 x 52 pies, bahía lista 52 x 70 pies
Tipo de construcción: tipo cúpula
Altura libre mínima: 36 pies
Claraboyas: 5%
Grosor del suelo: 7 pulgadas
Sistema de techo: Pintro blanco KR-18 cal.22 con aislamiento de fibra de vidrio de 6 pulg
Puertas de muelle: 14 con opción a 39
Rampas: 2
HVAC: to suit
FPS: Aspersores FM listos Dos (2)
Capacidad del transformador: 500 KVA
Aparcamiento: 500 KVA
Iluminación: LED
"Somos especialistas en Representación de usuarios en el Activo Industrial, enfocados en transacciones Ganar-Ganar. Si necesitas de más opciones no dudes en contactarnos" -“FARES GUPO INMOBILIARIO”

