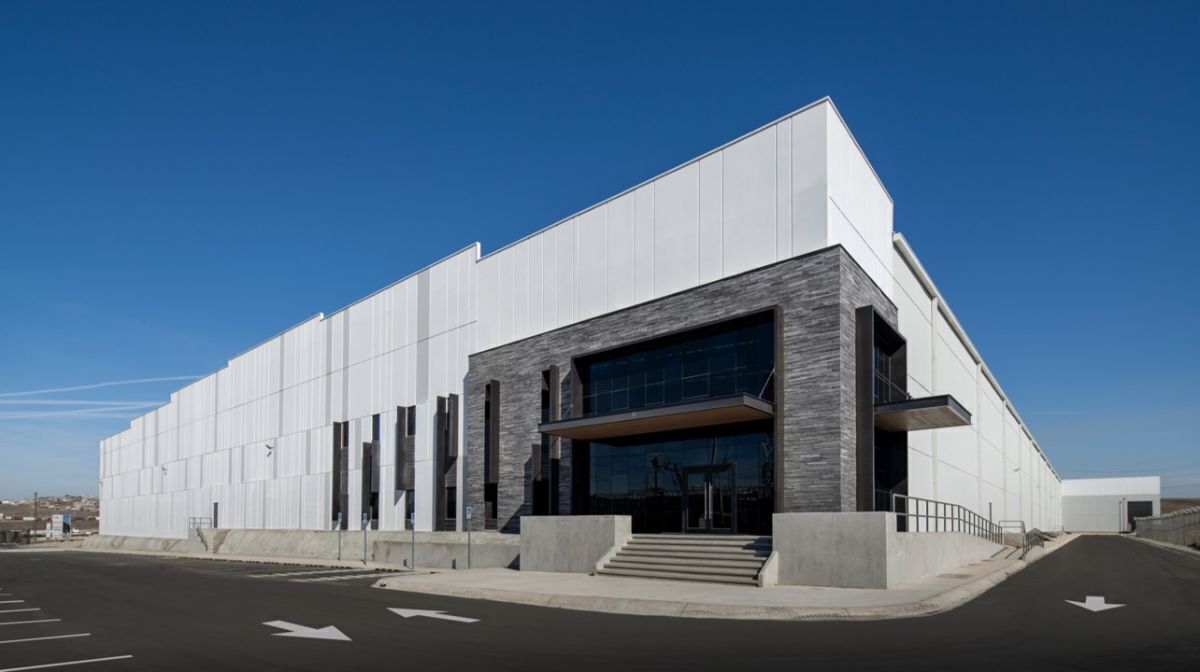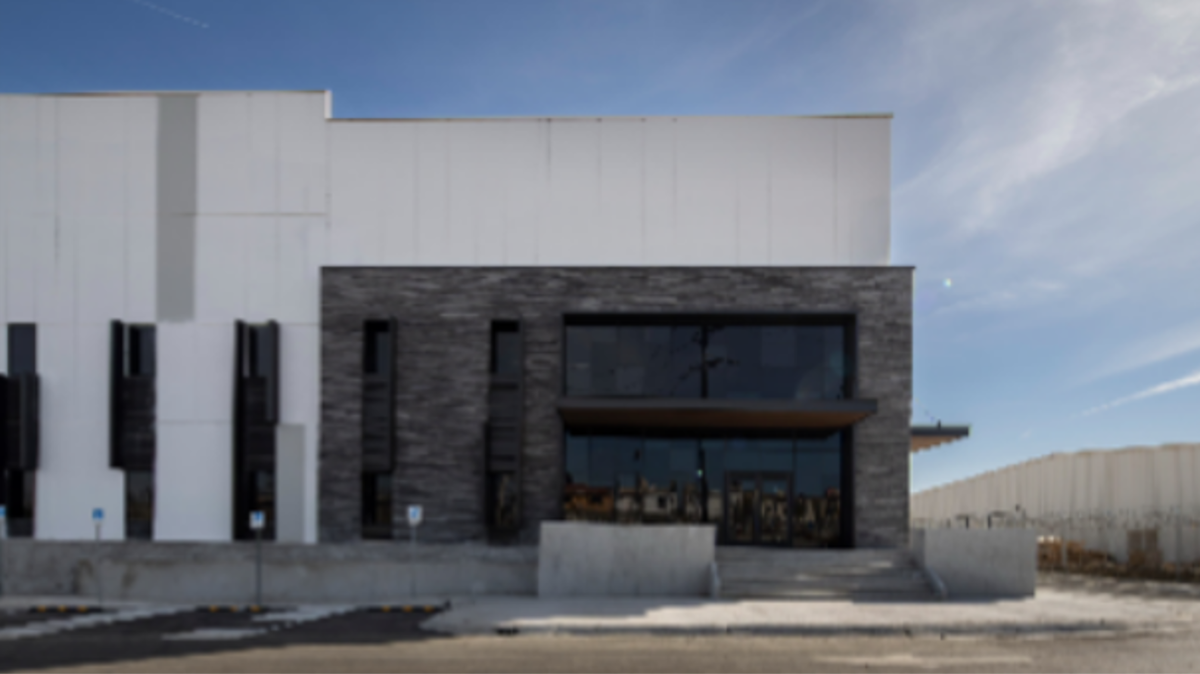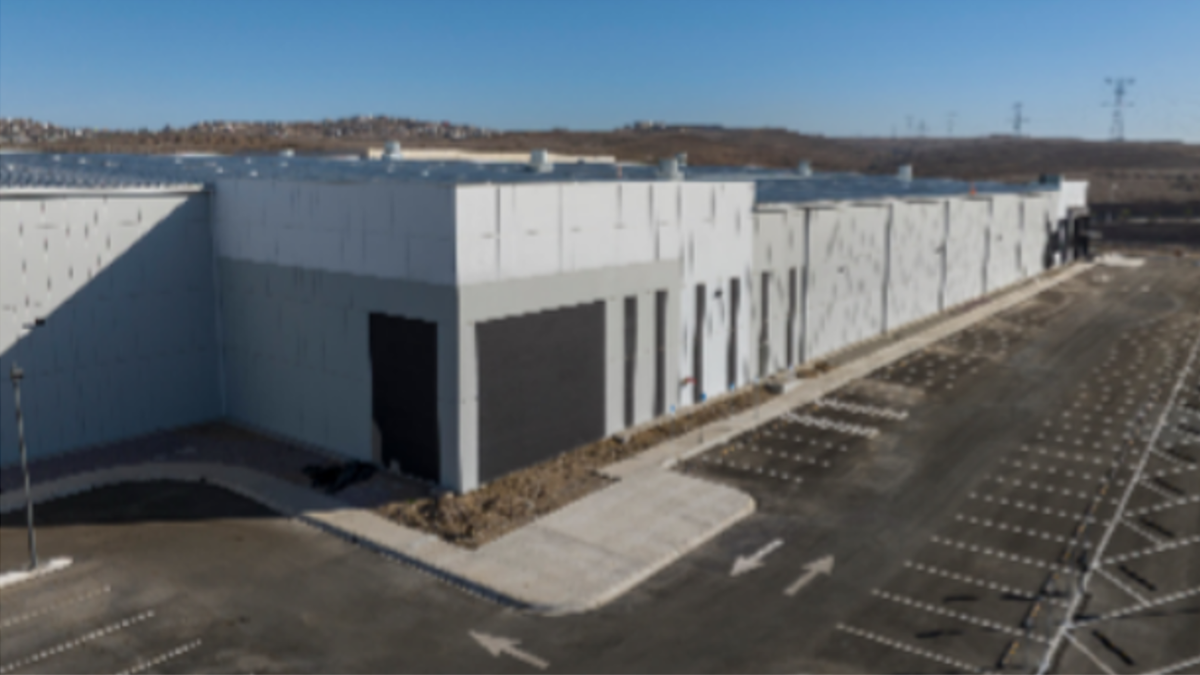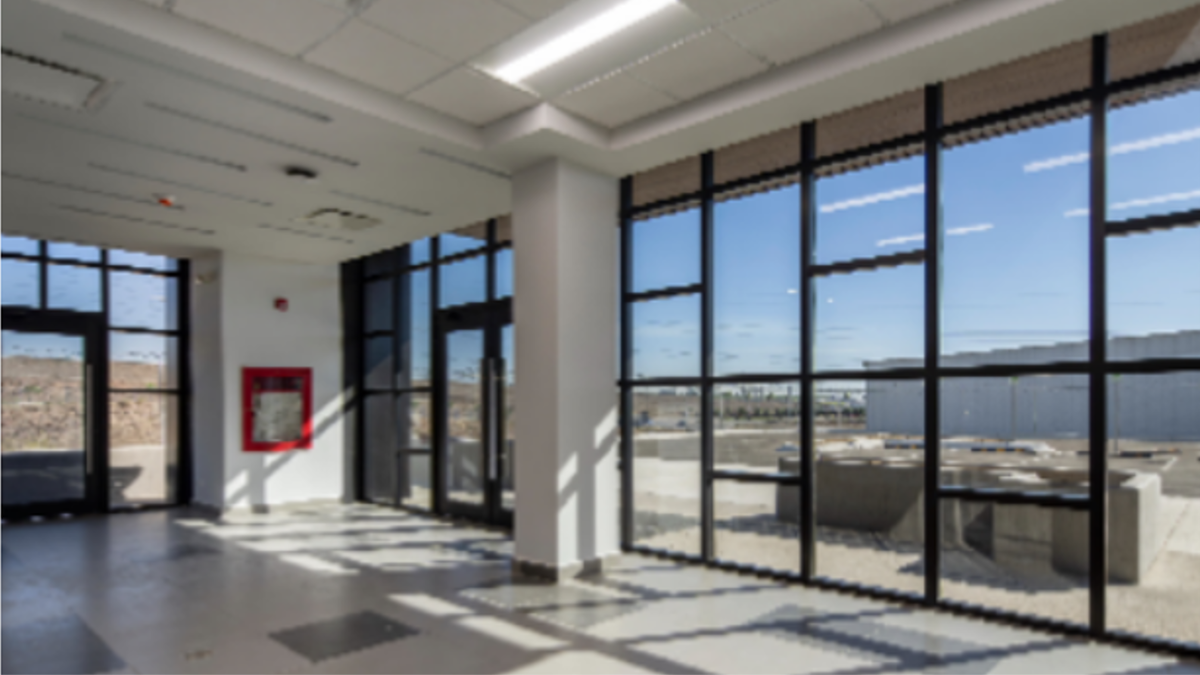




It is specially designed for large companies, whose goal is the integration of a COMMUNITY through the creation of this space conceived for the entrepreneur and investor.
It has a strategic and privileged location to develop your product or service, facilitating access to various important roadways in the region.
Multi-tenant building with nearby labor pools and class A infrastructure available.
Proximity to: Airport and San Ysidro border crossing.
FEATURES:
TOTAL BUILDING AREA: 19,220 m2.
LAND AREA: 25,696 m²
AVAILABLE AREA: 7,897 m2.
-Construction type: Precast concrete walls.
-Roof: Metal cover.
-Skylights: 3%.
-Bay spacing: 15 X 15 m.
-Clear height: 9 m.
-Floor thickness: 15 cm.
-Level ramps: 1
-Docks: 8.
-Dock height: 1.22 m.
-Manoeuvring yard: 38 m.
-Vehicle parking: 80.
-Air conditioning: As needed by the client.
-Ventilation system: As needed by the client.
-Building lighting: LEED lighting.
-Fire protection system: As needed by the client.
-Substation: As needed by the client.
-Compressed air: As needed by the client.
Certifications: LEED.
The rental price is in dollars per m2, plus maintenance, plus VAT.
Prices, features, and photographs should be considered merely informative and subject to change without prior notice. For a more accurate and updated quote, please contact us, one of our specialized advisors will be happy to assist you.Está especialmente diseñada para grandes empresas, cuyo objetivo es la integración de una COMUNIDAD a través de la creación de este espacio ideado para el empresario e inversionista.
Tiene una ubicación estratégica y privilegiada para desarrollar su producto o servicio, facilitará el acceso a diversas e importantes vialidades en la región.
Edificio multi inquilino con bolsas de mano de obra cercanas e infraestructura clase A disponible.
Cercanía a: Aeropuerto y paso fronterizo San Ysidro.
CARACTERÍSTICAS:
ÁREA TOTAL DEL EDIFICIO: 19,220 m2.
ÁREA DE TERRENO: 25,696 m²
ÁREA DISPONIBLE: 7,897 m2.
-Tipo de construcción: Muros de concreto pre colado.
-Techo: Cubierta metálica.
-Tragaluces: 3 %.
-Espacio entre bahías: 15 X 15 m.
-Altura libre: 9 m.
-Espesor del piso: 15 cm.
-Rampas a nivel: 1
-Andenes: 8.
-Altura de andenes: 1.22 m.
-Patio de maniobras: 38 m.
-Estacionamiento de vehículos: 80.
-Aire acondicionado: A necesidad del cliente.
-Sistema de ventilación: A necesidad del cliente.
-Iluminación del edificio: Iluminación LEED.
-Sistema contra incendios: A necesidad del cliente.
-Subestación eléctrica: A necesidad del cliente.
-Aire comprimido: A necesidad del cliente.
Certificaciones: LEED.
El precio de renta es en dólares por m2, más mantenimiento, más IVA.
Precios, características y fotografías deben ser consideradas meramente informativas y sujetas a cambio sin previo aviso. Para una cotización más precisa y actualizada, por favor contáctenos, uno de nuestros asesores especializados le atenderá con todo gusto.
