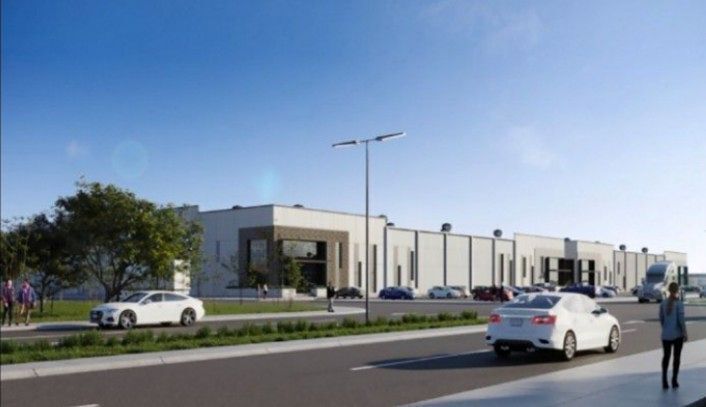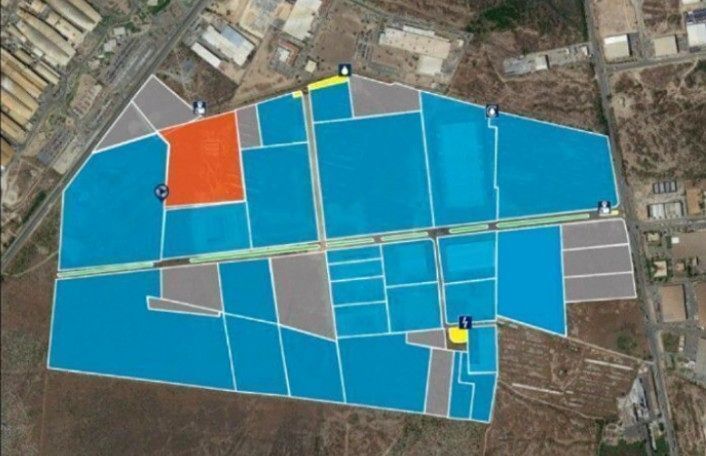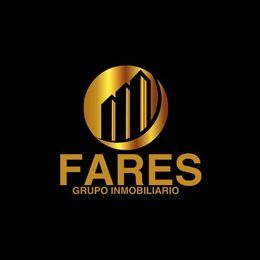


INDUSTRIAL PARK/INFRASTRUCTURE.
Industrial Park with an unbeatable location within main avenues recognized for their easy access and relationship with the Santa Catarina Industry.
Public Transportation and Ideal Location.
Street-level services.
Telecommunications.
24/7 CCTV.
ETC...
“AAA” Industrial Park with all the necessary infrastructure to house both LOGISTICAL branches that merely require storage. As well as manufacturing fields such as AUTOMOTIVE, AEROSPACE, MEDICAL, PLASTICS, ETC.
CHARACTERISTICS OF THE BUILDING:
Total Building Area = 21,786 m2 (234,502 sqft).
Available Space=21,786m2
Expansion Capacity = 21.135 m2
Construction Year= 2023
Construction Type= Precast concrete walls + metal panels
Roof = SSR #4 type roof
Skylights= 3
Bay Spacing= 21.34m x 15.24m
Minimum Free Height= 9m
Floor Thickness= 15cm
Level Ramps = 3
Number Of Platforms= 12
Platform Height= 1m
Maneuvering Yard = 38m
Vehicle Parking= 178
Office Air Condition= As needed
Building Air Condition= As Needed
Ventilation= As Needed
Office Lighting= N/A
Building Lighting= Led Luminaires 50ft cd
Fire Control System= As Needed
Electrical Substation = As Needed
Compressed Air= As Needed
Quote according to the request for space. The price is quoted according to market value and conditions upon delivery of the property.
Availability and price subject to change without notice.
“We are specialists in User Representation in Industrial Assets, focused on Win-Win transactions. If you need more options, do not hesitate to contact us” -FARES INMOBILIARIAPARQUE INDUSTRIAL/INFRAESTRUCTURA.
Parque Industrial con Ubicacion inmejorable dentro de Avenidas principales reconocidas por su Fácil acceso y relación a la Industria de Santa Catarina.
Transporte Público y ubicación Ideal.
Servicios a Pie de Calle.
Telecomunicaciones.
CCTV 24/7.
ETC...
Parque Industrial "AAA" con toda la infraestructura necesaría para albergar giros tanto LOGISTICOS que requieran meramente de almacenaje. Así como giros de manufactura como AUTOMOTRIZ, AEROESPACIAL, MÉDICO, PLASTICOS, ETC..
CARACTÉRISTICAS DEL EDIFICIO:
Área Total Del Edificio=21,786m2(234,502sqft).
Espacio Disponible=21,786m2
Capacidad De Expansión= 21,135m2
Año De Construcción= 2023
Tipo De Construcción= Muros de concreto precolado + paneles metálicos
Techo= Techumbre tipo SSR #4
Tragaluces= 3
Espaciamiento Entre Bahías= 21.34m x 15.24m
Altura Libre Mínima= 9m
Espesor Del Piso= 15cm
Rampas A Nivel= 3
Número De Andenes= 12
Altura De Andenes= 1m
Patio De Maniobras= 38m
Estacionamiento De Vehículos= 178
Aire Acondicionado En Oficina= Según sea necesario
Aire Acondicionado En Edificio= Según sea Necesario
Ventilación= Según sea Necesario
Iluminación De Oficina= N/A
Iluminación De Edificio= Luminarias Led 50ft cd
Sistema Contra Incendios= Según sea Necesario
Subestación Eléctrica= Según sea Necesario
Aire Comprimido= Según sea Necesario
Cotización de acuerdo a solicitud de espacio. El precio se cotiza de acuerdo a Valor del mercado y condiciones a la entrega del inmueble.
Disponibilidad y precio sujeto a cambio sin previo Aviso.
"Somos especialistas en Representación de usuarios en el Activo Industrial, enfocados en transacciones Ganar-Ganar. Si necesitas de más opciones no dudes en contactarnos" -FARES INMOBILIARIA

