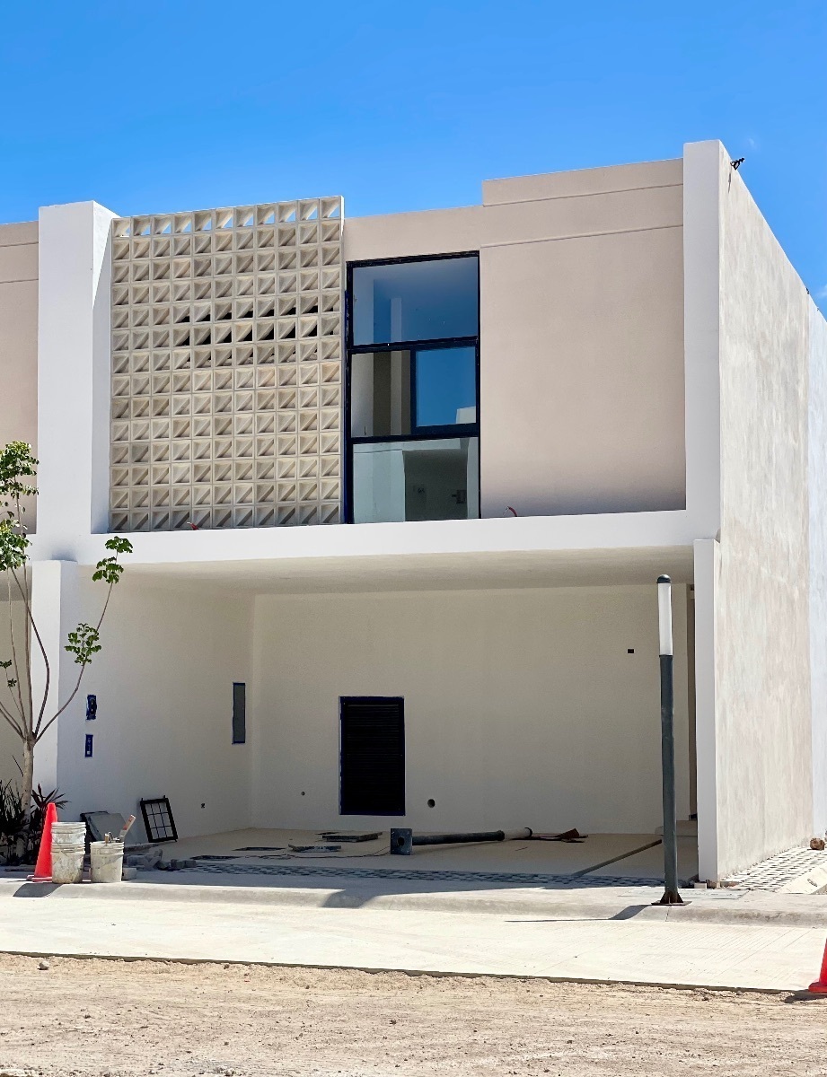
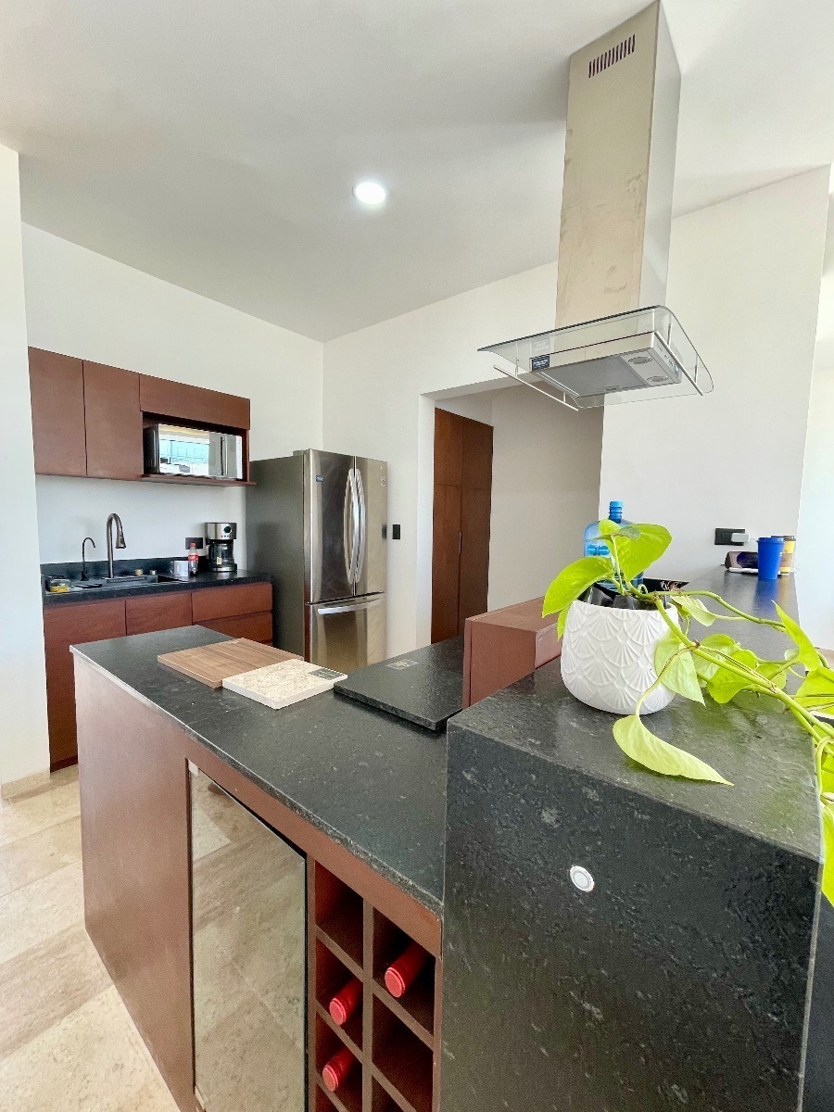
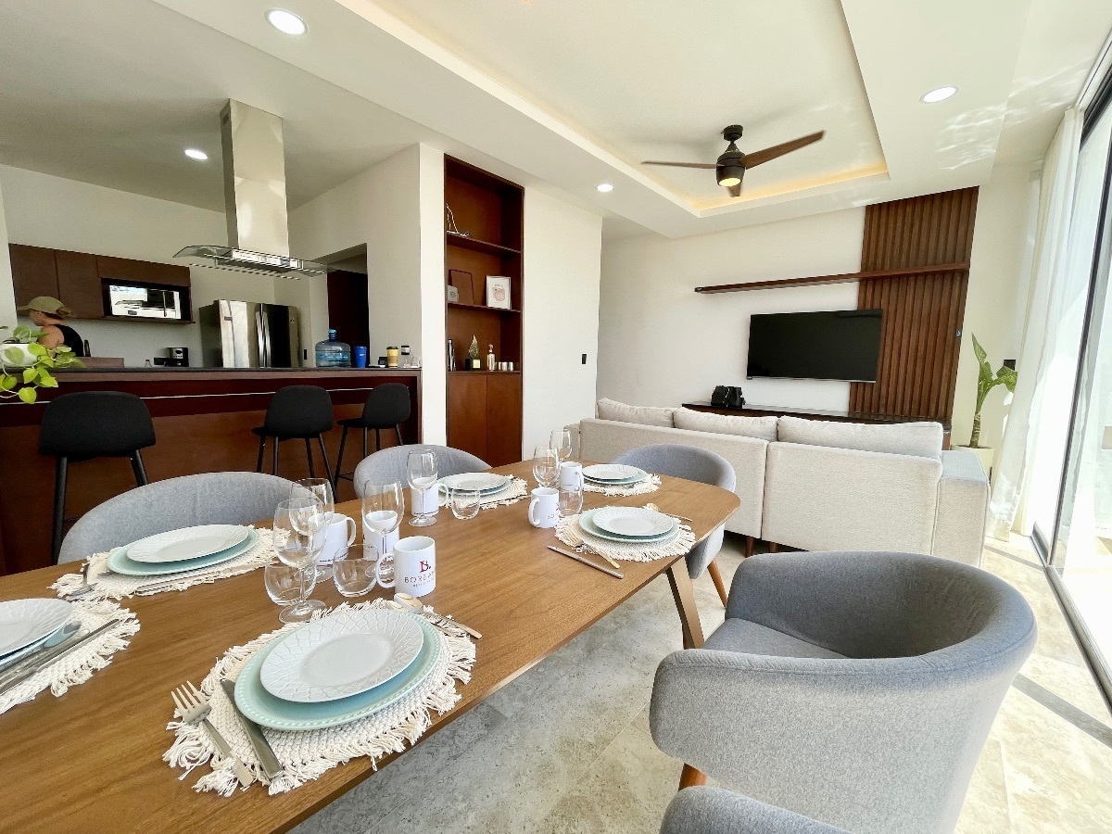

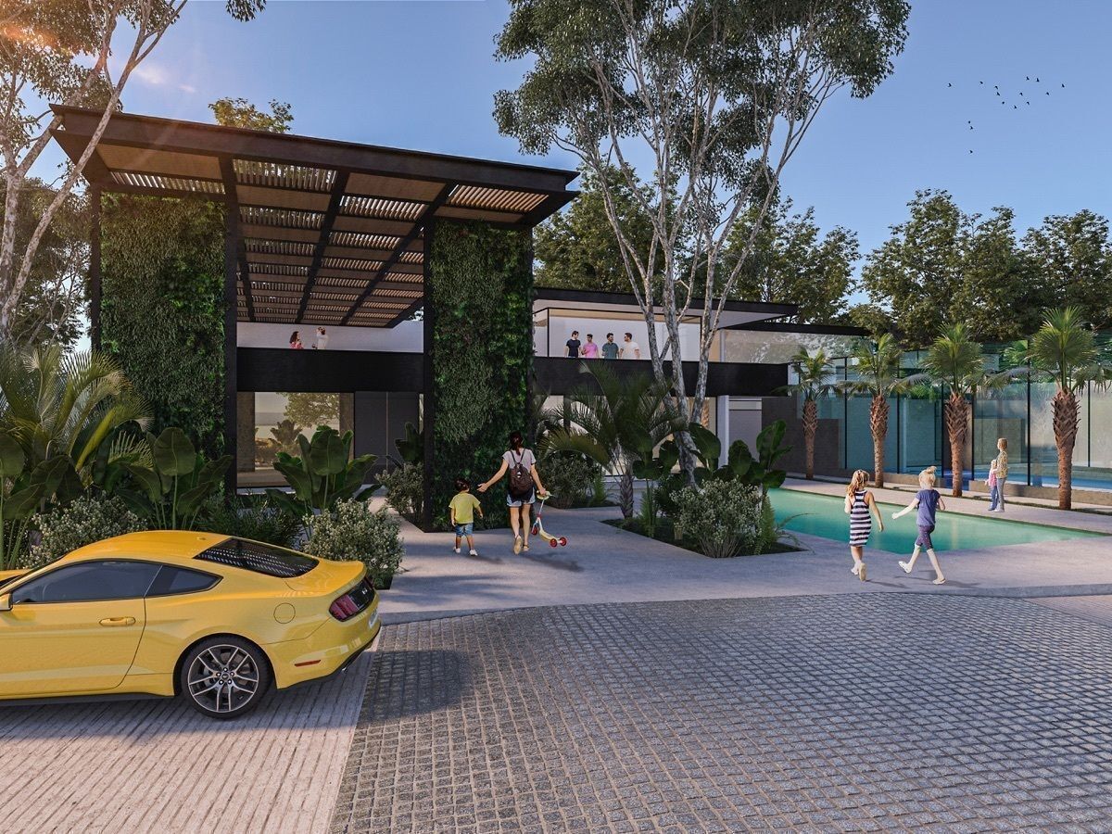
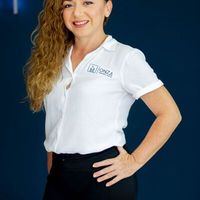
Townhouse in Cholul Yucatan
It is a residential development with a condominium regime that provides you with various benefits, adapting to the new lifestyle, combining nature and avant-garde, creating an incomparable environment.
Project designed on a plot of 7 meters in front and 16.50 meters deep, with an average of 115.5m2, together with the work team, housing spaces are sought that have attractive versatility for several users, students, singles, young couples, families, retired people, as well as for an investment of wealth that generates high added value. Not leaving behind the awareness of caring for the environment, we design and build under the certification of the ECOCASA program.
108 Townhouses in a condominium divided into 3 stages.
DETAIL
Land: 115.50 M2
Construction: 167 M2
GROUND FLOOR
Kitchen
Alacena
Washing space
Sala
Dining room
Guest bathroom
Terraza
Alberca
TALL FLOOR
2 bedrooms with walk-in closet and full bathroom
Space for TV room or Home Office.
AMENITIES
Central Park
Club house with children's area
Alberca
Paddle court
Restaurant/bar
Gym
Roofed terrace
Race circuit
Area for reading or yoga
Jogging walkers
EQUIPMENT AND TECHNOLOGIES
24/7 controlled accesses with QR code entries
Security cameras
Perimeter fence of 3 meters
Street signs
Centralized Internet with fiber optics
15% down payment and up to 24 monthly installments without interest.
ARA MODEL
Additional:
closets, curtains, inverter air conditioners, tempered bathrooms, 6 panels and built-in oven.
Each one includes 6 solar panels and there will be packages to increase the number
Prices and availability subject to change without notice. The price of the publication does not include notary fees, taxes or duties, these must be calculated by the notary of your choice at the time of purchase. Consult restrictions, terms and conditions with an advisor. The images and/or renders are conceptual, should serve only as a reference and may vary. Does not include furnitureTownhouse en Cholul Yucatán
Es un desarrollo residencial con régimen condominal que te brinda diversos beneficios adaptándose al nuevo estilo de vida, combinando la naturaleza y vanguardia creando un entorno incomparable.
Proyecto diseñado en un terreno de 7 metros de frente por 16.50 metros de fondo, con 115.5m2 promedio, en conjunto con el equipo de trabajo se procuran espacios habitacionales que tengan una versatilidad atractiva para varios usuarios, estudiantes, solteros, parejas jóvenes, familias, personas retiradas, así como para una inversión patrimonial que genere un alta plusvalía. No dejando atrás la conciencia del cuidado por el medio ambiente diseñamos y construimos bajo la certificación del programa ECOCASA.
108 Townhouses en régimen de condominio dividido en 3 etapas.
DETALLE
Terreno: 115.50 M2
Construcción: 167 M2
PLANTA BAJA
Cocina
Alacena
Espacio de lavado
Sala
Comedor
Baño de visitas
Terraza
Alberca
PLANTA ALTA
2 recámaras con clóset vestidor y baño completo
Espacio para sala de TV o para Home Office.
AMENIDADES
Parque central
Casa club con área infantil
Alberca
Cancha de pádel
Restaurant/bar
Gimnasio
Terraza techada
Circuito de carrera
Área para lectura o práctica de yoga
Andadores con Jogging
EQUIPAMIENTOS Y TECNOLOGÍAS
Accesos controlados 24/7 con entradas con código QR
Cámaras de seguridad
Barda perimetral de 3mts
Señalamiento en calles
Internet centralizado con fibra óptica
15% de enganche y hasta 24 mensualidades sin intereses.
MODELO ARA
Adicionales:
closets, cortinas, aires inverter, templados en baños, 6 paneles y horno empotrable.
Cadauno incluye 6 páneles solares y habrá paquetes para aumentar el número
Precios y disponibilidad sujetos a cambio sin previo aviso. El precio de la publicación no incluye gastos notariales, impuestos ni derechos, esos deberán ser calculados por el notario de su elección al momento de la compra. Consulta restricciones, términos y condiciones con un asesor. Las imágenes y/o renders son conceptuales, deben servir únicamente como referencia y pueden variar. No incluye mobiliario

