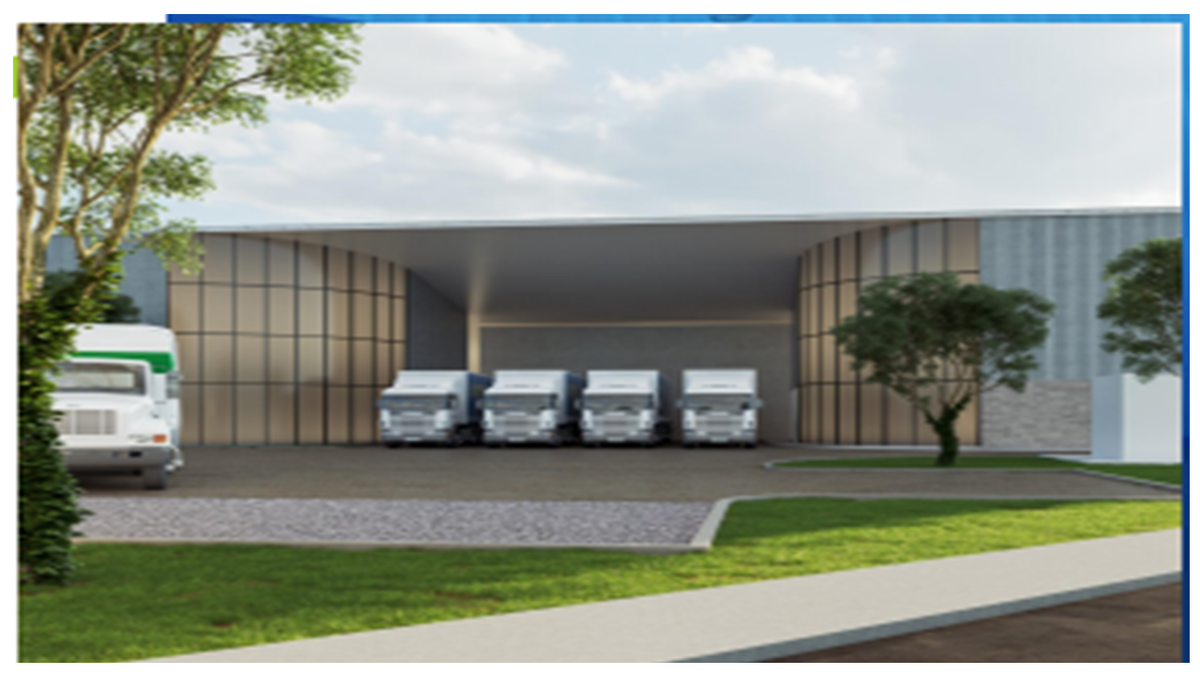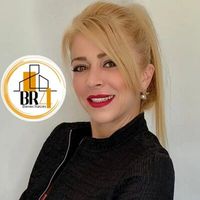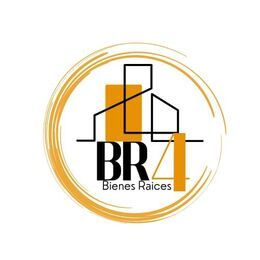





Abixa Business Center, Industrial warehouse of 2,000 m2 covered on a 6,000 m2 lot.
- System of 2 loading docks with doors.
- The industrial warehouse is located to the southwest of the city of Mérida just 4 minutes from the Mérida international airport and 6 minutes from the Periférico.
- The complex is just a few minutes from the CEDIS Sigma Alimentos Airport.
PROPERTY FEATURES:
▪ Main Structure: Structural Steel A 36/50.
▪ Secondary Structure: Galvanized monten purlin or joist.
▪ Roof: Zintroalum Ternium KR18 cal.24 with 2 inches thick Reinforced Vinyl Insulation (fiberglass). Skylights 5%.
▪ Walls: Mixed block with apparent finish up to 2 meters high and painted cal.26 sheet.
▪ Interior floors: Reinforced Hydraulic Concrete MR42 with steel 15 cm thick.
▪ Pavement in Maneuvering Yards and parking.
Hydraulic Concrete MR42 15 cm thick.
▪ Interior lighting for warehouse and offices: LED lamps.
▪ Minimum Height: 10 m.
▪ Clear Span: 9 x 19 m
RENTAL CONDITIONS:
RENT + VAT + INSURANCE + MAINTENANCE
▪ Increases: INPC + 2
▪ Minimum term: 3 years
▪ Security Deposit: 2 months + bond.
▪ Advance rents: 1 month of rent
**Property prices are subject to change without prior notice, monthly updates, check availability**
**This price does not include taxes, appraisal, and notarial fees**
**The total price will be determined based on the variable amounts of credit and notarial concepts that must be consulted with the promoters in accordance with the provisions of NOM-247-SE-2022*Abixa Business Center, Nave Industrial de 2,000 m2 techados en un terreno de 6,000 m2.
-Sistema de 2 andenes con puertas.
-La nave industrial se localiza al suroeste de la ciudad de Mérida a tan sólo 4 min del Aeropuerto internacional de Mérida y 6 min del Periférico.
-El complejo se encuentra a unos minutos del CEDIS Sigma Alimentos Aeropuerto.
CARACTERÍSTICAS DEL INMUEBLE:
▪ Estructura Principal: Acero Estructural A 36/50.
▪ Estructura Secundaria: Polin monten galvanizado o joist.
▪ Cubierta: Zintroalum Ternium KR18 cal.24 con aislante Vinil Reforzado 2 pulgadas de espesor (fibra de vidrio). Skylights 5%.
▪ Muros: Mixtos de block acabado aparente hasta 2 metros de altura y lámina pintroalum cal.26.
▪ Pisos interiores: Concreto Hidráulico reforzado MR42 con acero 15 cms de espesor.
▪ Pavimento en Patios de Maniobras y estacionamiento.
Concreto Hidráulico MR42 15 cms de espesor.
▪ Iluminación interior nave y oficinas: lámparas LED.
▪ Altura Mínima: 10 mts.
▪ Claro Libre: 9 x 19 m
CONDICIONES DE RENTA:
RENTA + IVA + SEGURO + MMTO
▪ Incrementos: INPC + 2
▪ Plazo mínimo: 3 años
▪ Depósito en Garantía: 2 meses + fianza.
▪ Rentas anticipadas: 1 mes de renta
**Precios de inmuebles sujetos a cambio sin previo aviso, actualización mensual, comprobar disponibilidad**
**Este precio no incluye impuestos, avalúo y gastos notariales**
**El precio total se determinará en función de los montos variables de conceptos de créditos y notariales que deben ser consultados con los promotores de conformidad con lo establecido en la NOM-247-SE-2022*

