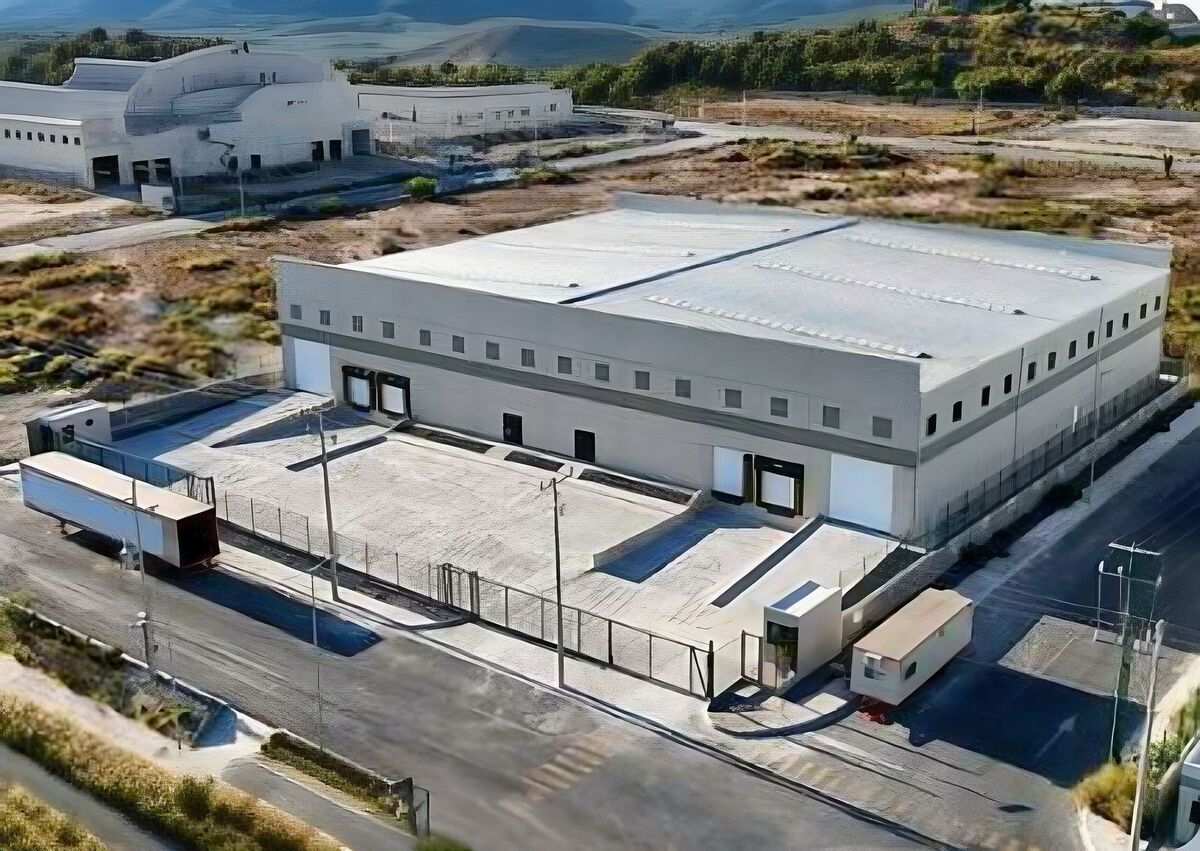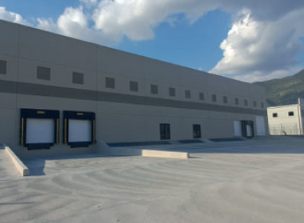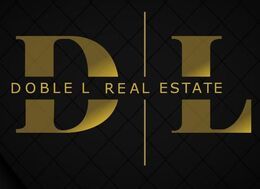




🔺SPECIFICATIONS OF WAREHOUSE "C1"
• Warehouse: 2,477.00M2,
• Land: 4,028.64 m2
• Price: $125.00m2 MXN
• Maintenance $1.30 MXN x m² + VAT**
(Maintenance fee for the industrial park)
• Embankments with bank material
• Foundation based on Reinforced Concrete Piles
• Metal Structure A-50 and Joist Beams.
• Minimum Height 24 ft
• Pre-cast Concrete Walls 5” thick
• Roof Engargolada KR-18 Cal 24 and thermal insulation of 3”
• Skylight 5%
• Concrete slab of 5” thick with reinforcement steel (polished and poured with Laser Rule)
• Perimeter Windows of 2” Aluminum on pre-cast Wall
• 4 Loading docks with reinforced concrete slab of 18 cm
• 2 Level Access
• Finishes on interior and exterior walls
• No Offices (According to Client Needs)
• No Lighting (According to Client Needs)
🔺Industrial Park with:
• Total area: 40 ha
• Industrial Lots: 142 lots
• Typical lot of: 1,800 m
• Green Areas ****: 2.04 ha
🔺INFRASTRUCTURE:
• Potable Water Network (SADM)
• Industrial Drainage Network (SADM)
• Natural Gas Network (NATURGY)
• Aerial Electrical Network at MT 34.5 kv (CFE)
• LED Type Lighting
• Aerial Fiber Optic Network (Telemex)
• 2 Security Booths**
• 2 Access Points
• Perimeter Wall
🔺Available 4Q2024
**Please note that prices and availability may be subject to change without prior notice.
If you are interested in acquiring it, I can provide you with more information and assist you with the leasing or sale process as applicable.🔺ESPECIFICACIONES DE NAVE “C1”
• Bodega: 2,477.00M2,
• Terreno: 4,028.64 m2
• Precio: $125.00m2 MXN
• Mantenimiento $1.30 MXN x m² + IVA**
(Cuota de mantenimiento del parque industrial)
• Terraplenes con material de Banco
• Cimentación a base de Pilotes de Concreto Armado
• Estructura Metálica A-50 y Vigas Joist.
• Altura Min 24 ft
• Muros de Concreto Pre-colados de 5” de espesor
• Cubierta Engargolada KR-18 Cal 24 y aislante térmico de 3”
• Skylight 5%
• Firme de Concreto de 5” de espesor con acero de refuerzo (pulido y colado con Regla Laser)
• Ventanas perimetrales de Aluminio de 2” sobre Muro precolado
• 4 Andenes de carga con firme de concreto armado de 18 cm
• 2 Acceso a Nivel
• Acabados en muros interiores y exteriores
• Sin Oficinas (Según Necesidades de Cliente)
• Sin Iluminación (Según Necesidades de Cliente)
🔺Parque Industrial con:
• Área total de : 40 ha
• Lotes Industriales : 142 lotes
• Lote tipo de : 1,800 m
• Áreas Verdes ****: 2.04 ha
🔺INFRAESTRUCTURA:
• Red de Agua Potable (SADM)
• Red de Drenaje Industrial (SADM)
• Red de Gas Natural (NATURGY)
• Red Eléctrica Aérea en MT 34.5 kv (CFE)
• Luminarias Tipo LED
• Red de Fibra Óptica Aérea (Telemex)
• 2 Casetas de Vigilancia**
• 2 Accesos
• Barda Perimetral
🔺Disponible 4Q2024
**Por favor tenga en cuenta que los precios y la disponibilidad pueden estar sujetos a cambios sin previo aviso.
Si está interesado en adquirirlo, puedo proporcionarle más información y ayudarle con el proceso de arrendamiento o venta según sea el caso.
